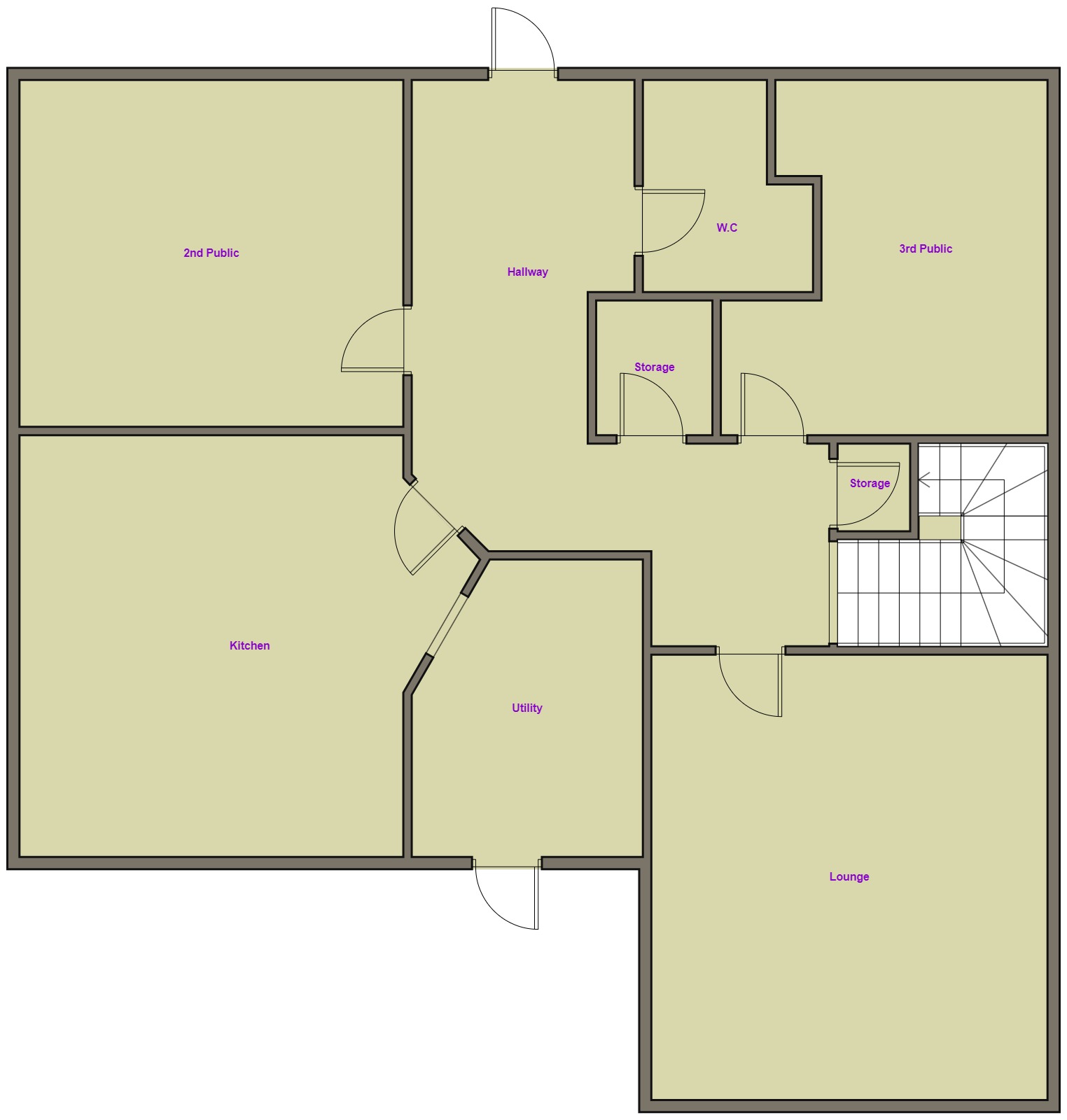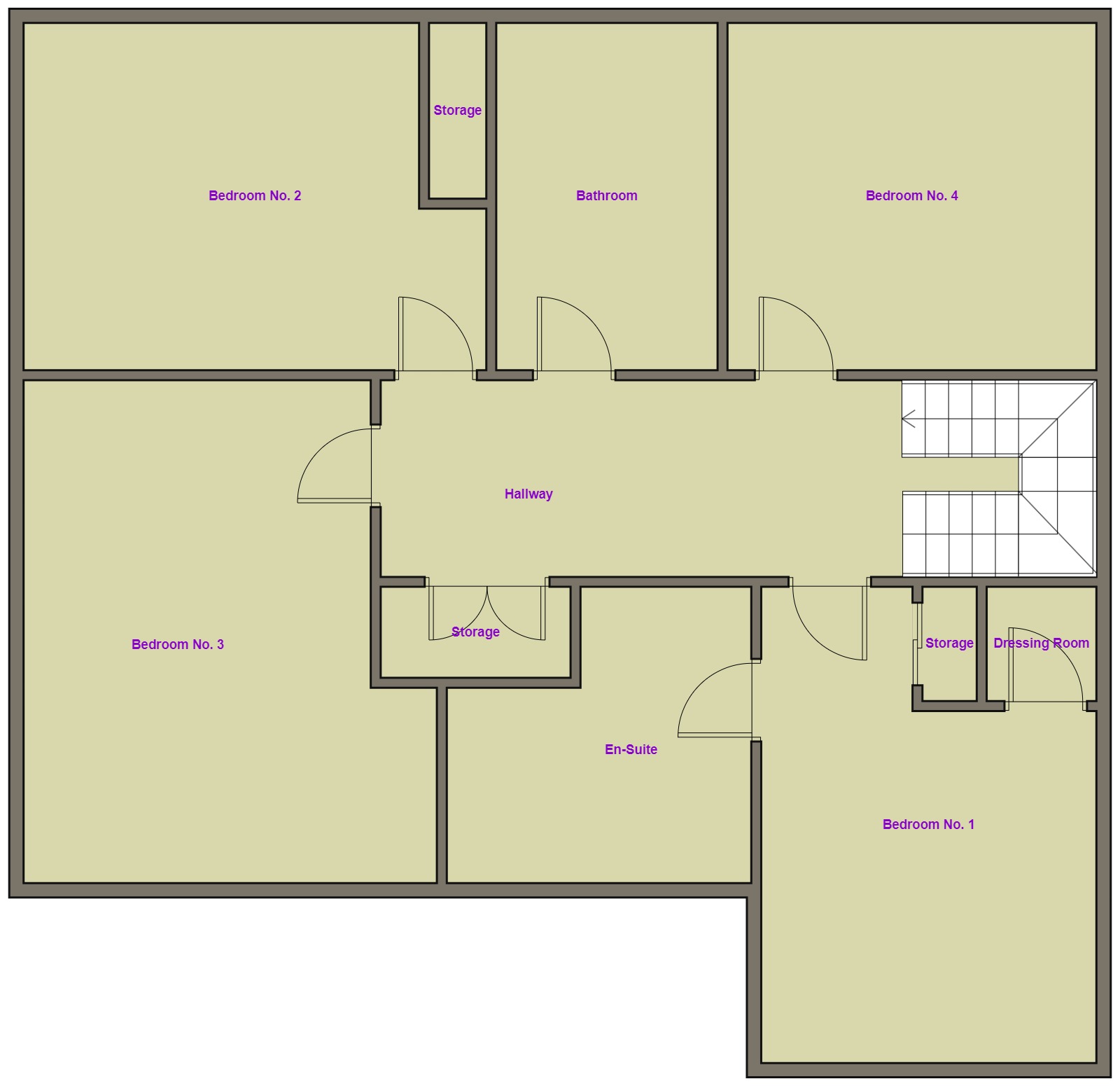Detached house for sale - 4 bedrooms
Detached house for sale in Balgownie Drive, Glasgow G68
Offers over
£370,000
Interested in this property?
Call +44 1236 793021 * or
Request Details
* Calls to this number will be recorded for quality, compliance and training purposes.
Detached house for sale - 4 bedrooms
4 3
Property description
Village Estates are delighted to welcome to the market this stunning, larger style 4/5 bedroom detached villa situated in the much sought after Westerwood area of Cumbernauld. Internally the property comprises of a welcoming hallway which leads to a fabulous size lounge with French door leading to the rear garden. The hallway also leads to 2 further public rooms which can be utilized as a 5th bedroom, home office, play room or 2nd sitting room. The accommodation continues with a stunning fully fitted kitchen which include a generous range of base and wall mounted units with integrated fridge/freezer, dishwasher, oven, hob and hood with access to both the rear garden and utility. The lower level is complete with a modern W.C. The upper level accommodates 4 generous size double bedrooms with the master boasting ample storage, dressing room and en-suite shower room. The accommodation is complete with a modern family bathroom comprising of a 4 piece bath suite with separate walk in shower enclosure. The property also benefits from a system of gas central heating and is fully double glazed. Externally the property sits on a large plot with well maintained gardens to the front and rear. There is an extensive driveway leading to a double detached garage. Viewing is essential to fully appreciate the accommodation on offer on this stunning detached home.
• Hallway
• Lounge 15’09” x 12’07”
• Kitchen/Dining 15’00” x 11’00”
• Utility
• 2nd Public 12’03” x 8’08”
• 3rd Public 10’01” x 9’00”
• W.C
• Bedroom No. 1 19’01” x 12’07”
• En-Suite
• Bedroom No. 2 13’06” x 9’00”
• Bedroom No. 3 10’01” x 10’08”
• Bedroom No. 4 10’08” x 9’00”
• Bathroom
Property info
Disclaimer
Property descriptions and related information displayed on this page, with the exclusion of Running Costs data, are marketing materials provided by Village Estates, and do not constitute property particulars. Please contact Village Estates for full details and further information. The Running Costs data displayed on this page are provided by PrimeLocation to give an indication of potential running costs based on various data sources. PrimeLocation does not warrant or accept any responsibility for the accuracy or completeness of the property descriptions, related information or Running Costs data provided here.
View all Balgownie Drive properties for sale










































.png)