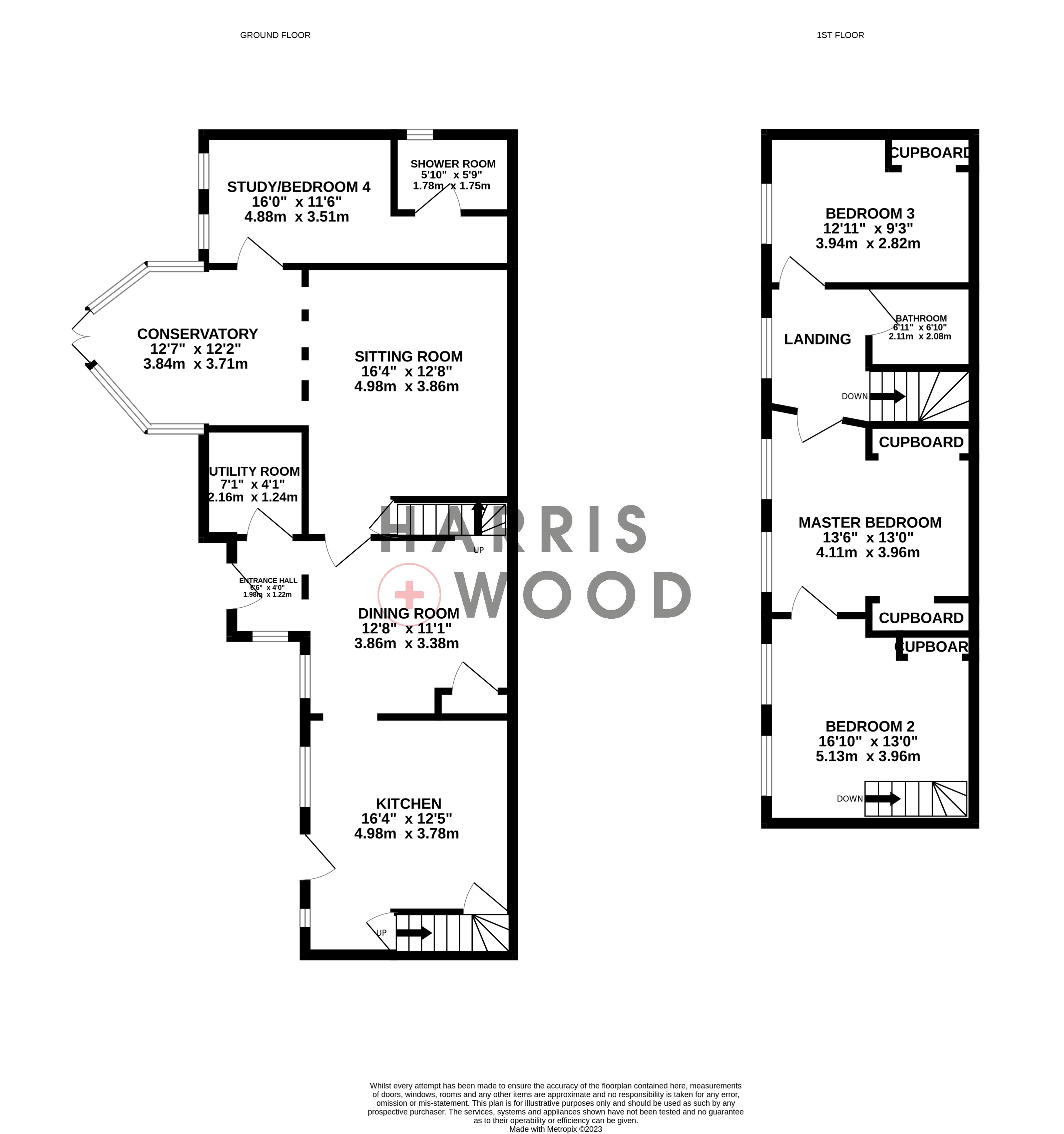Detached house for sale in Stone Street, Boxford, Sudbury, Suffolk CO10
* Calls to this number will be recorded for quality, compliance and training purposes.
Property features
- Detached Cottage
- Three/Four Bedrooms
- Three Reception Rooms
- Conservatory
- Garage, Carport & Driveway
- Established Rear Garden
Property description
** guide price £500,000 - £525,000 ** This exceptional character filled detached cottage is situated in the picturesque hamlet of Boxford, which itself sits on the fringes of the Dedham Vale aonb which offers the perfect retreat for countryside walks and space for the family to enjoy. The property as it stands is converted from three smaller cottages and benefits from a wealth of period features throughout and is situated on an attractive and good size plot off road parking.
The accommodation briefly comprises an entrance hallway, cloakroom/utility room, kitchen with fitted Corian work surfaces and bio fuel boiler, sitting room, additional dining room, conservatory overlooking gardens and bedroom four/study with access to shower room. The first floor benefits from three superb size bedrooms, with two of the rooms linking but having independent access from the tow separate staircases.
Externally, the garden is a fantastic private space to enjoy, enclosed by fencing and brick wall, with parking area leading to carport garage with five bar gate entrance and turning area.
An internal viewing is the only way in which this property can be fully appreciated. If you are looking for character, period features and detached living within an idyllic setting then look no further, this stylish home could be perfect for you.
Entrance Hallway
Entrance door, double glazed window, doors leading off
Utility Room (2.16m x 1.5m (7' 1" x 4' 11"))
Double glazed window, cupboard space, sink and drainer with mixer tap over, low level WC
Dining Room (3.86m x 3.38m (12' 8" x 11' 1"))
Double glazed window, space for dining table and chairs, storage cupboard, radiator
Kitchen (4.98m x 3.78m (16' 4" x 12' 5"))
Double glazed windows and door, wall and base level units, sink and drainer with mixer tap over, oven and hob, extractor fan, worktops, island area, space for appliances, radiator, stairs rising to the first floor landing
Sitting Room (4.98m x 3.86m (16' 4" x 12' 8"))
Feature fireplace, radiator, opening to:
Conservatory (3.84m x 3.7m (12' 7" x 12' 2"))
Double glazed windows and French doors leading out onto the rear garden, door to:
Study/Bedroom Four (4.88m x 3.5m (16' 0" x 11' 6"))
Double glazed windows, radiator, door to:
Shower Room
Low level WC, wash hand basin, shower cubicle
First Floor Landing
Double glazed window, doors leading off
Master Bedroom (4.11m x 3.96m (13' 6" x 13' 0"))
Two double glazed windows, two storage cupboards, radiator
Bedroom Two (5.13m x 3.96m (16' 10" x 13' 0"))
Two double glazed windows, radiator, storage cupboard
Bedroom Three (3.94m x 2.82m (12' 11" x 9' 3"))
Double glazed window, radiator, storage cupboard
Bathroom (2.1m x 2.08m (6' 11" x 6' 10"))
Low level WC, wash hand basin, bath with shower over
Front Of Property
Block paved driveway providing off road parking with access to the carport and garage approached by five bar gate which encloses the property from the road
Rear Garden
Fully enclosed and private, predominately laid to lawn, flower beds and shrubs, patio area
For more information about this property, please contact
Harris and Wood, CO1 on +44 1206 915665 * (local rate)
Disclaimer
Property descriptions and related information displayed on this page, with the exclusion of Running Costs data, are marketing materials provided by Harris and Wood, and do not constitute property particulars. Please contact Harris and Wood for full details and further information. The Running Costs data displayed on this page are provided by PrimeLocation to give an indication of potential running costs based on various data sources. PrimeLocation does not warrant or accept any responsibility for the accuracy or completeness of the property descriptions, related information or Running Costs data provided here.



















































.png)
