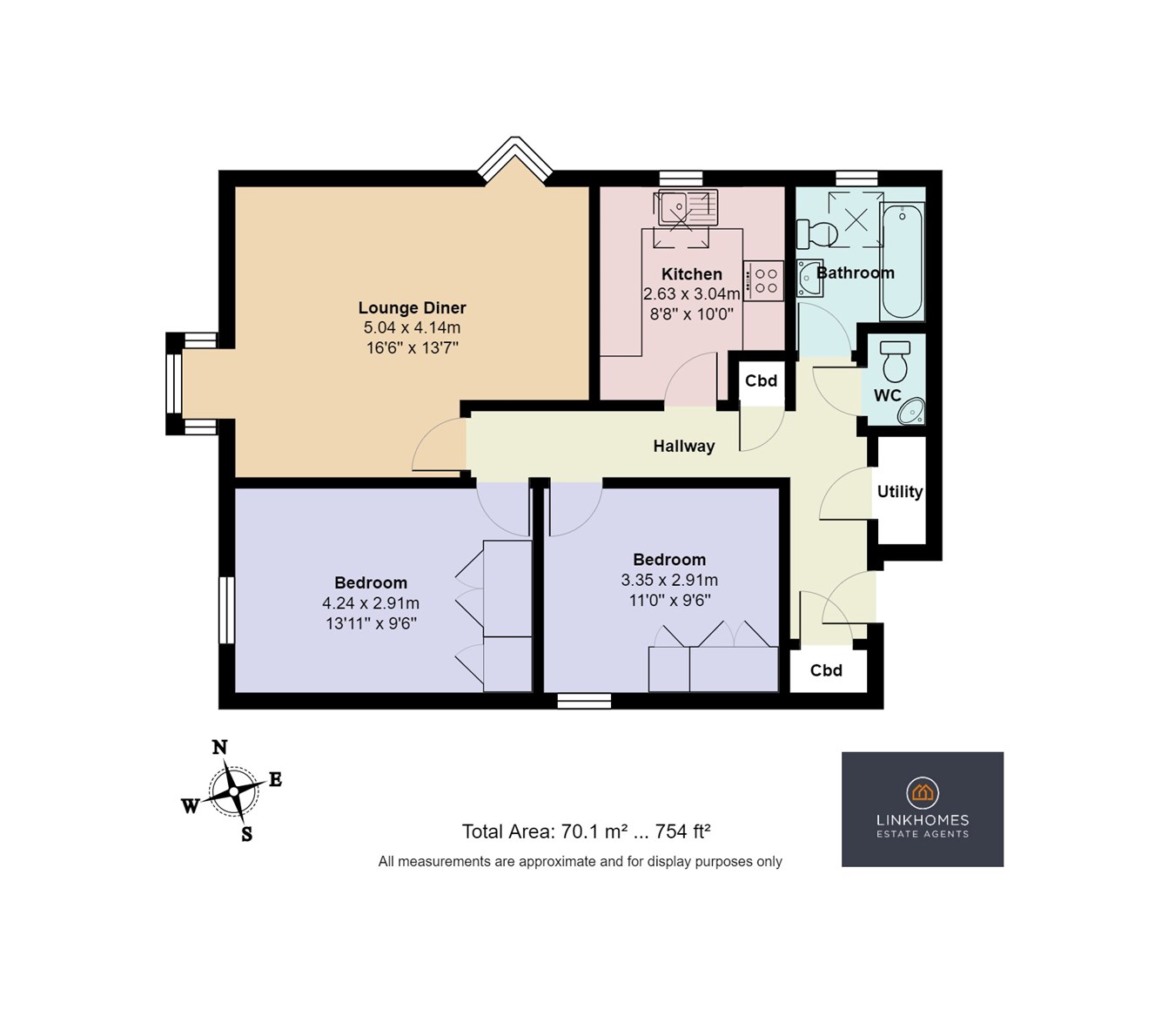Flat for sale in Sunningdale Gardens, Broadstone BH18
* Calls to this number will be recorded for quality, compliance and training purposes.
Property description
Backing onto the nature reserve, golf course and trailway linking to Wimborne and Poole, Sunningdale Gardens is located in the desired BH18 postcode. The Popular Broadstone High Street is within a short walking distance where useful amenities can be found, few of which include a number of pubs, restaurants, takeaways, bars, Marks & Spencer’s, Tesco Express, Costa Coffee, The Broadstone Leisure Centre, Broadstone Golf Course, Patisserie Mark Bennett and many others. Broadstone sits centrally between Wimborne and Poole with Bournemouth also just a short drive away. A truly great location.
First Floor
Entrance Hallway
Wooden door to the side aspect opening onto the communal hallway, coved and smooth set ceiling, ceiling light, video phone entry system, carpeted flooring, partially vinyl flooring, radiators, storage cupboard with the consumer unit enclosed, additional airing cupboard and loft hatch (partially boarded and light).
Utility Room
Coved and smooth set ceiling, ceiling light, vinyl flooring, plumbing and space for a washing machine.
Separate W/C
Coved and smooth set ceiling, ceiling light, extractor fan, sink with under cupboards and tiled splash back, toilet, radiator and vinyl flooring.
Bathroom
Coved and smooth set ceiling, ceiling light, extractor fan, Velux window, UPVC double glazed frosted window to the side aspect, part tiled walls, toilet, powered wall cabinet with light and shaving socket/usb, sink with under cupboard, panelled bath with shower head above, vinyl flooring and stainless-steel heated towel rail.
Kitchen
Coved and smooth set ceiling, ceiling light, Velux window, UPVC double glazed frosted window to the side aspect, wall and base fitted units, electric four-point induction hob, integrated electric oven, space for a dishwasher, new ‘Glow Worm’ combination boiler, wall thermostat, one and a half bowl with sink, power points, vinyl flooring and a radiator.
Bedroom One
Coved and smooth set ceiling, ceiling light, UPVC double glazed windows to the side aspect, radiator, carpeted flooring, power points and a built-in wardrobe.
Lounge/Diner
Coved and smooth set ceiling, ceiling lights, UPVC double glazed bay window to the rear aspect, two radiators, UPVC double glazed frosted window to the side aspect, carpeted flooring, television point, power points and two wall lights.
Bedroom Two
Coved and smooth set ceiling, ceiling light, UPVC double glazed windows to the side aspect, radiator, carpeted flooring, power points and a built-in wardrobe.
Outside
Garage
Pitched roof, up and over door with a security light opposite.
Parking
Visitor spaces on a first-come first-serve basis.
Agents Notes
Useful Information
Tenure: Share of Freehold
Lease Length: 999 year from 2012
EPC Rating: C
Council Tax Band: D - Approximately £2,048.24 per annum.
No ground rent
Service Charge: £1,800 per year, paid quarterly, includes insurance, management fees for accounts, gardening, window cleaning and the sinking fund.
Rentals allowed, holiday lets are not permitted.
Management Company: Spl management
Stamp Duty
First Time Buyer: £0
Moving Home: £1,000
Additional Property: £9,100
Property info
For more information about this property, please contact
Link Homes Estate Agents, BH17 on +44 1202 058555 * (local rate)
Disclaimer
Property descriptions and related information displayed on this page, with the exclusion of Running Costs data, are marketing materials provided by Link Homes Estate Agents, and do not constitute property particulars. Please contact Link Homes Estate Agents for full details and further information. The Running Costs data displayed on this page are provided by PrimeLocation to give an indication of potential running costs based on various data sources. PrimeLocation does not warrant or accept any responsibility for the accuracy or completeness of the property descriptions, related information or Running Costs data provided here.
































.png)
