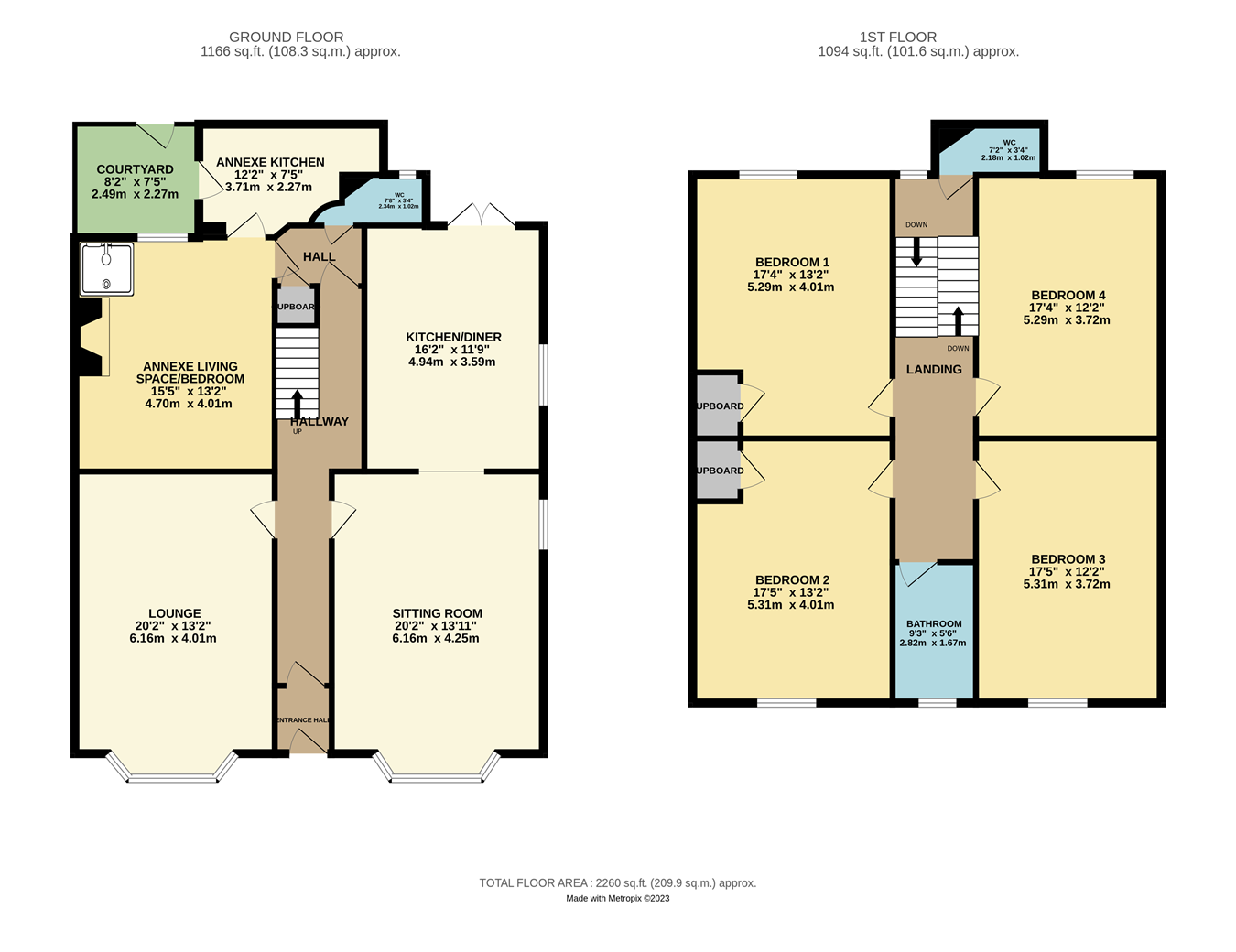Property for sale in Atlantic Way, Westward Ho!, Bideford EX39
* Calls to this number will be recorded for quality, compliance and training purposes.
Property features
- Period and Character Features
- Westward Ho! Beach and Village Amenities within Walking Distance
- Two Reception Rooms with Bay Windows
- Kitchen/Diner with Open Fireplace
- Garden Areas To Three Sides of Property
- Impressive Double Fronted House with Self Contained 1 Bed Annexe
- Four Double Bedrooms (Plus Annexe Bedroom)
- Family Bathroom and Separate W/C
- Large Loft with Potential to Convert Subject to Planning
- Wonderful Family Home with Income Potential
Property description
The annexe has its own private entrance and courtyard garden, along with generous double bedroom/living area with high ceiling and shower and a well equipped kitchen. The annexe has served as a great independent rental unit, with proven rental income over several years. It also offers a great space for a dependent family member who wishes to maintain their independence, or possibly a great guest retreat, or family member looking to stay at home whilst saving to buy a property.
The main house is offers a lovely rustic style and ambience, with attractive features such as high ceilings and wooden floors. There are two spacious living rooms with bay windows on the ground floor, along with a charming kitchen/diner with open fireplace and French doors opening to the rear. The hallway also has a doorway which could link up the annexe accommodation if desired.
The first floor benefits from four large double bedrooms, along with a family bathroom and and separate W/C on the half landing. The front facing rooms take full advantage of the fabulous views, towards the sea and Northam Burrows.
The gardens wrap around three sides of the property, comprising of terraced and private seating areas, offering a great deal of peace and tranquillity, with the front garden having some lovely views. The annexe also benefits from its own private courtyard garden.
Entrance Hall
Hallway
Cloakroom
Lounge
4.02m x 5.64m (13' 2" x 18' 6")
Sitting Room
4.25m x 5.55m (13' 11" x 18' 3")
Kitchen/Diner
5.58m x 4.68m (18' 4" x 15' 4")
First Floor Landing
Access to large loft space, with potential to create further accommodation if required, subject to necessary planning consents being granted.
Separate W/C
Bedroom One
3.68m x 3.98m (12' 1" x 13' 1")
Bedroom Two
3.58m x 4.50m (11' 9" x 14' 9")
Bedroom Three
3.61m x 4.44m (11' 10" x 14' 7")
Bedroom Four
3.55m x 4.35m (11' 8" x 14' 3")
Bathroom
2.00m x 2.55m (6' 7" x 8' 4")
Outside
A gated pathway leads from Atlantic Way, up to the main house, along with a pathway that runs down the side of the house and to the rear, along with the annexe. The gardens wrap around three sides of the property, comprising of terraced and private seating areas, offering a great deal of peace and tranquillity, with the front garden having some lovely views. The annexe also benefits from its own private courtyard garden. There is on road parking to the front of the house, along with nearby street parking. There is also the potential to create off road parking or build a garage, subject to the necessary planning consents being granted.
The Annexe
Kitchen
2.25m x 3.71m (7' 5" x 12' 2")
Bedroom/Living Area
4.05m x 4.45m (13' 3" x 14' 7")
Hallway
With doorway connecting the main house, if desired.
Cloakroom
Outside
A pathway running down the side of the main house, leads to an entrance gate, which leads to the annexe private courtyard garden. A door from the courtyard leads to the annexe itself.
Property info
For more information about this property, please contact
John Smale & Co, EX31 on +44 1271 618262 * (local rate)
Disclaimer
Property descriptions and related information displayed on this page, with the exclusion of Running Costs data, are marketing materials provided by John Smale & Co, and do not constitute property particulars. Please contact John Smale & Co for full details and further information. The Running Costs data displayed on this page are provided by PrimeLocation to give an indication of potential running costs based on various data sources. PrimeLocation does not warrant or accept any responsibility for the accuracy or completeness of the property descriptions, related information or Running Costs data provided here.











































.png)