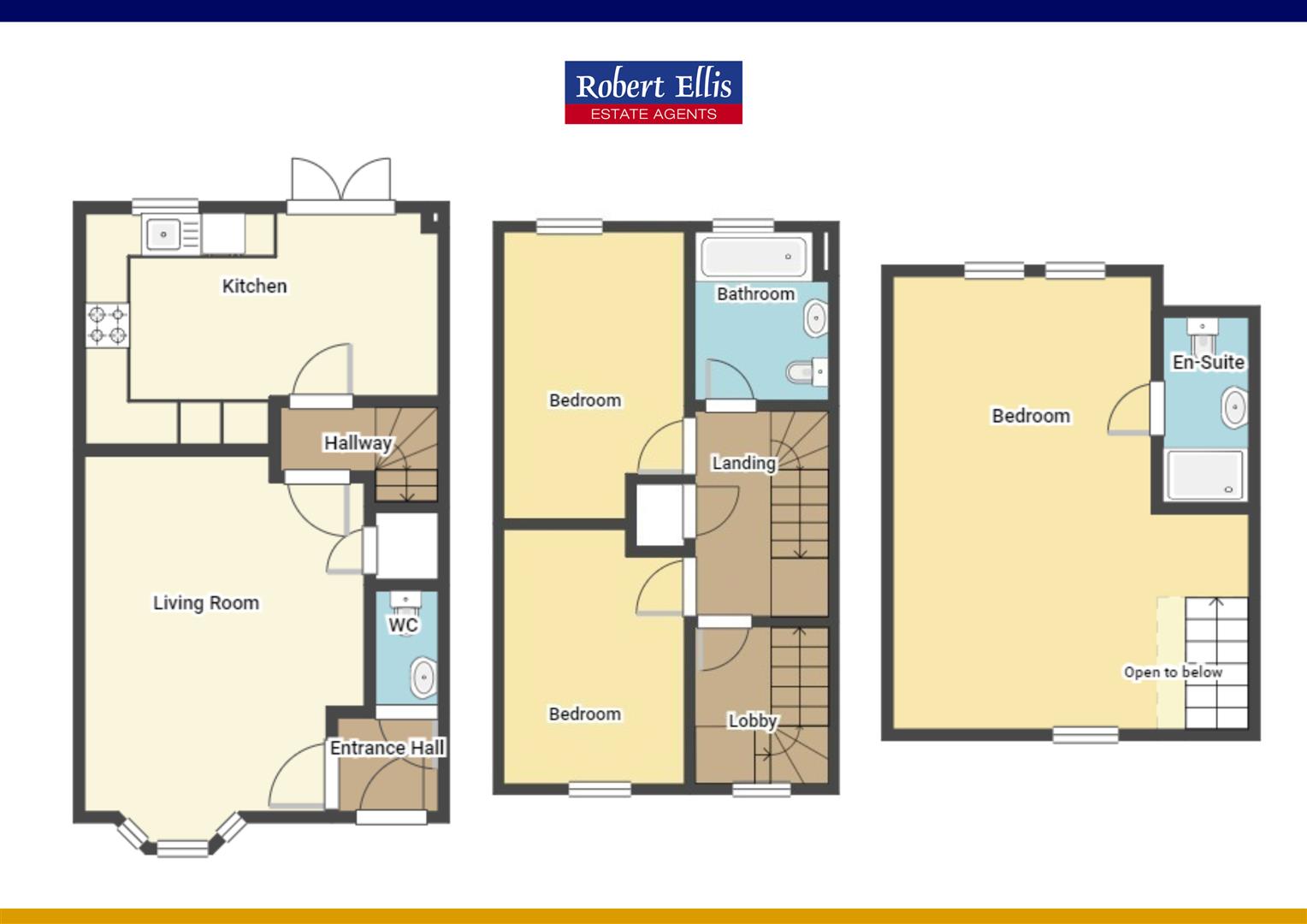Semi-detached house for sale in Cossethay Drive, Nottingham NG8
* Calls to this number will be recorded for quality, compliance and training purposes.
Property features
- Popular Residential Location
- Three Storey Semi Detached Property
- Modern and well presented throughout
- Open Plan Kitchen/ Diner
- Three Double Bedrooms
- Main Bedroom with En-suite
- Garage and Driveway with ample parking
Property description
A beautifully presented modern three bedroom, three storey property with the benefit of a versatile living space and well maintained enclosed rear garden, well placed for local shops, schools and transport links, this property truly must be viewed in order to be fully appreciated.
A modern and incredibly well presented three double bedroom semi detached house with a garage.
This property would make the ideal purchase for a large variety of buyers including first time buyers, young professionals and growing families looking to relocate to a popular and convenient location.
Situated within easy reach of a range of local shops and amenities including schools, transport links, the A52 and M1, this fantastic property is considered an ideal opportunity for a variety of potential purchasers including first time buyers, young professionals and families.
In brief, the internal accommodation which is split over three floors comprises: Entrance hallway, WC, lounge and open plan kitchen/diner to the ground floor with two good sized double bedrooms and a bathroom to the first floor and rising to the second floor you will find the master bedroom with En-suite.
To the front of the property you will find a walled garden with footpath to the front door and mature shrubs. Leading up to the detached garage is a driveway offering ample off road parking. To the rear you will find a private and enclosed garden, that is primarily lawned with a raised seating area and fenced boundaries.
This contemporary property is offered to the market with the benefit of a light and airy versatile living space, UPVC double glazing and gas central heating throughout and ready to move in condition.
Entrance
Composite front door, radiator and doors leading into the WC and lounge.
Downstairs Wc
Fitted with a low level WC, pedestal wash hand basin with tile splash back, laminate flooring and radiator.
Lounge (5.20m x 3.72m (17'0" x 12'2" ))
UPVC double glazed bay window to front, carpet flooring, useful storage cupboard and radiator.
Kitchen Diner
Fitted with a range of wall, base and drawer units with work surfaces over, inset sink and drainer unit, integrated electric oven, integrated gas hob with extractor fan over, space and plumbing for washing machine, integrated dishwasher, useful appliance space, complementary tiling to walls, UPVC double glazed window to rear and UPVC French doors leading into rear garden.
First Floor Landing
Stairs rising from the ground floor, storage cupboard housing the water tank, stairs leading to second floor, UPVC double glazed window to side and doors leading into the bathroom and bedrooms.
Bedroom Two (4.13m x 2.64m (13'6" x 8'7" ))
Carpeted room, with radiator, and UPVC double glazed window to the rear aspect.
Bedroom Three (3.63m x 2.63m (11'10" x 8'7" ))
Carpeted room, with radiator and UPVC double glazed window to the front aspect
Bathroom
Fitted with a three piece suite comprising; panelled bath, pedestal wash hand basin, low level WC, complementary tiling to walls, laminate flooring, wall mounted heated towel rail and obscured UPVC double glazed window to rear.
Second Floor Landing
Stairs rising from first floor landing.
Bedroom One (3.63m x 2.63m (11'10" x 8'7" ))
Two UPVC double glazed windows to the rear and one UPVC double glazed window to the front, carpet flooring, fitted wardrobes, two radiators and door leading into En-suite.
En-Suite
Fitted with a three piece suite comprising; fully tiled walk in shower with shower over, pedestal wash hand basin, low level WC, laminate flooring and wall mounted heated towel rail.
Outside
To the front of the property you will find a walled garden with footpath to the front door and mature shrubs. Leading up to the detached garage is a driveway offering ample off road parking. To the rear you will find a private and enclosed garden, that is primarily lawned with a raised seating area and fenced boundaries.
Council Tax Band
Nottingham City Council Band C
A Modern and Incredibly Well Presented Three Double Bedroom Semi Detached House with a Garage.
Property info
For more information about this property, please contact
Robert Ellis - Beeston, NG9 on +44 115 774 0127 * (local rate)
Disclaimer
Property descriptions and related information displayed on this page, with the exclusion of Running Costs data, are marketing materials provided by Robert Ellis - Beeston, and do not constitute property particulars. Please contact Robert Ellis - Beeston for full details and further information. The Running Costs data displayed on this page are provided by PrimeLocation to give an indication of potential running costs based on various data sources. PrimeLocation does not warrant or accept any responsibility for the accuracy or completeness of the property descriptions, related information or Running Costs data provided here.


































.png)


