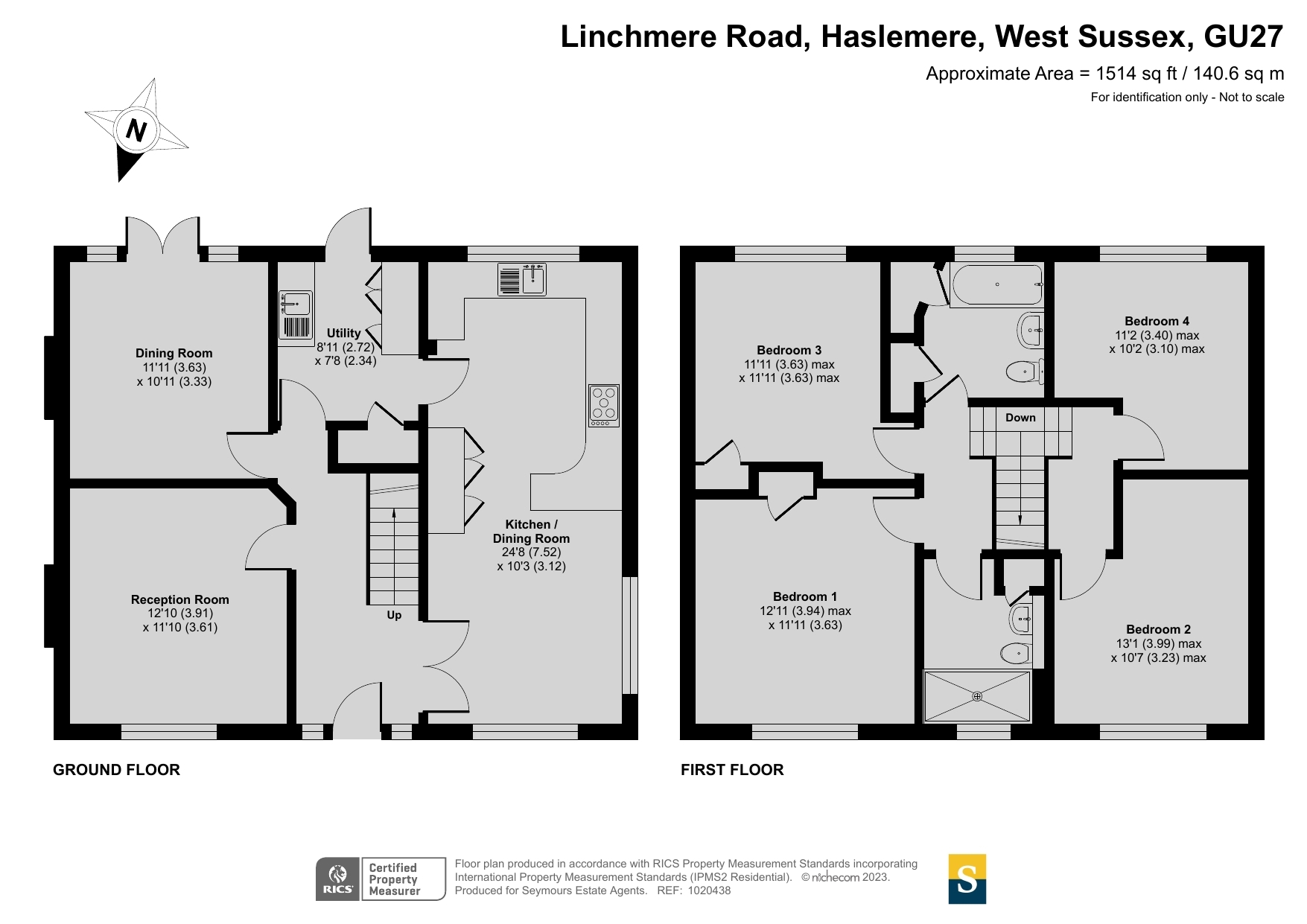Detached house for sale in Haslemere, West Sussex GU27
* Calls to this number will be recorded for quality, compliance and training purposes.
Property description
Offered to the market with no onward chain.
A beautifully presented and extended four bedroom detached family house situated in an elevated and tucked away position. Key features include two separate reception rooms, simply stunning 24ft kitchen/family room and two bathrooms. Outside a four car driveway, extensive front and 75ft approx. Tiered rear garden with distant views are other highlights. An early viewing of this competitively priced family home is highly recommended. EPC rating D.
With beautiful herringbone floors, picture perfect fireplaces and sympathetically chosen heritage colours, this double fronted home offers a superb example of modern life in a period property. Opening onto a south-facing garden to the rear and elegant long lawns and terracing at the front, its exemplary interior includes a duo of reception rooms, a stunning triple aspect Shaker kitchen/dining room, 4 double bedrooms and 2 deluxe bath/shower rooms. Further highlights include a brick paved driveway and utility room.
Instantly generating a sense of grace and elegance, tastefully landscaped steps and raised lawns stretch up to the double fronted facade of an exceptional period property. Nestled on the edges of Hammer and Haslemere, hidden from passersby behind established leafy foliage bordering a brick paved driveway, this is a family home that beautifully balances its original features with sympathetically chosen contemporary design and a heritage palette.
Step inside from a broad front terrace and you’ll find a superbly curated layout unfolding from a central entrance hall. Setting the tone for what’s to come, the herringbone patterns of its oak effect Karndean floor stretch out beneath your feet and flow throughout the majority of the ground floor while the split central staircase enhances the feeling of height and space.
To the left two exemplary reception rooms each have the eternal charm of tiled fireplaces. Picture rails wrap-around around each room’s generous dimensions and whilst deep heritage blue walls give a discerning finishing touch to the main reception room, French doors in the formal dining room take you out onto the patio of the south-facing garden.
Across the hallway the impressive presentation is echoed in an outstanding triple aspect kitchen/dining room that extends across the full depth of the house. Filled with natural light, this is a space that’s equally suited for family meals, entertaining friends or simply catching up on the day’s events while you cook. Supremely well-appointed with painted crisp white and dark navy blue Shaker cabinets topped with quartz, the first-class kitchen is both on-trend and sympathetic to the heritage of the property. Its brass handles and spray tap match the detailing of a deluxe range cooker that sits beneath a classic mantel extractor and a butler sink is placed to offer garden views. The design reaches around to form bar stool seating and the dining area easily accommodates a family sized table or a selection of sofas to sit back and relax on. Creating additional storage and workspace, the matching large utility room and larder keeps laundry appliances hidden from view and has the clean lines of etched drainer grooves and an under-mounted stainless-steel sink. Accessed from either the hallway or kitchen it exemplifies the current trend of quiet luxury and opens out onto the patio.
Upstairs the split central staircase subtly enhances the sense of space. Two double bedrooms to either side continue the impeccable design themes and supply an ideal degree of versatile accommodation. The subtle change in heritage hues gives each one its own character, and whilst one has a focal point fireplace another is currently an excellent study/office. A deluxe shower room with a wide glass framed waterfall shower is arranged in a refined tile setting and a separate bathroom makes life easy for any busy family household.
Encompassed by the greenery of mature borders that lend ample privacy, the prodigious frontage offers an instant wow factor. With its established long lawns, raised timber planters full of lavender and broad terracing it creates a rarely available front garden that’s designed to spend time in rather than just pass through.
To the rear, the French doors of the dining room connect with the secluded tiered patio of a south-facing garden that flows up to an idyllic backdrop of tall trees. Steps climb across the gently sloping lawn past working vegetable beds and a greenhouse that budding gardeners will love, up to a painted double fronted timber summer house that gives the perfect vantage point to admire the view and escape from the hubbub of the day.
A substantial brick paved driveway supplies a considerable amount of private off-road parking and has the benefit of an electric car charging point.
Property info
For more information about this property, please contact
Seymours, GU27 on +44 1428 748095 * (local rate)
Disclaimer
Property descriptions and related information displayed on this page, with the exclusion of Running Costs data, are marketing materials provided by Seymours, and do not constitute property particulars. Please contact Seymours for full details and further information. The Running Costs data displayed on this page are provided by PrimeLocation to give an indication of potential running costs based on various data sources. PrimeLocation does not warrant or accept any responsibility for the accuracy or completeness of the property descriptions, related information or Running Costs data provided here.


































.png)
