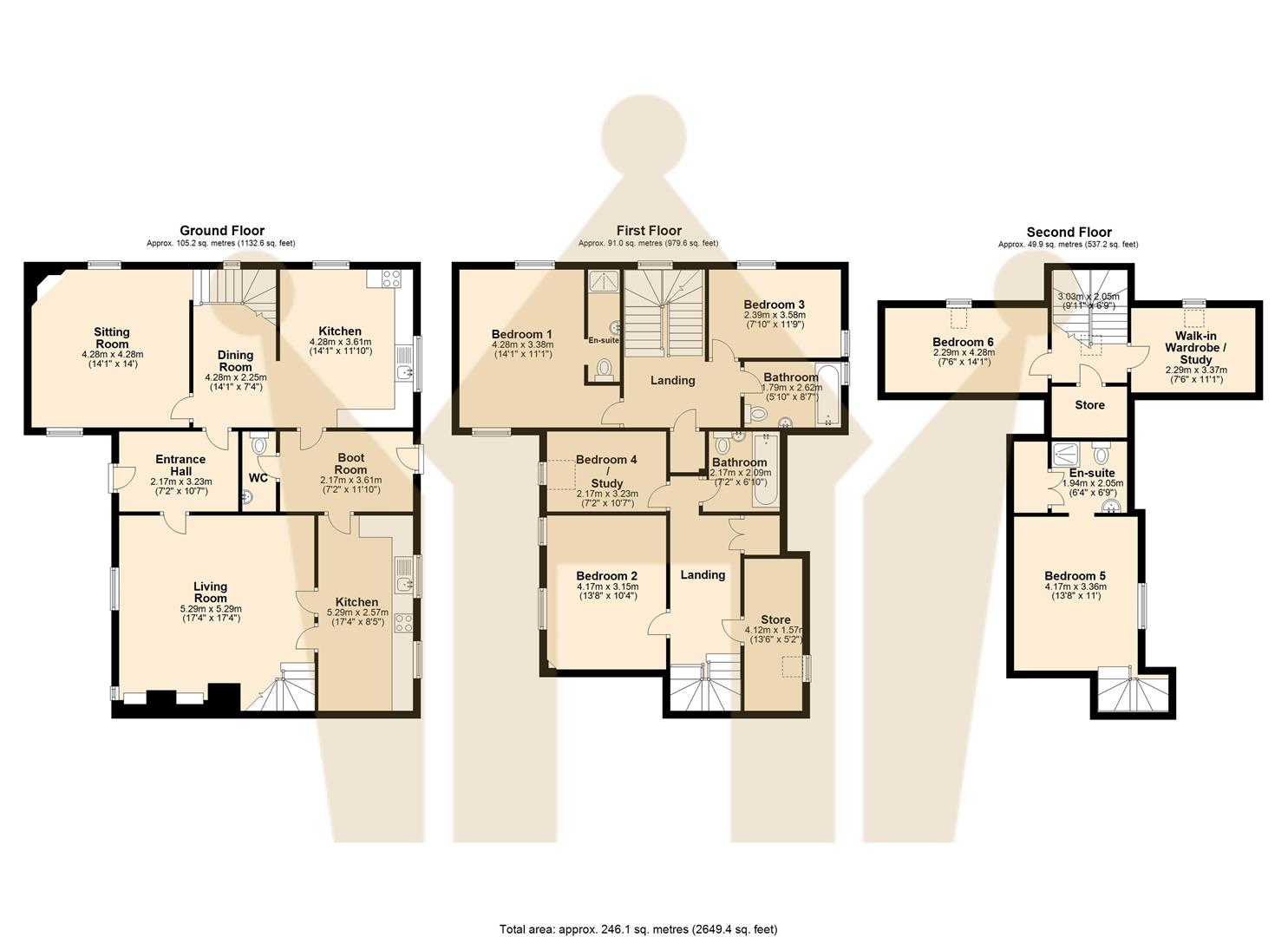Detached house for sale in School Street, Honeybourne, Evesham WR11
* Calls to this number will be recorded for quality, compliance and training purposes.
Property features
- 6 bedrooms
- 4 bathrooms
- Substantial detached property
- Highly desired village location
- Character features
- Countryside
Property description
Grade II listed six bedroom family home which has been the current home to the vendors for over 40 years, This home is currently being split in to two separate dwellings over three floors and is boasting character features throughout including original flagstone flooring.
This home is situated in the heart of Honeybourne and briefly comprises of an entrance hallway leading through to the main kitchen which is fully fitted and beautiful views to the garden, this then leads through to the dining room then into the lounge, stairs rising to the first floor which is accommodating the master bedroom with ensuite bedroom three and a family bathrooms, to the second floor is another bedroom and a walk in wardrobe/study area. To the other part of the property which is accessed from the boot room or main entrance hallway, which leads to another kitchen which has the unique feature of a walk on glass well, and through to a lounge area with a stunning fireplace with wood burner stove, and stairs rising to the first floor which has two good size bedrooms and a bathroom, then leading to the second floor is a large bedroom with ensuite.
To the outside there is a driveway having off road parking for up to three cars, good size garden area which has a large patio area and the rest is laid to lawn having mature shrubs and surrounded by greenery.
Location
Honeybourne has its own train station being within just 1 mile of the development having excellent commuting links to Evesham and Worcester as well as across to Oxford, Reading and London Paddington in under two hours. The A46 and A44 ensure Worcester, Royal Leamington Spa and Coventry are all commutable as well as linking to the M5 and M40 for journeys to the South West and South East. For international travel, Birmingham Airport is only 33.6 miles away.
Entrance Hall (2.17m x 3.23m (7'1" x 10'7"))
Sitting Room (4.28m x 4.28m (14'0" x 14'0"))
Dining Room (4.28m x 2.25m (14'0" x 7'4"))
Kitchen (4.28m x 3.61m (14'0" x 11'10"))
Boot Room (2.17m x 3.61m (7'1" x 11'10"))
Wc
Kitchen (5.29m x 2.57m (17'4" x 8'5"))
Living Room (5.29m x 5.29m (17'4" x 17'4"))
Landing
Bedroom One (4.28m x 3.38m (14'0" x 11'1"))
En-Suite
Bedroom Two (4.17m x 3.15m (13'8" x 10'4"))
Bedroom Three (2.39m x 3.58m (7'10" x 11'8"))
Bedroom Four / Study (2.17m x 3.23m (7'1" x 10'7"))
Bathroom (1.79m x 2.62m (5'10" x 8'7"))
Bathroom (2.17m x 2.09m (7'1" x 6'10"))
Bedroom Five (4.17m x 3.36m (13'8" x 11'0"))
En-Suite (1.94m x 2.05m (6'4" x 6'8"))
Bedroom Six (2.29m x 4.28m (7'6" x 14'0"))
Walk-In Wardrobe / Study (2.29m x 3.37m (7'6" x 11'0"))
Property info
For more information about this property, please contact
King Homes, CV37 on +44 1789 229608 * (local rate)
Disclaimer
Property descriptions and related information displayed on this page, with the exclusion of Running Costs data, are marketing materials provided by King Homes, and do not constitute property particulars. Please contact King Homes for full details and further information. The Running Costs data displayed on this page are provided by PrimeLocation to give an indication of potential running costs based on various data sources. PrimeLocation does not warrant or accept any responsibility for the accuracy or completeness of the property descriptions, related information or Running Costs data provided here.













































.png)
