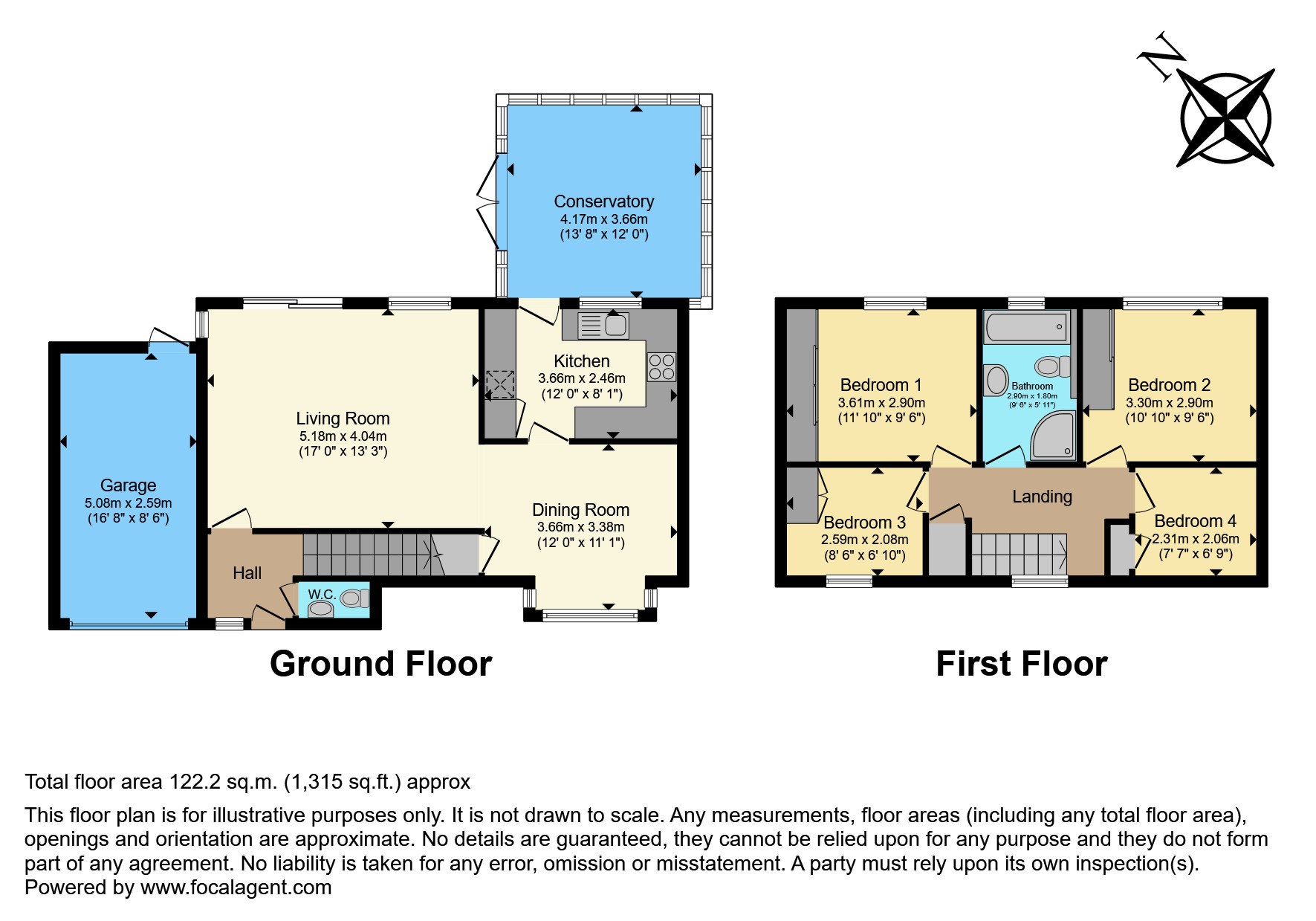Detached house for sale in Bridgewater Place, Leybourne, West Malling ME19
* Calls to this number will be recorded for quality, compliance and training purposes.
Property features
- Oiro £525,000
- Large Conservatory
- Highly Sought After Location
- Strong Transport Links
- Close to Great Schools
- Versatile Open Plan Living/Dining Room
- Large Family Bathroom
- 4 Bedrooms all with Built in Wardrobes
- Over 1360sq ft of internal space
- Large Corner Plot
Property description
*offers over £525,000*
Yopa proudly presents this exquisite 4-bedroom detached family residence, strategically located within the esteemed and sought-after village of Leybourne, West Malling. This distinguished property, gracing a substantial corner plot, encompasses over 1360 square feet of meticulously designed interior space. Attention to detail characterizes its impeccable presentation, rendering it a compelling prospect for discerning ownership.
Eminent features of the residence include a large driveway, affording ample parking for multiple vehicles, coupled with an integrated garage complete with supplementary storage provisions.
The grandeur of the property unfolds as you enter the home, greeted by an expansive and brilliantly illuminated entrance foyer, complemented by a well-appointed ground-floor WC.
Transitioning to the spacious open-plan living and dining area, an abundance of natural light suffuses the space through large double-glazed windows and sliding patio doors, seamlessly connecting the indoor living space with the meticulously landscaped garden. This area functions as the central hub for family activities, distinguished by its large dimensions that lend themselves to make this a truly versatile space. The adjoining dining area, graced by an expansive window, accommodates generous seating arrangements, rendering it a quintessential venue for entertaining.
The contemporary culinary space stands as a testament to modern sophistication, featuring a harmonious blend of base and wall units adorned in a tasteful light oak wood finish. Equipped with a dual sink, a five-burner gas hob, an extractor fan, integrated refrigerator and freezer, and an electric oven, the kitchen is endowed with extensive storage capacity and a spacious countertop expanse, ideally suited for culinary enthusiasts and gastronomic pursuits.
Continuing from the kitchen, an inviting conservatory bathes in natural light, thanks to wall-to-wall double-glazed windows and a glass roof. Enhanced with heating, lighting, and electrical provisions, this multifunctional space becomes a year-round sanctuary for relaxation and leisure. Beyond the conservatory unfolds the capacious garden, featuring an Astro-turf section and a patio, fringed by a selection of mature shrubs and flora.
The upper level of the residence is dedicated to four generously proportioned bedrooms, each astutely designed to incorporate integrated storage solutions. The larger bedrooms boast sliding wardrobe units, while the third bedroom is graced with an overhead wardrobe and storage ensemble. The fourth bedroom is accompanied by a built-in cupboard. The opulent family bathroom stands fully equipped, comprising a walk-in shower, a standalone bathtub, tastefully appointed with mirrored wall cabinets and atmospheric spotlights that collectively foster a serene and rejuvenating ambience.
The property is outfitted with comprehensive double-glazing, efficient gas central heating, and offers convenient side access to the rear of the premises. The locale of Leybourne is strategically positioned, striking an idyllic equilibrium between tranquil village living and seamless central connectivity. Commuters will appreciate the seamless train links to London, as well as the proximate access to the M20 motorway. An array of schools lie within close proximity, including St. Peter and St. Paul CofE Primary, located a mere 150 yards away, and The Malling School Secondary at a distance of 0.9 miles, complemented by additional options within a radius of 1.5 miles.
This remarkable opportunity to acquire an expansive family abode merits the utmost consideration. We strongly recommend arranging a viewing to ensure the realization of this exceptional offering.
Council Tax Band: E
EPC band: C
For more information about this property, please contact
Yopa, LE10 on +44 1322 584475 * (local rate)
Disclaimer
Property descriptions and related information displayed on this page, with the exclusion of Running Costs data, are marketing materials provided by Yopa, and do not constitute property particulars. Please contact Yopa for full details and further information. The Running Costs data displayed on this page are provided by PrimeLocation to give an indication of potential running costs based on various data sources. PrimeLocation does not warrant or accept any responsibility for the accuracy or completeness of the property descriptions, related information or Running Costs data provided here.
































.png)
