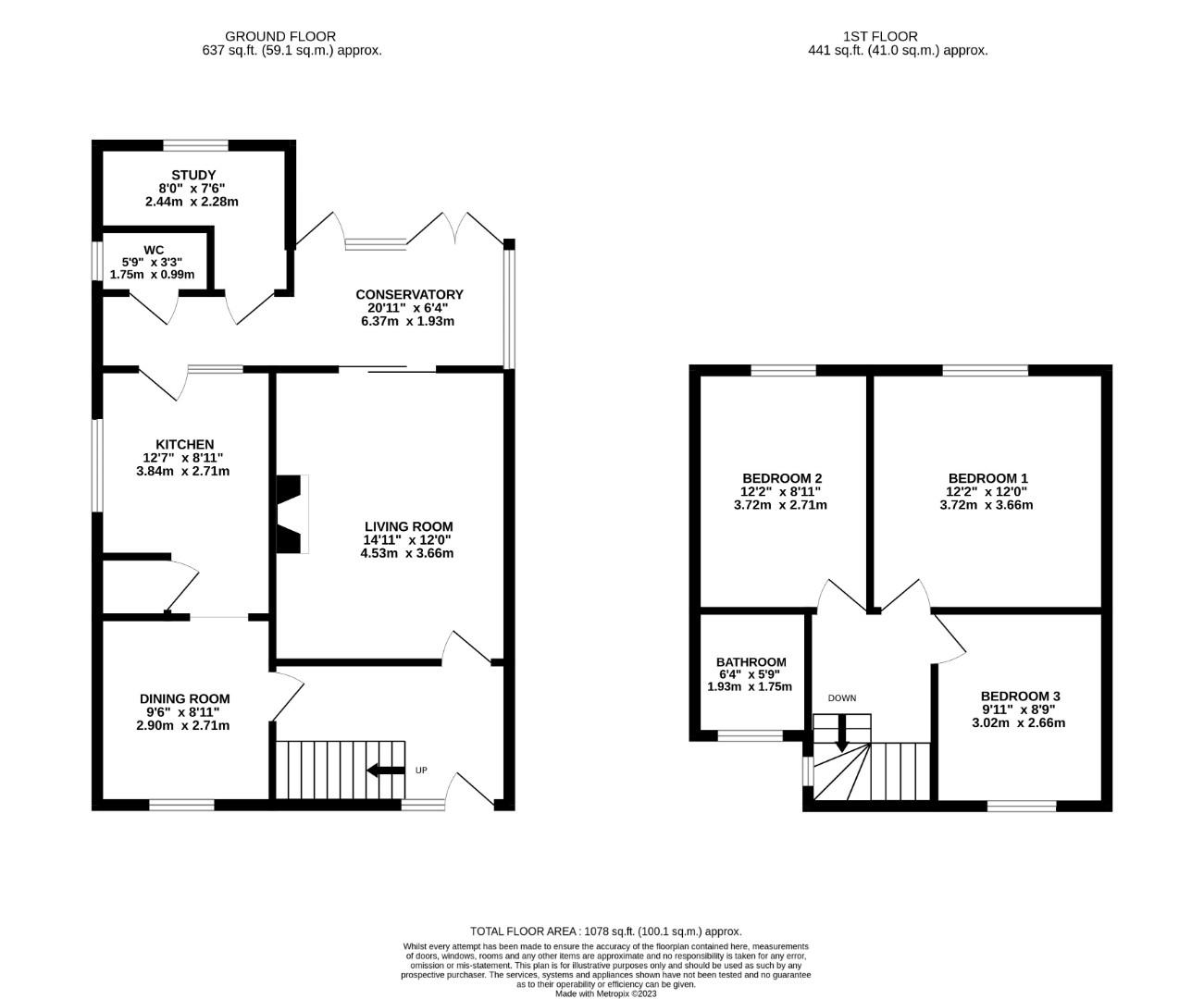Semi-detached house for sale in Westwood Avenue, Stourbridge DY8
* Calls to this number will be recorded for quality, compliance and training purposes.
Property features
- Three Bedrooms
- Garage
- Large Driveway
- Quiet Location
- Three Reception Rooms
- Ground Floor Cloakroom
- Home Office
- Open Plan Kitchen Diner
- EPC tbc
Property description
- large garage - three double bedrooms - large driveway - three reception rooms -
Presenting an exceptional 3-bedroom semi-detached house on the prestigious Westwood Avenue in Stourbridge. This property offers a unique blend of space, comfort, and convenient location, making it a superb choice for families.
Nestled back from the road, the residence boasts an extensive driveway that accommodates multiple vehicles, ensuring ample parking space for residents and guests alike.
Upon entering, you're greeted by a thoughtfully designed interior. The ground floor features an office and a cloakroom, providing functional spaces for work and convenience. Three reception rooms, including a conservatory, offer versatile areas for relaxation, entertainment, and dining.
This property caters to spacious living with its three double bedrooms, ensuring ample room for family members or guests. The abundance of space extends to the outdoors as well, where you'll find a private garden that's perfect for enjoying outdoor activities and al fresco dining.
Beyond the comforts of the home, the location of this property holds a special appeal. Situated in close proximity to countryside walking spots, residents can easily access scenic trails for leisurely strolls and nature exploration.
In summary, this 3-bedroom semi-detached house on Westwood Avenue offers a spacious and versatile living experience. With its prime location, multiple reception rooms, and convenient outdoor access to countryside walks, this property caters to both comfortable family living and a love for the outdoors. Don't miss this exceptional opportunity to call this residence your own and enjoy a fulfilling lifestyle in Stourbridge.
Approach
Set back from the road, with tarmacadam driveway for multiple vehicles to the left hand side, grassed area to front with footpath to right hand side
Porch
With double glazed UPVC door leading from the front garden
Entrance Hall
With stairway access to first floor, doorway access to ground floor accommodation and central heating radiator
Lounge (4.57x 3.66 (14'11"x 12'0"))
With solid fuel burning stove and decorative surround, double glazed sliding patio doors to rear, central heating radiator
Conservatory
With double glazed windows throughout, double opening patio doors to rear garden
Office
With double glazed window to rear, central heating radiator
Ground Floor Cloakroom
With double glazed window to side, W.C, hand wash basin with mixer tap
Kitchen (3.96 x 2.94 (12'11" x 9'7"))
With double glazed window to side, a range of wall and floor mounted cupboards, sink with mixer tap and utility outlet points
Dining Room (2.92 x 2.54 (9'6" x 8'3"))
Open plan with kitchen, with central heating radiator and double glazed window to front
Landing
With doorway access to all first floor accommodation
Bedroom One (3.73 x 3.66 (12'2" x 12'0"))
With double glazed window to rear, central heating radiator
Bedroom Two (3.73 x 2.74 (12'2" x 8'11"))
With double glazed window to front, central heating radiator
Bedroom Three (3.05 x 2.67 (10'0" x 8'9"))
With double glazed window to rear, central heating radiator
Bathroom
With double glazed window to front, central heating radiator, W/C, hand wash basin and bathtub with shower over
Garden
With patio area to front, access to detached garage, gravelled area with additional lawn area to rear
Garage
Spacious garage with up-and-over style garage door
Tenure- Freehold
Property info
For more information about this property, please contact
RE/MAX Prime Estates, DY8 on +44 1384 957205 * (local rate)
Disclaimer
Property descriptions and related information displayed on this page, with the exclusion of Running Costs data, are marketing materials provided by RE/MAX Prime Estates, and do not constitute property particulars. Please contact RE/MAX Prime Estates for full details and further information. The Running Costs data displayed on this page are provided by PrimeLocation to give an indication of potential running costs based on various data sources. PrimeLocation does not warrant or accept any responsibility for the accuracy or completeness of the property descriptions, related information or Running Costs data provided here.

































.png)

