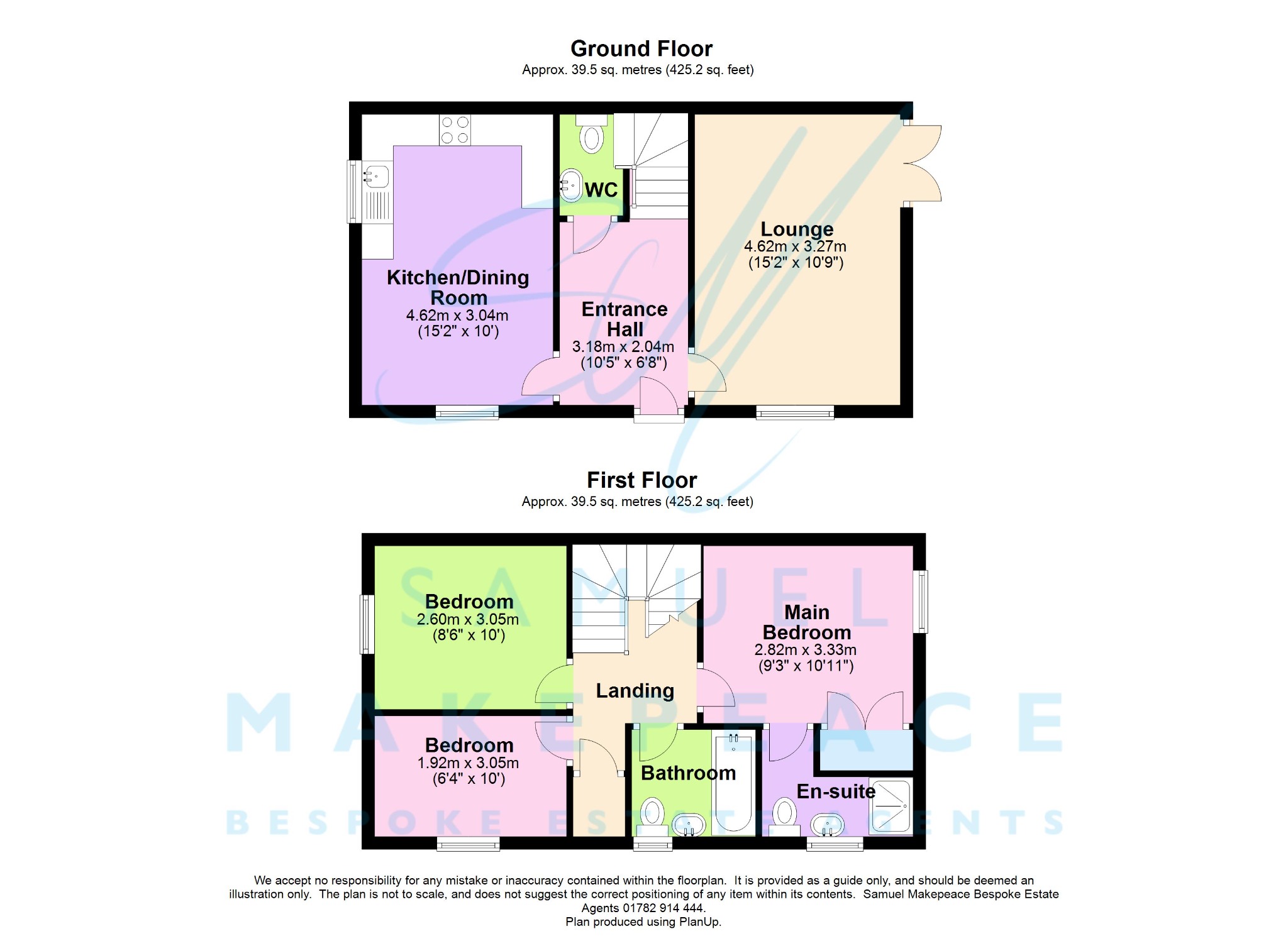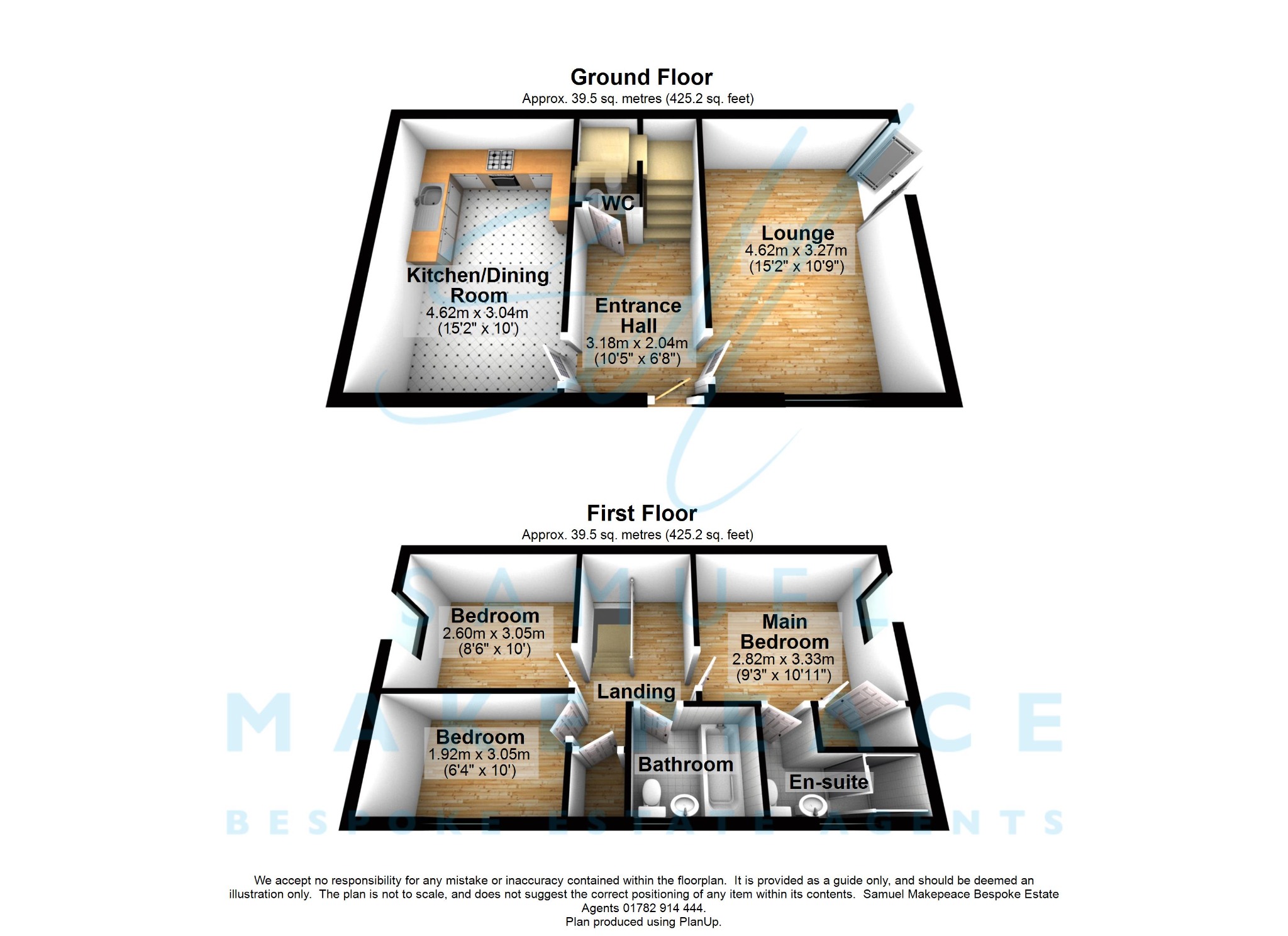Semi-detached house for sale in Ryder Grove, Talke, Stoke-On-Trent ST7
* Calls to this number will be recorded for quality, compliance and training purposes.
Property features
- Semi-detached family home
- On the sought after taylor wimpey estate
- Large dual aspect lounge
- Modern fitted kitchen
- Master bedroom with ensuite shower room
- Two further bedrooms
- Contemporary family bathroom
- Off-road parking
- Enclosed garden
Property description
Ryder Grove, Talke, Stoke - On - Trent
Stop, look and listen.. Have I got A treat for you, introducing... Ryder grove... A fantastic 3 bed semi on the sought after taylor wimpey estate... Walk through the front door and you are presented with a lovely entrance hall winding stair case, ground floor WC, and access to the lounge or kitchen dining room. Lets start with the large lounge, that boasts double opening patio doors, plus a front facing window. You can sit back and enjoy the view of your garden with patio doors out into the garden. The lovely kitchen & dining room offers you that perfect place to prepare and dine, and will soon become the hub of the home. To the first floor, and there are three good sized bedrooms, with the main bedroom offering ensuite shower facilities. Completing the internal of this true family home, is the contemporary bathroom. Outside and there are front and rear gardens, plus off road parking. So? What are you waiting for? Call Samuel Makepeace Bespoke Estate Agents Kidsgrove today.
Room Details
interior
Ground Floor
Entrance Hall
Double glazed entrance door to the front aspect. Tiled flooring. Radiator.
WC
Low level WC, wash hand basin. Tiled flooring. Extractor fan and radiator.
Lounge
Double glazed window to the front aspect and patio doors to the rear. Electric fireplace. Radiator.
Kitchen
Double glazed window to the front aspect. A modern fitted kitchen with a range of wall and base units, a sink and drainer, work surfaces and tiled splashbacks. Built under cooker with electric hob and cookerhood above. Integrated dishwasher, and spaces available for a washing machine and a fridge freezer. Radiator.
First Floor
Landing
Storage cupboard. Loft access hatch. Radiator.
Bedroom One
Double glazed window to the side aspect. Fitted wardrobes. Radiator.
Ensuite
Double glazed window. Low level WC, wash hand basin and shower cubicle. Extractor fan and radiator.
Bedroom Two
Double glazed window to the side aspect. Radiator.
Bedroom Three
Double glazed window to the front aspect. Radiator.
Bathroom
Double glazed window. Low level WC, wash hand basin and bath. Extractor fan and radiator.
Exterior
Front Garden
Paved walkway with lawn and decorative shrubs.
Rear Garden
Driveway for multiple vehicles with gated access to paved patio seating area and lawned garden with decorative shrub beds.
Property info
For more information about this property, please contact
Samuel Makepeace Bespoke Estate Agents, ST7 on +44 1782 966940 * (local rate)
Disclaimer
Property descriptions and related information displayed on this page, with the exclusion of Running Costs data, are marketing materials provided by Samuel Makepeace Bespoke Estate Agents, and do not constitute property particulars. Please contact Samuel Makepeace Bespoke Estate Agents for full details and further information. The Running Costs data displayed on this page are provided by PrimeLocation to give an indication of potential running costs based on various data sources. PrimeLocation does not warrant or accept any responsibility for the accuracy or completeness of the property descriptions, related information or Running Costs data provided here.































.png)
