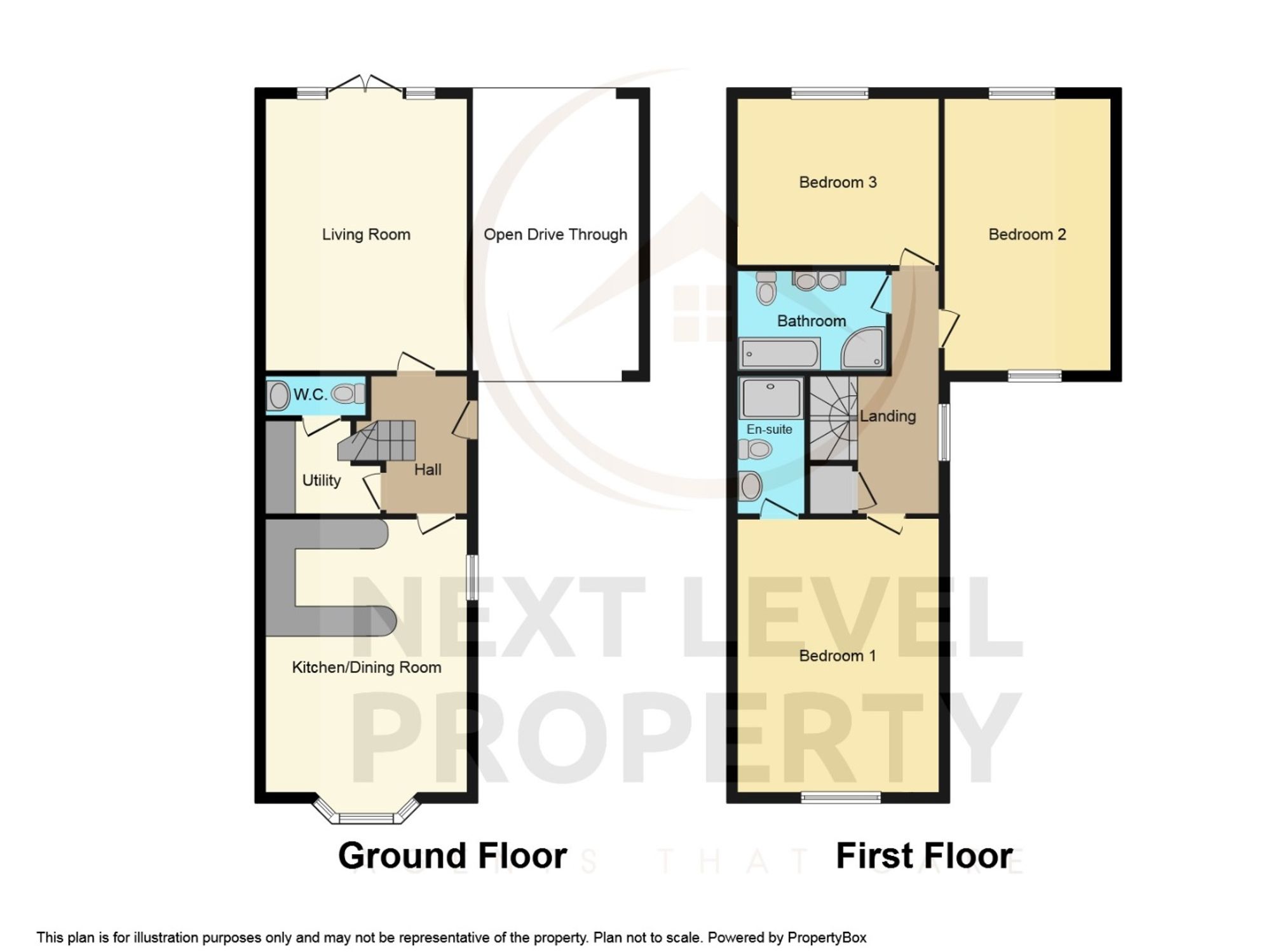Detached house for sale in Deerfield Road, March PE15
* Calls to this number will be recorded for quality, compliance and training purposes.
Property features
- Detached house completed in summer of 2023
- As new condtion throughout
- Accommodation spread across three floor
- Four double bedrooms, two ensuites and A family bathroom
- Air source underfloor heating
- No upward chain
- Good sized rear garden
- Walking distance to the train station and to town
- Lots of parking and an oversized detached garage
- Large kitchen/diner and A separate utility room
Property description
The property we have on offer is a spectacular 4 bedroom detached house that was completed in the summer of 2023. It's like walking into a brand new home, with everything in perfect condition. Spread across three floors, this house offers plenty of space for the whole family to spread out and enjoy. With four double bedrooms, two ensuites, and a family bathroom, there will never be a queue for the shower again. And to top it off, there's air source underfloor heating to keep you warm and toasty during those chilly winter nights.
One of the best things about this property is the location. Situated within walking distance of the train station and town, everything you need is practically on your doorstep. And if you have a car, fear not! There's lots of parking available, including an oversized detached garage. The large kitchen/diner is perfect for hosting dinner parties or family gatherings, and there's even a separate utility room for all your laundry needs. And let's not forget the ground floor cloakroom, because who wants to trek up the stairs every time nature calls?
Now let's talk about the outside space. The rear garden is a real gem, offering a good-sized area for you to relax and enjoy some fresh air. Access to the garden is a breeze, thanks to the drive-through area with its nice block paved finish. As you make your way through, you'll find yourself in the rear gravelled areas, perfect for setting up a barbeque or outdoor seating area. And don't forget about the garage! This oversized garage can easily fit not just a car, but also all your diy tools, bicycles, and more. It's like having a mini storage unit right on your property.
Overall, this property has everything you could possibly want in a home. With its as-new condition, spacious interior, and incredible outside space, it's a dream come true for any potential buyer. And to sweeten the deal, there's no upward chain, so you can move in and start enjoying your new home right away. Don't miss out on this amazing opportunity, schedule a viewing today!
EPC Rating: B
Lounge (5.31m x 3.89m)
A spacious room with laminate wood effect flooring and uPVC double glazed french doors that open to the rear garden.
Kitchen/Diner (4.90m x 3.78m)
With plenty of space for a table and chairs, this lovely modern fresh kitchen has a uPVC double glazed bay window, a fully fitted grey kitchen with built in appliances and a butchers block style worksurface.
Utility Room (2.41m x 2.16m)
Has a set of fitted cupboards, a sink set to the worksurface and space and plumbing for a washing machine. A door leads to the ground floor cloakroom.
Ground Floor Cloakroom
A useful ground floor cloakroom with a WC and hand basin.
Bedroom 1 (5.00m x 3.89m)
A large main bedroom with a uPVC double glazed window to the front and a door to the en-suite shower room.
En-Suite Shower Room (3.38m x 1.50m)
A spacious en-suite with a large walk-in shower, a low level WC, heated towel rail and a pedestal hand basin.
Bedroom 2 (5.33m x 3.07m)
A large double bedroom with a uPVC double glazed window to the rear and a uPVC porthole window to the front.
Bedroom 3 (3.91m x 3.35m)
A large double bedroom with a UPVC double glazed window to the rear.
Family Bathroom (2.82m x 1.85m)
A well equipped bathroom with a low level WC, hand basin, bath and separate shower cubicle.
Bedroom 4 (Top Floor) (5.54m x 3.10m)
A large and useful 2nd floor bedroom with twin velux windows and a door to the en-suite bathroom.
En-Suite Bathroom (2.67m x 1.37m)
An en-suite bathroom to compliment to the top floor bedroom and provide convenience and comfort. Fitted with a 3 piece white suite.
Rear Garden
There is a large rear garden that is accesssed from a drive through area that has a block paved finish and leads to the rear gravelled areas and garage.
Parking - Garage
An over sized garage capable for taking a car and more.
Property info
For more information about this property, please contact
Next level Property, PE15 on +44 1354 387231 * (local rate)
Disclaimer
Property descriptions and related information displayed on this page, with the exclusion of Running Costs data, are marketing materials provided by Next level Property, and do not constitute property particulars. Please contact Next level Property for full details and further information. The Running Costs data displayed on this page are provided by PrimeLocation to give an indication of potential running costs based on various data sources. PrimeLocation does not warrant or accept any responsibility for the accuracy or completeness of the property descriptions, related information or Running Costs data provided here.




































.png)