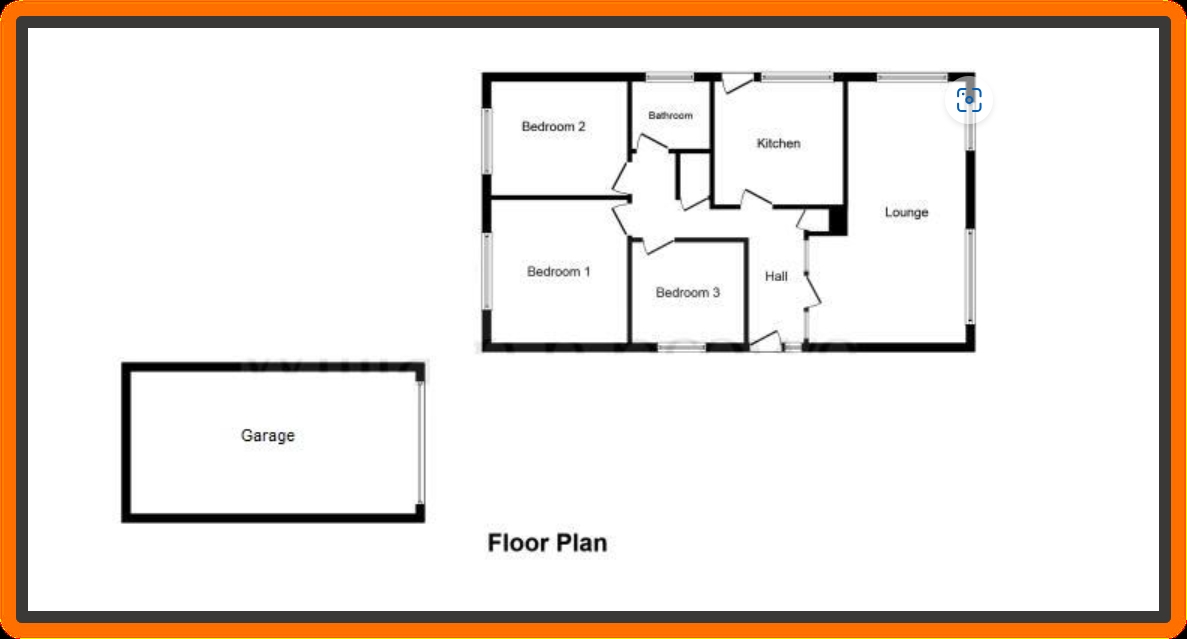Bungalow for sale in Albany Way, Skegness PE25
* Calls to this number will be recorded for quality, compliance and training purposes.
Property features
- Well maintained and presented Three Bedroom Bungalow.
- South facing rear garden laid for easy maintenance.
- Off road parking for several cars.
- Larger than average garage.
- Large Lounge/Diner with wood burner.
- Gas central heating.
- Upvc double glazing to doors and windows.
- No upward chain.
Property description
Detailed Description
Located in a sought after area of Skegness, here we have a Three Bedroomed Detached Bungalow, which benefits from well maintained and presented accommodation comprising of an L shaped lounge diner, kitchen, bathroom and 3 bedrooms. In addition it offers off road parking for several cars and a larger than average garage. South facing rear garden. The property is in 'ready to move in' condition and there's no upward chain, so it's available for a quick sale if required.
Entrance: , The property is entered through a uPVC front door on the side elevation which leads to the entrance hall.
Entrance Hall: , With radiator, cupboard and a further cupboard which houses the gas central heating boiler. In addition there's access to loft, ceiling light point and a door to;
Lounge/Diner: 6.40m x 3.88m max (20'12" x 12'9" max), This is an L shaped room with three uPVC windows, two to the front elevation and one to the side, giving lots of light into the room. There's a feature fire surround with wooden mantel, tiled hearth and an inset feature wood burning stove, two radiators and ceiling light point, TV point. Another feature of the room is the obscure glazed, wooden framed, window and door leading from the hall which introduces additional light into the room.
Kitchen: 3.18m x 2.83m (10'5" x 9'3"), Comprising a range of recently fitted base and wall units under complimentary worktops with tiled splashbacks. There's a Stainless Steel sink with taps over, a built in oven with inset gas hob with extractor over, space and plumbing for washing machine and fridge freezer plus a uPVC window and door to the side elevation.
Bathroom: , The bathroom benefits from a 3 piece suite which comprises of a low level W/C, a bath with shower over, an obscure uPVC window to the side elevation, radiator, ceiling light point.
Bedroom One: 3.47m x 3.53m (11'5" x 11'7"), uPVC double glazed window to the rear elevation, radiator, TV point, ceiling light point.
Bedroom Two: 3.34m x 2.80m (10'12" x 9'2"), uPVC double glazed window to the rear elevation, radiator, ceiling light point.
Bedroom Three: 2.84m x 2.36m (9'4" x 7'9"), uPVC window to the side elevation, radiator, ceiling light point.
Front Garden: , Double gates open onto a gravelled drive which provides off street parking for several vehicles and leads to the garage. The rest of the front garden is also laid to low maintenance gravel with inset shrubs and is enclosed by a low wooden fence.
Rear Garden: , The south facing rear garden has been designed for ease of maintenance, and benefits from a slabbed patio area which is inset into some artificial lawn. This would be great place for sitting and enjoying the sunshine. In addition there is an a gravelled area with stepping stones that lead to a metal garden shed and multiple log stores.
Garage: , With wooden double doors, concrete floor, light and power.
Property info
For more information about this property, please contact
Beam Estate Agents, PE25 on +44 1754 473708 * (local rate)
Disclaimer
Property descriptions and related information displayed on this page, with the exclusion of Running Costs data, are marketing materials provided by Beam Estate Agents, and do not constitute property particulars. Please contact Beam Estate Agents for full details and further information. The Running Costs data displayed on this page are provided by PrimeLocation to give an indication of potential running costs based on various data sources. PrimeLocation does not warrant or accept any responsibility for the accuracy or completeness of the property descriptions, related information or Running Costs data provided here.




























.png)

