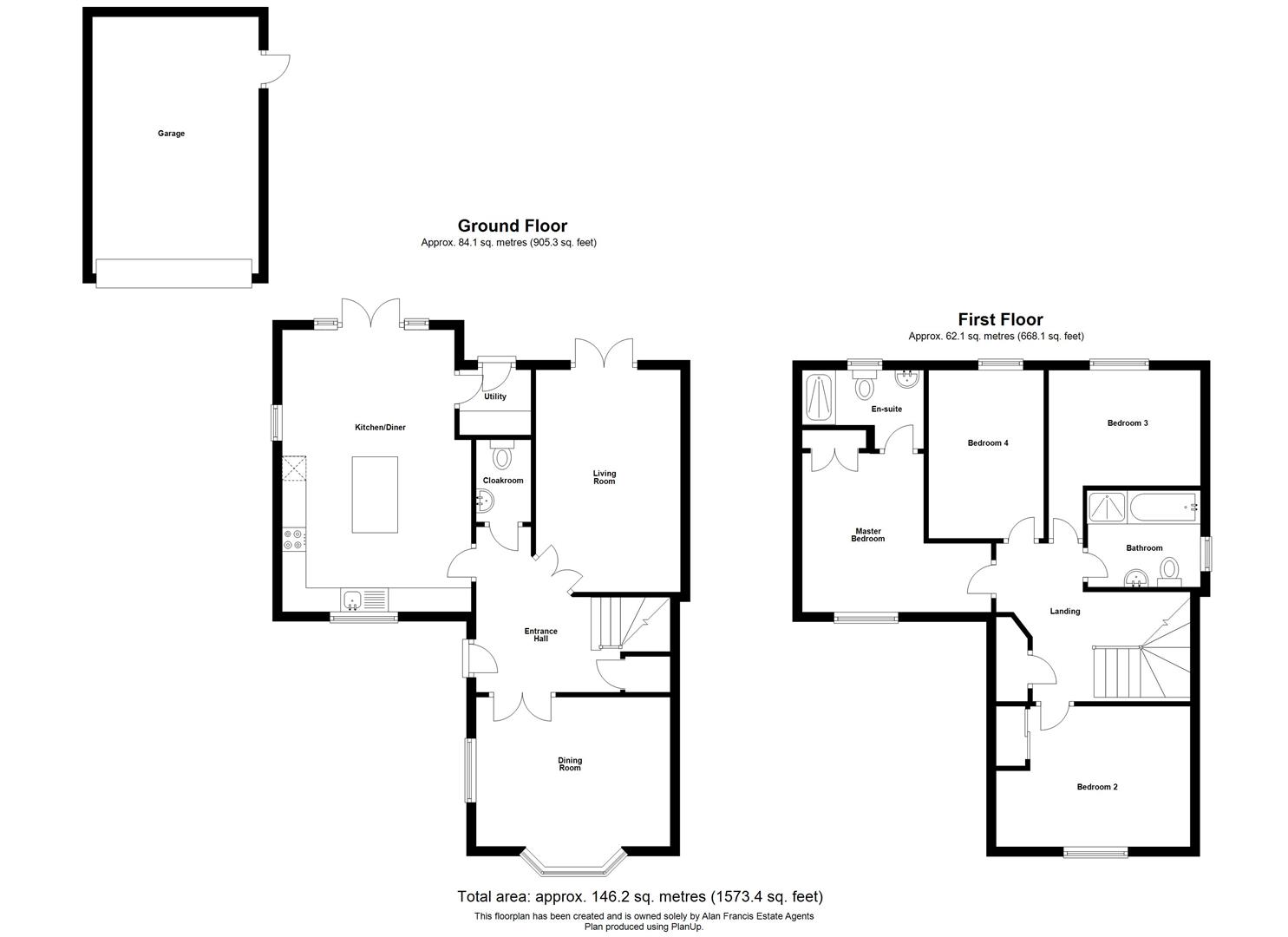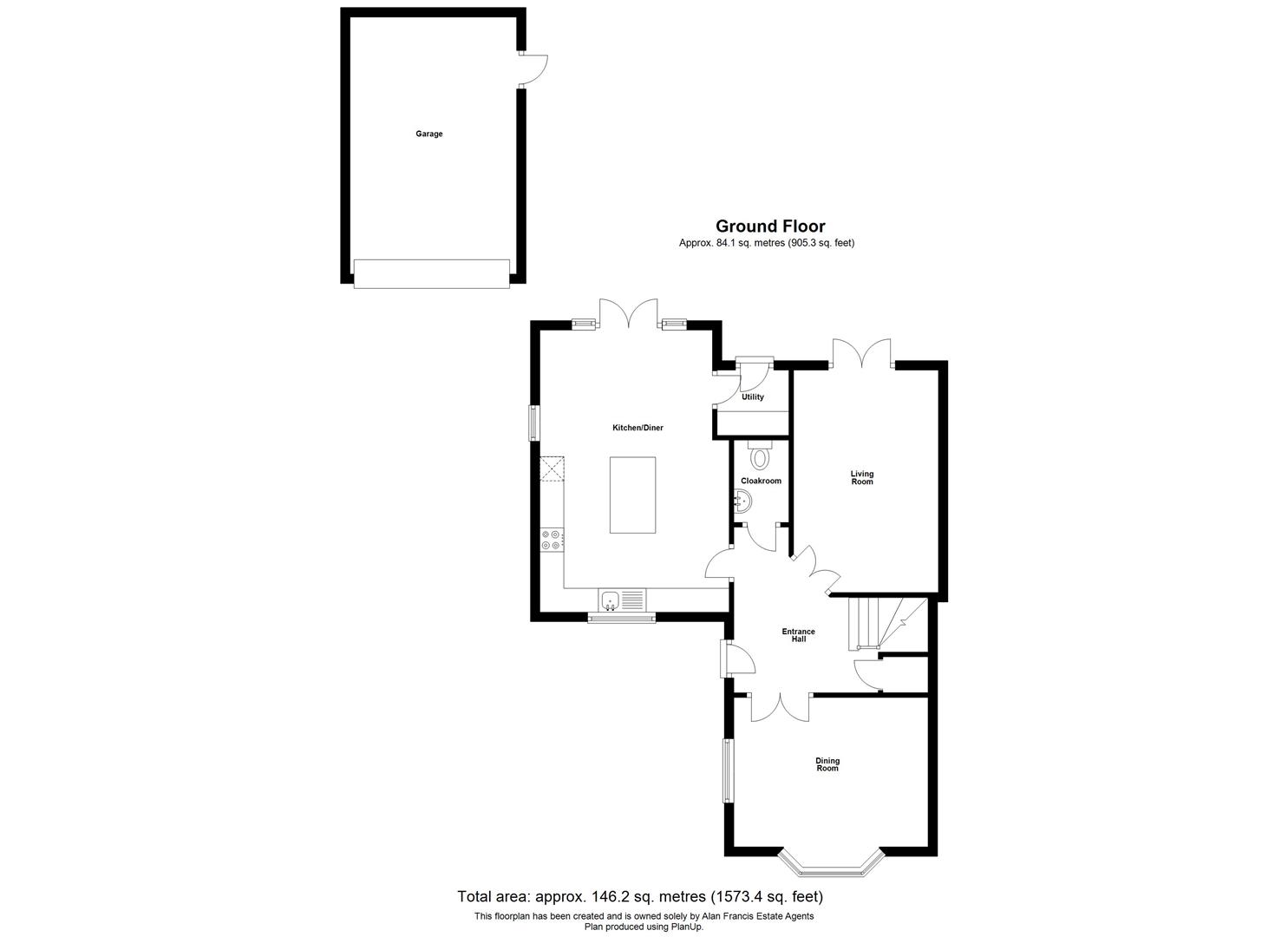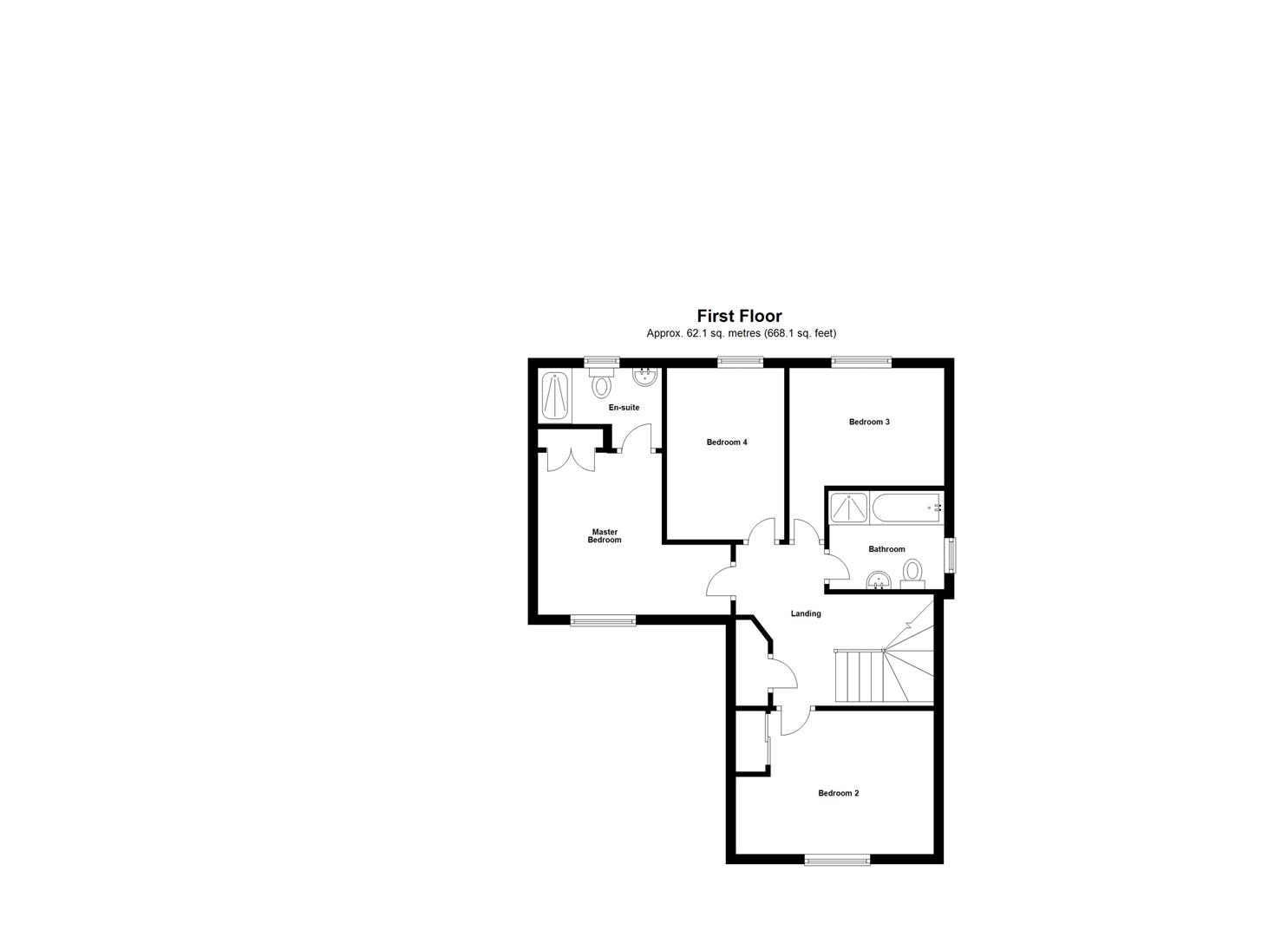Detached house for sale in Harvington Crescent, Hanslope, Milton Keynes MK19
* Calls to this number will be recorded for quality, compliance and training purposes.
Property features
- Fully Upgraded Kitchen/Diner
- 8 Years NHBC Remaining
- Spacious Lounge With French Doors
- Private Fully Landscaped Rear Garden
- En Suite to Master Bedroom
- Downstairs Cloakroom
- Solar Panels on Roof
- Single Garage and Driveway Parking for up to Three Vehicles
- Quiet Cul-De-Sac Location
- Highly Desirable Village
Property description
*** only built two years ago - 8 years NHBC remaining *** This executive family home located within a quiet cul-de-sac boasts a spacious, bright and airy, fully upgraded kitchen/diner with integrated appliances, spacious lounge with french doors leading to a fully landscaped private rear garden, separate utility room, en suite to master bedroom, downstairs cloakroom, single garage, solar panels, plus driveway parking for up to three vehicles
Location: Hanslope
Hanslope is an old village situated to the North of Milton Keynes. The village has many local pubs, shops, a post office, gp surgery and many other useful facilities. The centre of the village contains some fine old buildings of limestone or red brick with thatched or slate roofs. Education is at Hanslope Primary school and Radcliffe Middle School. In addition they are plenty of countryside walks and the village displays one of the highest steeples in the UK and is popular with equestrian enthusiasts.
Entrance Hall
Dining Room (4.075 x 3.120 (13'4" x 10'2"))
Kitchen/Diner (4.125 x 6.530 (13'6" x 21'5"))
Utility Room (1.425 x 1.540 (4'8" x 5'0"))
Lounge (3.510 x 4.965 (11'6" x 16'3" ))
Downstairs Cloakroom (1.090 x 1.725 (3'6" x 5'7"))
Landing
Master Bedroom (4.210 x 3.890 (13'9" x 12'9"))
En Suite (2.760 x 1.750 (9'0" x 5'8"))
Bedroom Two (4.075 x 2.780 (13'4" x 9'1"))
Bedroom Three (3.550 x 2.885 (11'7" x 9'5"))
Family Bathroom (2.585 x 2.035 (8'5" x 6'8"))
Bedroom Four (2.520 x 3.590 (8'3" x 11'9"))
Single Garage
Driveway Parking
Private Rear Garden
Tenure
Freehold
Notice
Please note that we have not tested any internal fixtures or carried out any structural surveys. We advise all buyers to check all aspects of the property and although the details above have been described to the best of our abilities we would advise any buyer to carry out their own checks and to check with their independent legal representative to confirm any of the above details.
Property info
For more information about this property, please contact
Alan Francis, MK9 on +44 1908 951195 * (local rate)
Disclaimer
Property descriptions and related information displayed on this page, with the exclusion of Running Costs data, are marketing materials provided by Alan Francis, and do not constitute property particulars. Please contact Alan Francis for full details and further information. The Running Costs data displayed on this page are provided by PrimeLocation to give an indication of potential running costs based on various data sources. PrimeLocation does not warrant or accept any responsibility for the accuracy or completeness of the property descriptions, related information or Running Costs data provided here.





































.png)

