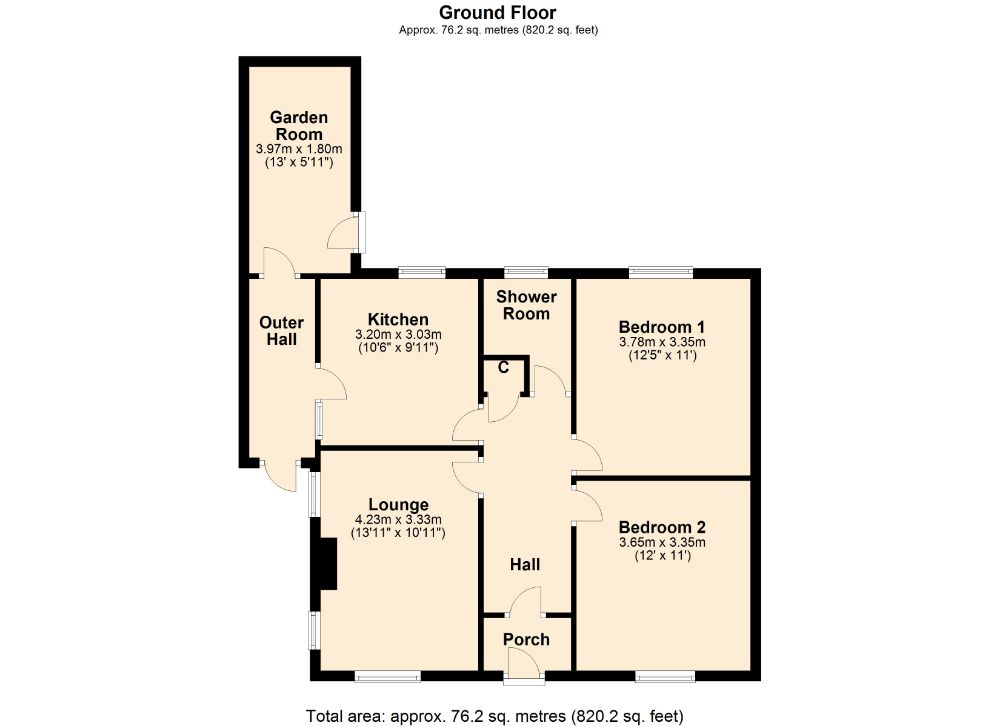Detached bungalow for sale in High Street, Braunston, Daventry NN11
* Calls to this number will be recorded for quality, compliance and training purposes.
Property features
- No Upper Chain
- Detached Bungalow
- Garage
- Village Location
- Spacious Driveway
- UPVC Double Glazing
Property description
Local area information
The village of Braunston is located in southwest Northamptonshire, just off the A45 which provides access to Northampton, Rugby and Coventry. Predominantly situated on a hill above the road and canals, Braunston has a number of amenities including public houses, restaurants and take away food, general stores, butcher, health and beauty salon, a six and a half acre field with access to the towpath and high street, known as jetty fields and gifted to the village, marina and primary school. Twinned with Quincy-Voisins in France, this popular village also supports numerous local groups, clubs and societies in the village hall and parish church. The latter is also used as a local landmark due to its dominating position, as is the former windmill which now stands without its sails. Additional amenities to include secondary schooling and medical facilities can be found in the old market town of Daventry just 3 miles away, and for travel further afield, M1 junction 18 is situated approximately 7 miles north of this thriving village.
The accommodation comprises
entrance porch
Leaded double glazed entrance door. Door to:
Hallway
Radiator. Access to loft space. Built in cupboard. Doors to:
Lounge 4.24m (13'11) x 3.33m (10'11)
Double glazed window to front elevation. Two double glazed windows to side elevation. Radiator. Inset multi fuel cast iron fireplace with granite hearth.
Kitchen 3.20m (10'6) x 3.02m (9'11)
Double glazed window to rear elevation. Double glazed window to side elevation. Double glazed door to outer hall. Wall and base bespoke units. Luxury vinyl flooring. Polycarbonate sink and drainer with soft water filter and pump. High level double ovens, halogen hob and extractor. Built in dishwasher, fridge/freezer and washing machine. Luxury work surfaces and back stands. Tiling to splash back areas. Radiator.
Bedroom one 3.78m (12'5) x 3.35m (11'0)
Double glazed window to rear elevation. Radiator
bedroom two 3.66m (12'0) x 3.35m (11'0)
Double glazed window to front elevation. Radiator.
Shower room
Obscure double glazed window to rear elevation. Stainless steel heated towel rail. Fully tiled. Suite comprising low level WC, sink built into cupboard and double shower cubicle with shower over.
Outer hall
All obscure double glazed and obscure double glazed door to:
Garden room 3.96m (13'0) x 1.80m (5'11)
All double glazed with leaded double glazed door to garden.
Outside
front garden
Enclosed by brick walls and wrought iron double gates to block paved off road parking. Raised slated area. Mature shrubs. Gated access to garden and obscure double glazed door to outer hall.
Garage 5.84m (19'2) x 2.95m (9'8)
Electric doors and door to rear. Obscure double glazed window to rear elevation.
Rear garden
Enclosed by wooden panelled fencing. Riverstone patio area. Pathways and hardstanding and shed. Coal bunker and wood store. Mainly laid to lawn with mature tree and shrub borders. Gated access to driveway.
Agents note
Loft foam sprayed 2018.
Draft details
At the time of print, these particulars are awaiting approval from the Vendor(s).
Agent's note(S)
The heating and electrical systems have not been tested by the selling agent Jackson Grundy.
Viewings
By appointment only through the agents Jackson Grundy – open seven days a week.
Financial advice
We offer free independent advice on arranging your mortgage. Please call our Consultant on . Written quotations available on request. “your home may be repossessed if you do not keep up repayments on A mortgage or any other debt secured on it”.
Property info
For more information about this property, please contact
Jackson Grundy, Daventry, NN11 on +44 1327 600121 * (local rate)
Disclaimer
Property descriptions and related information displayed on this page, with the exclusion of Running Costs data, are marketing materials provided by Jackson Grundy, Daventry, and do not constitute property particulars. Please contact Jackson Grundy, Daventry for full details and further information. The Running Costs data displayed on this page are provided by PrimeLocation to give an indication of potential running costs based on various data sources. PrimeLocation does not warrant or accept any responsibility for the accuracy or completeness of the property descriptions, related information or Running Costs data provided here.






























.png)

