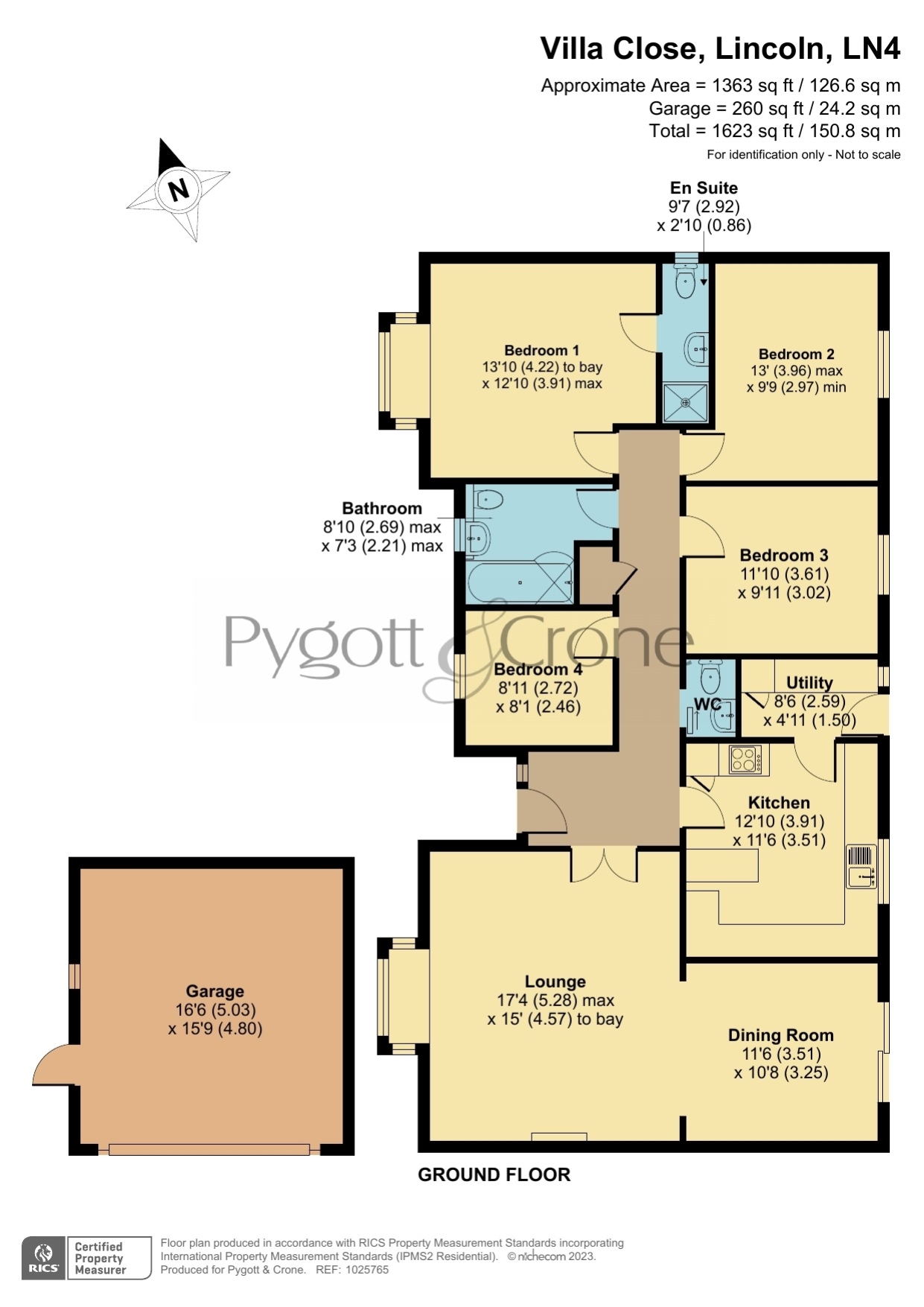Bungalow for sale in Villa Close, Branston, Lincoln, Lincolnshire LN4
* Calls to this number will be recorded for quality, compliance and training purposes.
Property features
- Detached Bungalow
- 4 Bedrooms
- Popular Village Location
- Generous Plot
- Private Position
- Well Proportioned Layout
- Off Road Parking
- Double Garage
- EPC Rating - C, Council Tax Band - E
Property description
A four bedroom detached villa style bungalow located within the popular village of Branston. Internally the property boasts spacious accommodation briefly comprising of an Entrance Hall, Lounge, Dining Room, Kitchen, Utility, Inner Hall, Four Bedrooms, En-Suite to Main Bedroom and a Family Bathroom. Externally, the property is situated down a private driveway share with one other property. To the front, the property has a well maintained garden with off road parking leading down the side elevation and up to the Double Detached Garage. To the rear, there is an equally well maintained predominately laid to lawn garden with a patio area and a timber shed, all of which is fully enclosed to perimeters.
The property is well located in the very popular village of Branston, lying approx. 4 miles south of the historic Cathedral and University City of Lincoln. The village features local shops, a co-op, schooling and other amenities. Further schooling and other facilities are available in the adjoining villages of Heighington and Washingborough.
Entrance Hall
Lounge
5.28m x 4.57m - 17'4” x 14'12”
Dining Room
3.51m x 3.25m - 11'6” x 10'8”
Kitchen
3.91m x 3.51m - 12'10” x 11'6”
Utility
2.59m x 1.5m - 8'6” x 4'11”
WC
Bedroom 1
4.22m x 3.91m - 13'10” x 12'10”
En-Suite
2.92m x 0.86m - 9'7” x 2'10”
Bedroom 2
3.96m x 2.97m - 12'12” x 9'9”
Bedroom 3
3.61m x 3.02m - 11'10” x 9'11”
Bedroom 4
2.72m x 2.46m - 8'11” x 8'1”
Bathroom
2.69m x 2.21m - 8'10” x 7'3”
Double Garage
5.03m x 4.8m - 16'6” x 15'9”
Property info
For more information about this property, please contact
Pygott & Crone - Lincoln, LN2 on +44 1522 397809 * (local rate)
Disclaimer
Property descriptions and related information displayed on this page, with the exclusion of Running Costs data, are marketing materials provided by Pygott & Crone - Lincoln, and do not constitute property particulars. Please contact Pygott & Crone - Lincoln for full details and further information. The Running Costs data displayed on this page are provided by PrimeLocation to give an indication of potential running costs based on various data sources. PrimeLocation does not warrant or accept any responsibility for the accuracy or completeness of the property descriptions, related information or Running Costs data provided here.





































.png)