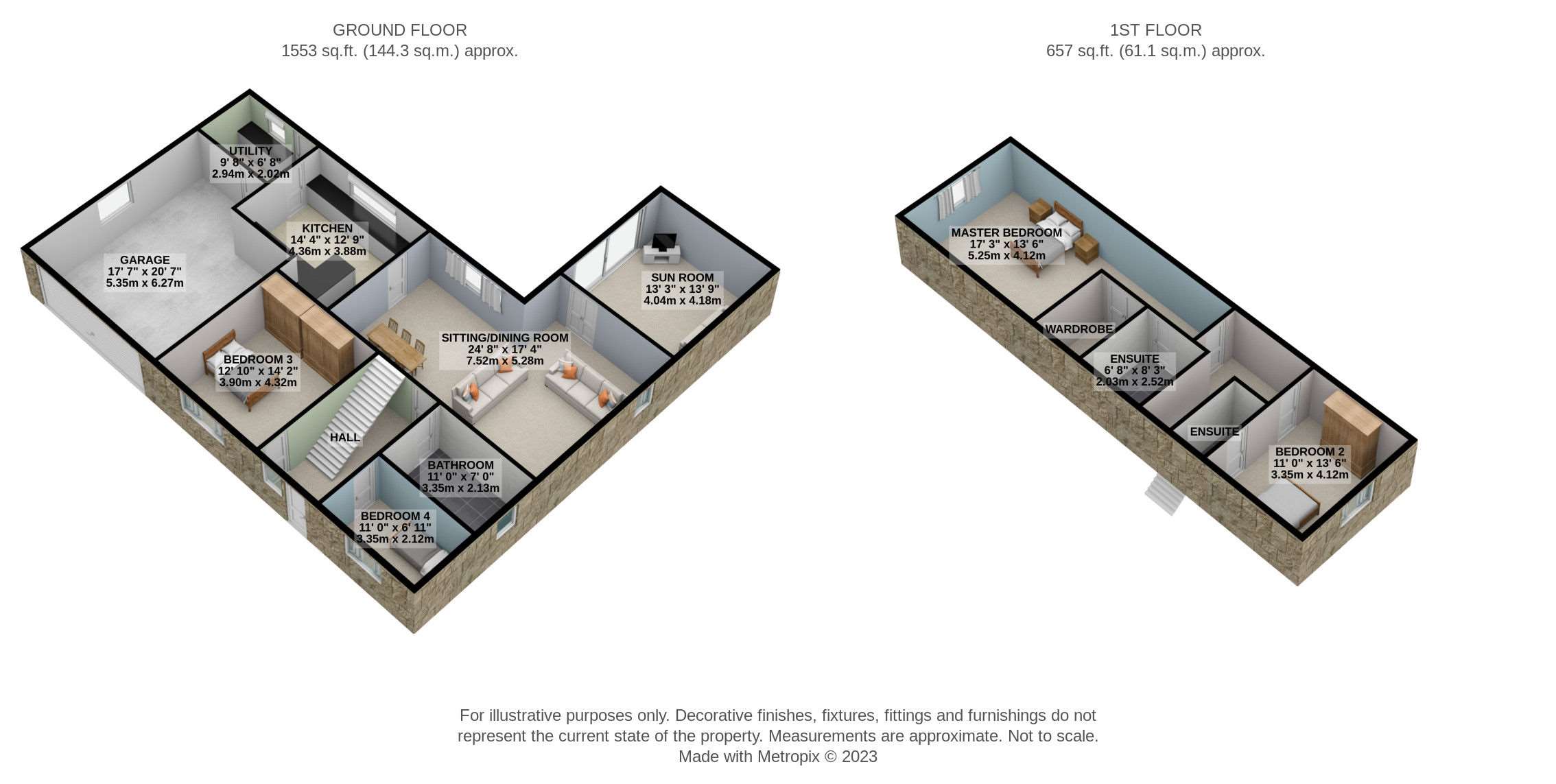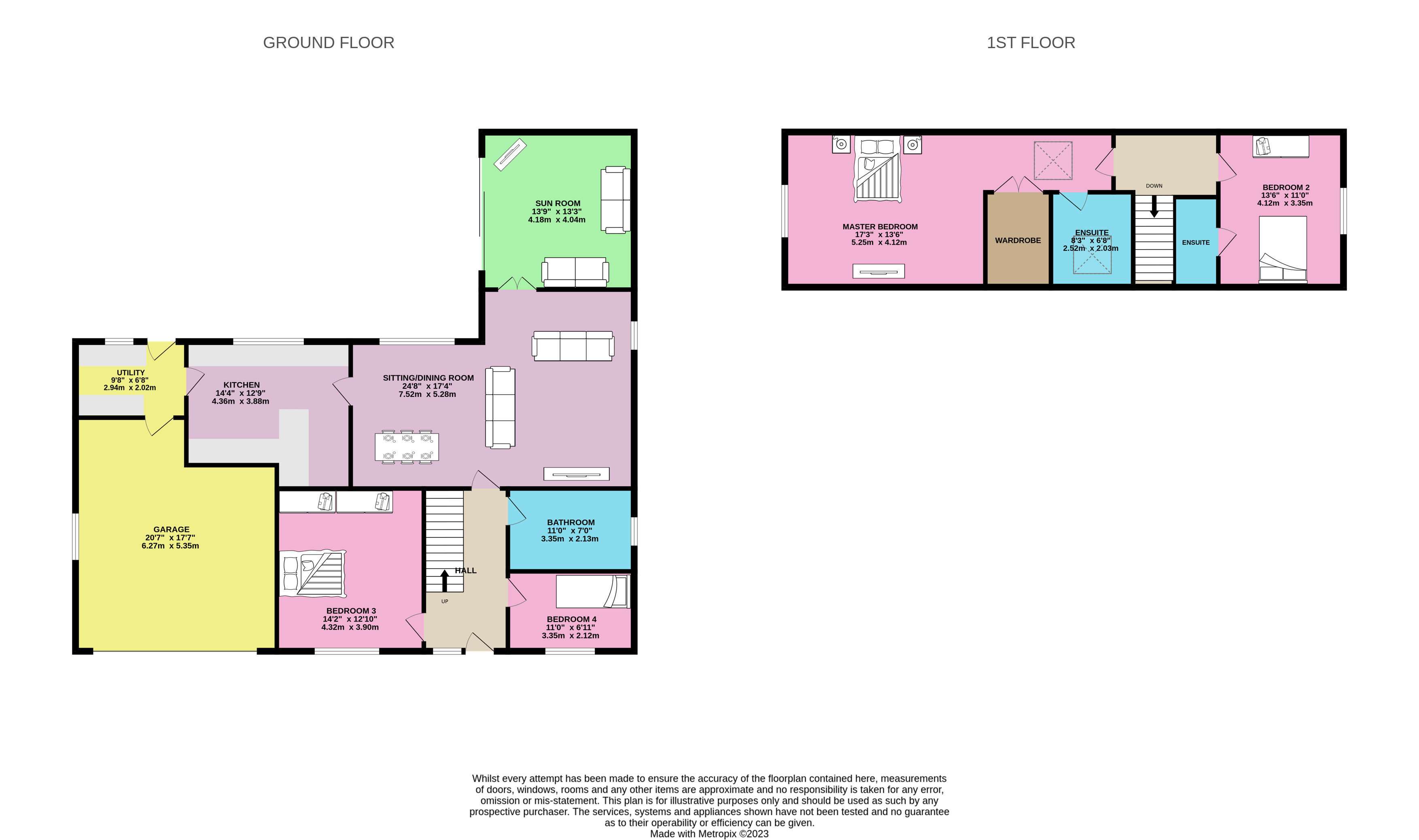Detached bungalow for sale in Carr Hill Road, Upper Cumberworth, Huddersfield HD8
* Calls to this number will be recorded for quality, compliance and training purposes.
Property features
- Call now 24/7 or book instantly online to View
- Very Popular Location
- Professionally Decorated Throughout
- Close to Excellent Local Amenities
- Modern Kitchen & Bathrooms
- Large Garage
- Spacious Gardens
- Sun Room
- Utility Room
Property description
EweMove introduces this stunning property nestled in a serene location. Comprising 4 bedrooms, 3 bathrooms, 2 reception rooms, kitchen, utility room, double garage with a spacious exterior. This is definitely one not to miss and we highly recommend viewing to appreciate all it has to offer.
Arriving at Carr Hill Road, you enter a vast driveway with room to park several cars and access to the double garage via its electric door. Stepping into the property you're greeted by a light and airy hallway. To the rear of the home you have the kitchen which is a perfect mix of modern meets cottage with its shaker style doors and impressive Range cooker. A nice nod to the semi-rural surroundings of this home. The kitchen has a breakfast bar with room for stools as well as integrated appliances. 3 windows provide a view of the lushes green rear garden. Next to the kitchen you will find the utility room, providing more cupboard space and room for your washer and dryer. There is a separate sink which comes in very handy for returning from those country walks and needing to wash off your boots. There is a door leading to the garden as well as one into the garage.
The living room is highly impressive and leaves you plenty of space for a furniture layout of your choice. Flowing on from the kitchen this is the perfect place for entertaining family and friends whilst equally the place to close the curtains, put the fire on and settle in for a cosy night in front of the tv. Through double doors at the rear of the living room you enter the sun room. Large sliding doors and glass panels fill one side of the room letting natural light flood in and providing a full view of the garden. A wonderful second reception room, play room or home office, this is a fantastic addition to an already spacious home.
A house bathroom is located on the ground floor comprising a sizeable walk-in shower, modern panel radiator, WC and vanity unit with sink. Downstairs is completed by 2 bedrooms, one of which is a substantial double room with floor space left over for wardrobes and extra furniture. The second would lend itself more appropriately to a single bedroom, nursery or home office.
Heading upstairs via the spindle staircase we enter an impressive landing with a velux window. To your left is the star of the show, the beautiful master bedroom. With an abundance of floor space for a bed size of your choosing, built-in wardrobes and its own ensuite, this room has everything on offer. This room provides an instant sense of calm and relaxation and it continues through to its ensuite. Mostly tiled this bathroom comprises a bath, WC and hand wash basin with heated towel rail. A nice feature is the inset tiled shelf providing a perch for your favourite perfumes, aftershaves and toiletries. Across the hall is the final bedroom, a double room provides another comfortable sleeping area and has its own ensuite with separate shower, WC and hand wash basin.
Externally there is a lawned garden to the side of the drive with several bushes and shrubs which provide maximum privacy. The rear garden is a thing of beauty. Indian flagstones span the width of the home and beyond the small wall there's a long flower bed. This is the perfect spot for alfresco dining or sipping your morning coffee in a tranquil environment. The double garage provides room for storage and parking your car.
This home includes:
- 01 - Master Bedroom
5.25m x 4.12m (21.6 sqm) - 17' 2” x 13' 6” (232 sqft)
Large master bedroom with velux windows letting natural light flood in. - 02 - Ensuite
2.52m x 2.02m (5.1 sqm) - 8' 3” x 6' 7” (55 sqft)
Ensuite to the master, with a bath, WC, hand wash basin and heated towel rail. - 03 - Bedroom 2
4.12m x 3.35m (13.8 sqm) - 13' 6” x 10' 11” (148 sqft)
Spacious double room with ensuite. - 04 - Ensuite
Shower ensuite to bedroom 2. - 05 - Bedroom 3
4.32m x 3.9m (16.8 sqm) - 14' 2” x 12' 9” (181 sqft)
Large double room on the ground floor. - 06 - Bedroom 4
3.35m x 2.12m (7.1 sqm) - 10' 11” x 6' 11” (76 sqft)
The final bedroom would make a comfortable single room or home office. - 07 - Bathroom
3.35m x 2.13m (7.1 sqm) - 10' 11” x 6' 11” (76 sqft)
Spacious bathroom with walk in shower, WC and vanity unit. - 08 - Sitting/Dining Room
7.52m x 5.28m (39.7 sqm) - 24' 8” x 17' 3” (427 sqft)
A space designed for entertaining, with ample room for a furniture layout of your choice. - 09 - Kitchen
4.36m x 3.88m (16.9 sqm) - 14' 3” x 12' 8” (182 sqft)
Kitchen with range cooker and a view of the garden. There is a breakfast bar for 4 stools. - 10 - Utility Room
2.94m x 2.02m (5.9 sqm) - 9' 7” x 6' 7” (63 sqft)
Practical utility room with access to outside and the garage. - 11 - Garage
6.27m x 5.35m (33.5 sqm) - 20' 6” x 17' 6” (361 sqft)
Double garage with integral access and electric door. - 12 - Sun Room
4.18m x 4.04m (16.8 sqm) - 13' 8” x 13' 3” (181 sqft)
Sliding doors provide a stunning view of the rear garden. Please note, all dimensions are approximate / maximums and should not be relied upon for the purposes of floor coverings.
Additional Information:
Band E
Property info
For more information about this property, please contact
EweMove Sales & Lettings - Colne Valley, Lindley & Barkisland, BD19 on +44 1484 954786 * (local rate)
Disclaimer
Property descriptions and related information displayed on this page, with the exclusion of Running Costs data, are marketing materials provided by EweMove Sales & Lettings - Colne Valley, Lindley & Barkisland, and do not constitute property particulars. Please contact EweMove Sales & Lettings - Colne Valley, Lindley & Barkisland for full details and further information. The Running Costs data displayed on this page are provided by PrimeLocation to give an indication of potential running costs based on various data sources. PrimeLocation does not warrant or accept any responsibility for the accuracy or completeness of the property descriptions, related information or Running Costs data provided here.







































.png)

