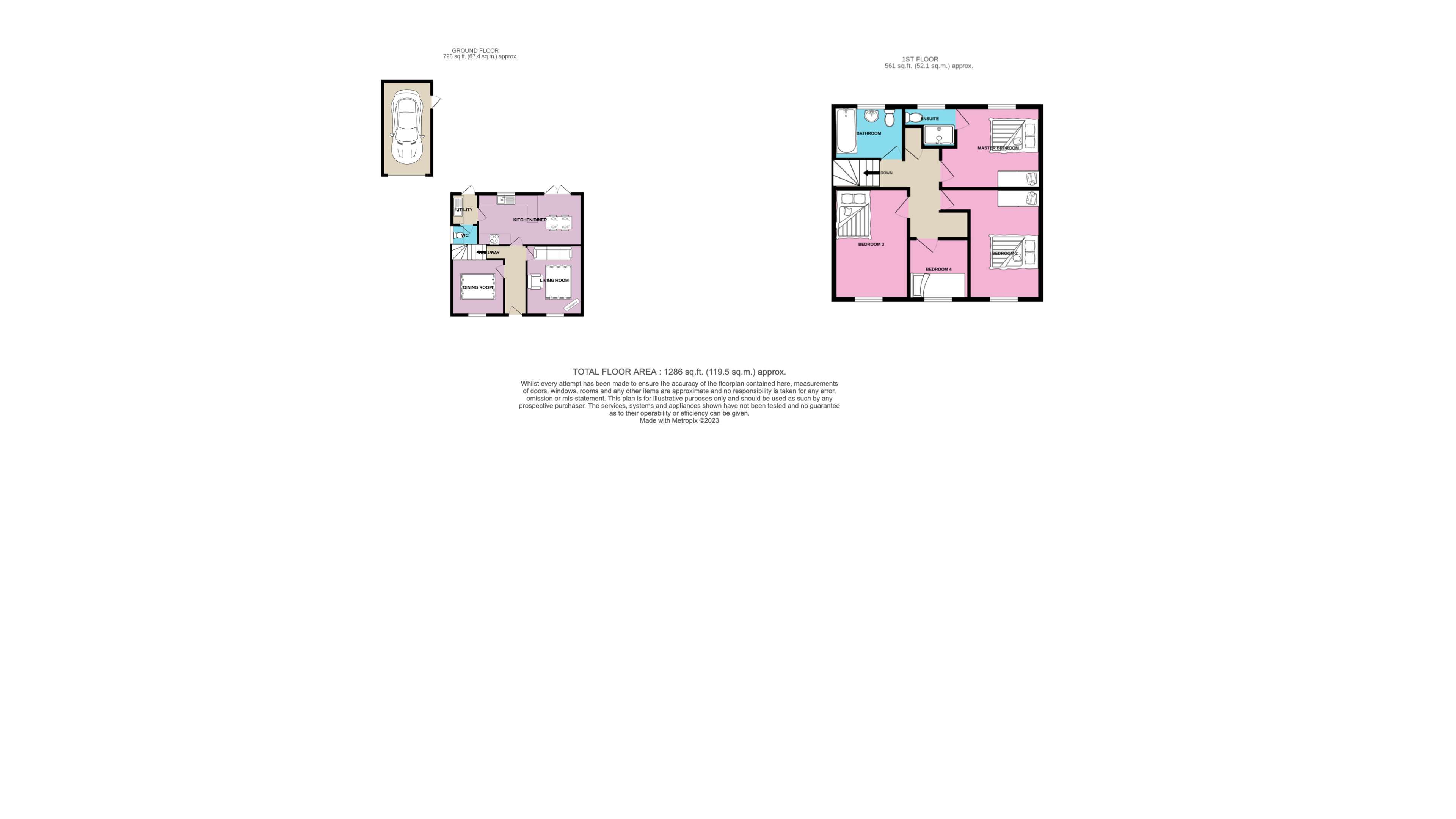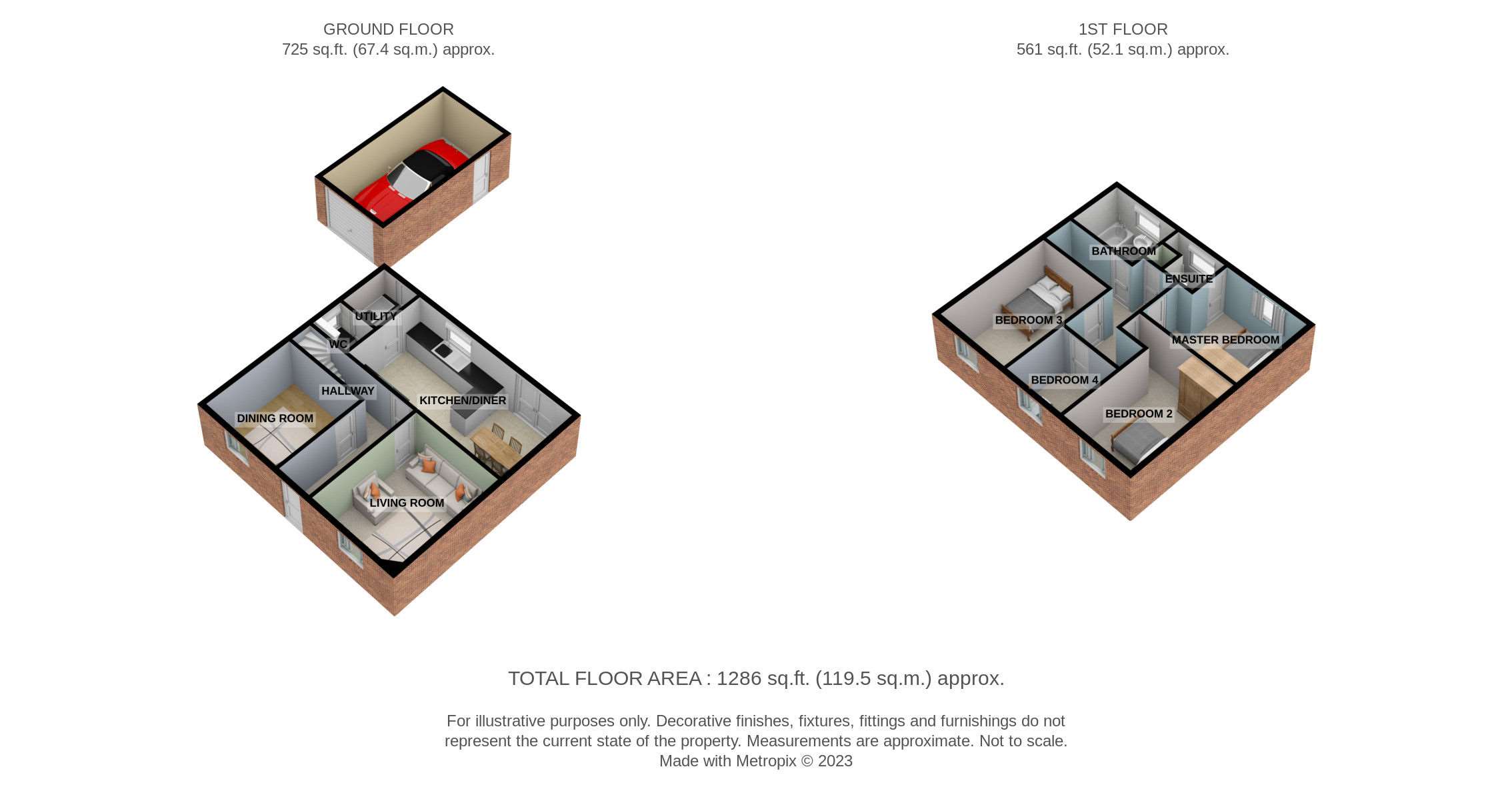Detached house for sale in Greener Road, Sunderland SR4
* Calls to this number will be recorded for quality, compliance and training purposes.
Property features
- Driveway for Off Road Parking
- Very Popular Location
- Wonderful Family Home
Property description
Upon entering, you'll be greeted by a welcoming entrance hall that sets the tone for the rest of the house. The ground floor boasts a cosy living room, offering a perfect space for relaxation and quality time with loved ones. Additionally, a second reception room can be utilized as a playroom or home office, providing flexibility to suit your family's needs.
The heart of the home lies in the generous kitchen/dining room, where you'll find ample space for family meals and entertaining guests. The French doors open up to a beautifully landscaped garden, creating a seamless indoor-outdoor flow. Conveniently, there is also a separate utility room/wc, adding practicality to the space.
Upstairs, you'll discover four spacious bedrooms, each offering comfort and privacy. The master bedroom features its own ensuite. The family bathroom is well-appointed, ensuring everyone's needs are met.
Externally, the rear garden has been thoughtfully designed for low maintenance, allowing you to spend more time enjoying the space rather than tending to it. The front garden area and driveway lead to a detached garage, providing ample parking and storage options.
This property is perfectly located, with excellent amenities and transport links nearby, making daily life a breeze. Families will appreciate the convenience of having schools, shops, and recreational facilities within easy reach.
This home includes:
- 01 - Living Room
4m x 3.2m (12.8 sqm) - 13' 1” x 10' 5” (137 sqft) - 02 - Dining Room
3.2m x 3m (9.6 sqm) - 10' 5” x 9' 10” (103 sqft) - 03 - Kitchen
3.4m x 2.9m (9.8 sqm) - 11' 1” x 9' 6” (106 sqft) - 04 - Dining Area
2.9m x 2.8m (8.1 sqm) - 9' 6” x 9' 2” (87 sqft) - 05 - Utility Room
1.8m x 1.5m (2.7 sqm) - 5' 10” x 4' 11” (29 sqft) - 06 - Bathroom
2.4m x 1.9m (4.5 sqm) - 7' 10” x 6' 2” (49 sqft) - 07 - Bedroom 1
3.5m x 3.49m (12.2 sqm) - 11' 5” x 11' 5” (131 sqft) - 08 - Ensuite
1.9m x 1.8m (3.4 sqm) - 6' 2” x 5' 10” (36 sqft) - 09 - Bedroom 2
3.49m x 2.6m (9 sqm) - 11' 5” x 8' 6” (97 sqft) - 10 - Bedroom 3
3m x 2.7m (8.1 sqm) - 9' 10” x 8' 10” (87 sqft) - 11 - Bedroom 4
2.5m x 2.29m (5.7 sqm) - 8' 2” x 7' 6” (61 sqft) - 12 - Garage
5.4m x 2.8m (15.1 sqm) - 17' 8” x 9' 2” (162 sqft) Please note, all dimensions are approximate / maximums and should not be relied upon for the purposes of floor coverings.
Additional Information:
Band D
Don't miss out on the opportunity to make this beautiful family home your own. Contact us today to arrange a viewing and start envisioning a wonderful future in this fantastic property.
Property info
For more information about this property, please contact
EweMove Sales & Lettings - Fulwell & Boldon, BD19 on +44 191 723 8899 * (local rate)
Disclaimer
Property descriptions and related information displayed on this page, with the exclusion of Running Costs data, are marketing materials provided by EweMove Sales & Lettings - Fulwell & Boldon, and do not constitute property particulars. Please contact EweMove Sales & Lettings - Fulwell & Boldon for full details and further information. The Running Costs data displayed on this page are provided by PrimeLocation to give an indication of potential running costs based on various data sources. PrimeLocation does not warrant or accept any responsibility for the accuracy or completeness of the property descriptions, related information or Running Costs data provided here.

























.png)

