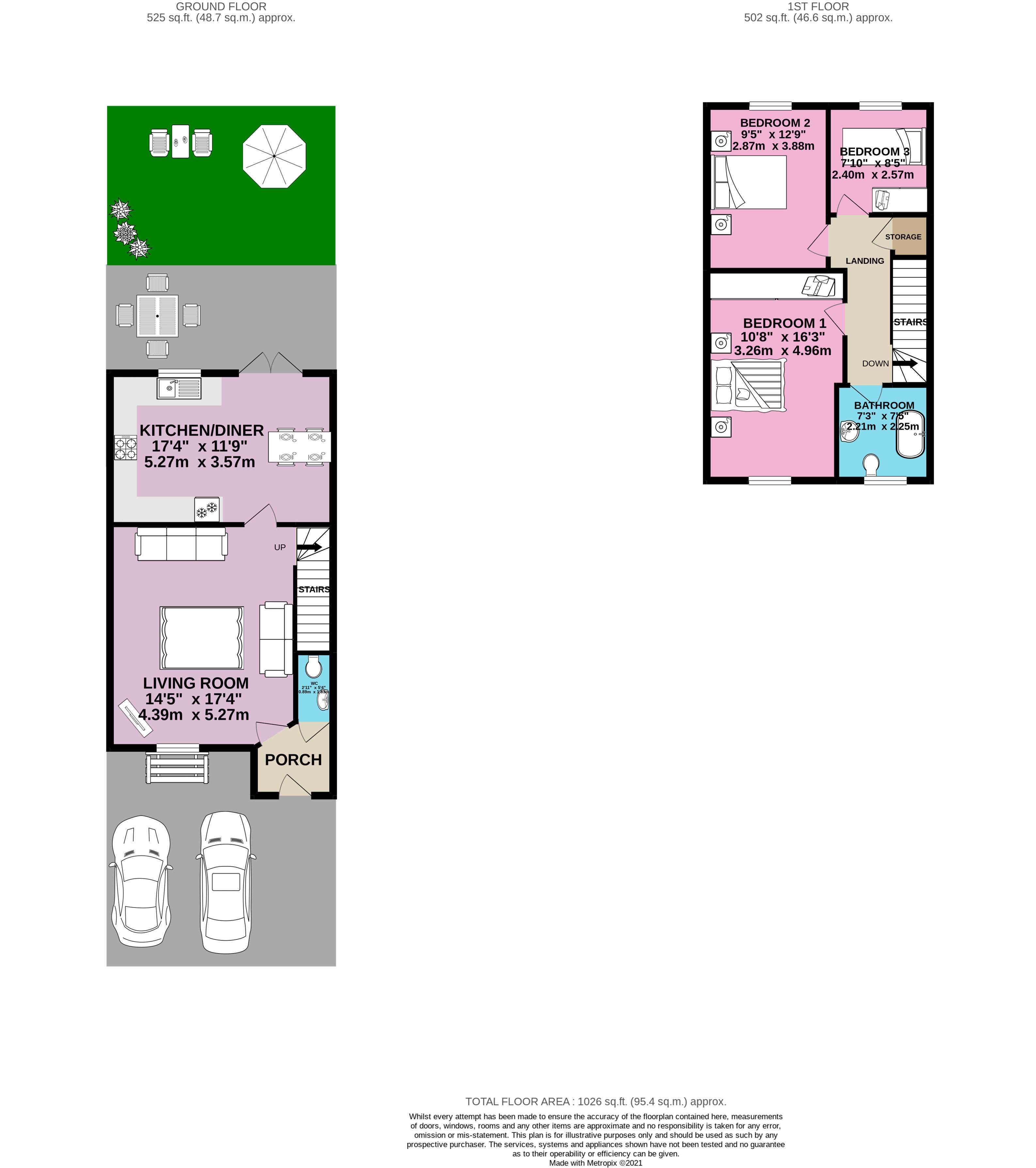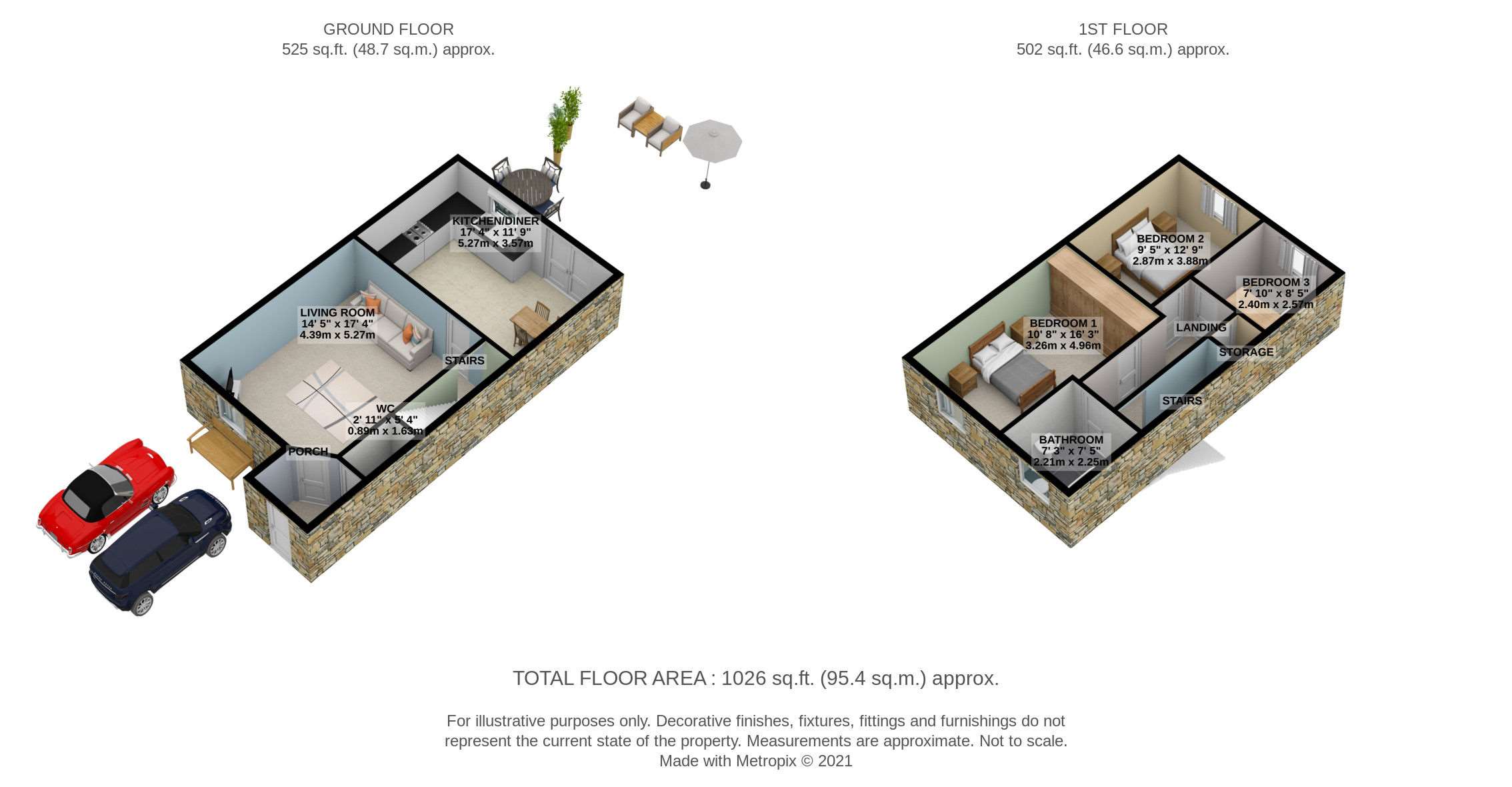Town house for sale in Close (3 Bedroom), Pudsey Road, Todmorden OL14
* Calls to this number will be recorded for quality, compliance and training purposes.
Property features
- Wicken Close development
- Development of 23 New Homes
- Plot 1 - 3 Bedroom Well Proportioned End Town House
- Contemporary Styled, Luxury Kitchens And Bathrooms
- Driveway Parking For 2 Cars
- Covered By Architects Certificate
- Close to Excellent Local Amenitites and Schools
- Call now 24/7 or book instantly online to View
Property description
If the idea of a 3 or 4 bedroom stone fronted Town House which is Beautifully presented in a great location is what you're looking for, then your search ends here. Set in a Village location with local Countryside walks literally on your doorstep, come and take a look.
This stunning Contemporary show home is full of inspiring interior design ideas and trends and is an ideal choice for both the growing family who are moving up the property ladder or for first time buyers looking to purchase their very first home. Its location is perfect with amenities In abundance, including the local primary and secondary school, which are both rated good by Ofsted.
This Three Bedroom home offers a bright, spacious Lounge, plus a combined Kitchen Diner with French doors leading to the Garden and a handy Downstairs Cloakroom.
Moving Upstairs, where the two double Bedrooms, a single Bedroom and the generous family Bathroom are located.
South facing front garden, fenced Garden to the rear, along with two parking spaces on the driveway.
These high specification homes will be fully equipped with a contemporary designed Kitchen complete with a range of integrated appliances, whilst the Bathroom will come complete with a modern white bathroom suite with ultra modern tiling.
Your home will come with a brand new, high efficiency boiler and central heating system along with double glazed uPVC windows.
If you feel that this could be your Next or First Home, then please get in touch quickly, as we believe that demand will be high for Calder Valley View.
This home includes:
- 01 - Porch
1.87m x 1.74m (3.2 sqm) - 6' 1” x 5' 8” (35 sqft)
Entrance From Front Garden To Property. - 02 - Living Room
5.27m x 4.38m (23.1 sqm) - 17' 3” x 14' 4” (249 sqft)
Spacious Living Room Overlooking Front Garden. - 03 - Kitchen / Dining Room
5.27m x 3.57m (18.8 sqm) - 17' 3” x 11' 8” (202 sqft)
Open Plan Kitchen/Diner With High Specification Fittings. French Doors to Rear, South Facing, Enclosed Garden. - 04 - Downstairs Cloakroom
1.63m x 0.89m (1.4 sqm) - 5' 4” x 2' 11” (15 sqft)
White w.c. And Hand Basin. - 05 - First Floor Landing
4.01m x 1.52m (6.1 sqm) - 13' 2” x 4' 11” (65 sqft) - 06 - Bedroom 1
4.96m x 3.26m (16.1 sqm) - 16' 3” x 10' 8” (174 sqft)
Large Double Room Overlooking Front Aspect. - 07 - Bedroom 2
3.88m x 2.87m (11.1 sqm) - 12' 8” x 9' 4” (119 sqft)
Double Room Overlooking Rear Garden. - 08 - Bedroom 3
2.57m x 2.4m (6.1 sqm) - 8' 5” x 7' 10” (66 sqft)
Single Bedroom Overlooking Rear Garden. - 09 - Family Bathroom
2.25m x 2.21m (4.9 sqm) - 7' 4” x 7' 3” (53 sqft)
White, 3 Piece Bathroom Suite With Contemporary Tiling. Please note, all dimensions are approximate / maximums and should not be relied upon for the purposes of floor coverings.
Additional Information:
All images used are for illustrative purposes only. These and the dimensions given are illustrative for this house type and individual properties may differ, in particular, final interiors of the property purchased may differ from those shown. Please check with the Sales Adviser in respect of each individual property.
For more information about this property, please contact
EweMove Sales & Lettings - Todmorden & Littleborough, BD19 on +44 1706 408093 * (local rate)
Disclaimer
Property descriptions and related information displayed on this page, with the exclusion of Running Costs data, are marketing materials provided by EweMove Sales & Lettings - Todmorden & Littleborough, and do not constitute property particulars. Please contact EweMove Sales & Lettings - Todmorden & Littleborough for full details and further information. The Running Costs data displayed on this page are provided by PrimeLocation to give an indication of potential running costs based on various data sources. PrimeLocation does not warrant or accept any responsibility for the accuracy or completeness of the property descriptions, related information or Running Costs data provided here.

























.png)

