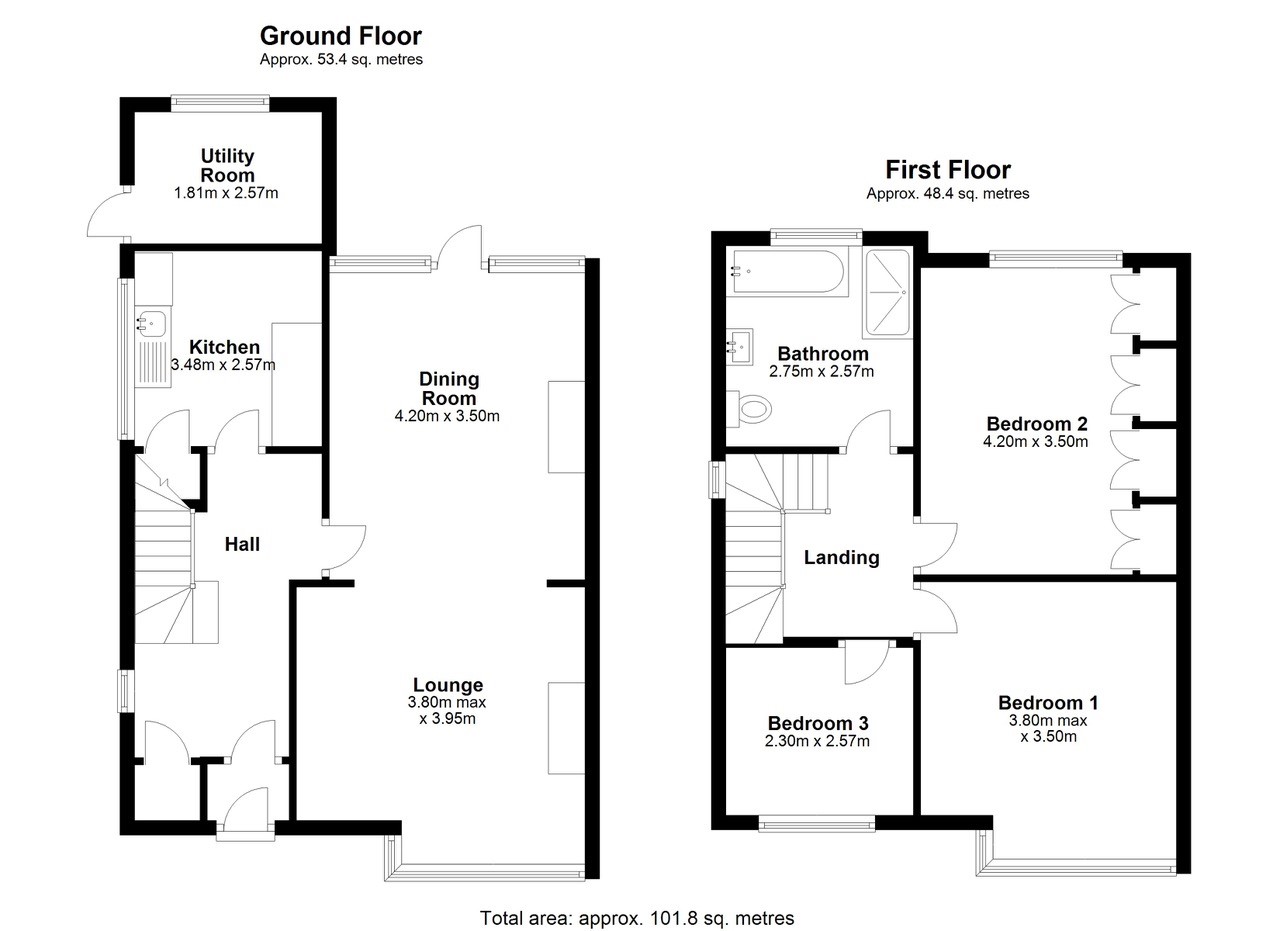Semi-detached house for sale in Elmfield Road, Belvidere, Shrewsbury SY2
* Calls to this number will be recorded for quality, compliance and training purposes.
Property features
- Three Bedrooms
- Stylish Interior
- Living Room With Wood Burner
- Dining Room
- Kitchen & Utility
- Refitted Bathroom
- Large Rear Garden
- Garage & Driveway Parking
- Family Friendly Location Near To Schools, Amenities & Road Networks
- No Upward Chain
Property description
**offered for sale with no upward chain**
Stunning three-bedroom, semi-detached family home, situated in a peaceful location that combines comfort, convenience, and style. This inviting property offers an ideal setting for a family home sold with the benefit of no upward chain.
**offered for sale with no upward chain**
Stunning three-bedroom, semi-detached family home, situated in a peaceful location that combines comfort, convenience, and style. This inviting property offers an ideal setting for a family home sold with the benefit of no upward chain.
As you approach the property, you'll be greeted by a well-maintained exterior in an imposing corner position with spacious driveway parking and garage. The home boasts a fantastic layout, and the bonus of a truly impressive rear garden.
Upon entering, you'll step into a warm and welcoming hallway that sets the tone for the rest of the house. The ground floor features a thoughtfully designed open-plan living and dining area with wonderful original wood flooring. Natural light floods the space, creating an inviting atmosphere. The neutral tones of the interior create a canvas for your personal style and decor.
The kitchen, is sleek and bright with ample countertop space and has the addition of an extremely useful utility area at the rear which leads onto the garden.
Heading upstairs, you'll find three generously sized bedrooms. All bedrooms are designed with comfort in mind and provide ample wardrobe space.
One of the standout features of this property is the immaculate rear garden that stretches out with a fabulous seating area. Featuring a fruit tree, the garden is a haven of tranquility, offering space for entertaining, gardening and relaxation. With the size, the privacy and positioning, the garden really does have it all.
Additionally, the property benefits from its close proximity to excellent local schools, parks, great pubs and essential amenities. Commuting is a breeze with convenient access to the motorway networks, ensuring that you're well-connected to the surrounding areas.
In summary, this wonderful property offers a blend of comfortable living spaces, a spacious garden, and a convenient location. It's an opportunity to establish roots in a house that truly feels like home.
Hallway Entrance porch with glazed door leading to hallway with walk in storage cupboard, traditional column radiator.
Living room 12' 5" x 12' 11" (3.80 max x 3.95m) Bay window, original parquet flooring, exposed fireplace with wood burner on granite hearth, wooden mantel, built in storage unit to one side and fitted shelf to the other side.
Dining room 13' 9" x 11' 5" (4.2m x 3.5m) Original parquet flooring, door with side windows leading to rear garden, built in storage cupboards, column radiator, serving hatch to kitchen.
Kitchen 11' 5" x 8' 5" (3.48m x 2.57m) Floor and wall units with wood effect worksurface, sink unit with flex tap, window to side, space for oven, wood effect flooring, open access to utility area. The kitchen has the addition of a useful pantry.
Utility room 5' 11" x 8' 5" (1.81m x 2.57m) Wood effect work surface with space beneath for appliances, radiator, window, door to rear garden.
First floor landing 8' 2" x 8' 5" (2.51m x 2.57m)
bedroom 1 (front) 12' 5" x 11' 5" (3.80 max x 3.50m) Bay window, radiator.
Bedroom 2 (rear) 13' 9" x 11' 5" (4.20m x 3.50m) Fitted wardrobes, radiator, window over looking rear garden.
Bedroom 3 (front) 7' 6" x 8' 5" (2.30m x 2.57m) Window to front, radiator.
Bathroom Fabulous refitted bathroom including, bath, wide sink vanity unit with drawers and shelf, part tiled walls, double shower tray with waterfall style mains shower and fitted screen, wood style flooring, wc, window to side and rear, ladder style heated towel rail.
Outside front To the front of the property is a low maintenance garden area adjacent to a spacious driveway leading to garage.
Rear garden The rear garden is a superb size laid mainly to neatly kept lawn with patio areas. At the top of the garden is the addition of a smart seating area adjacent to a fruit tree. The garden offers much privacy and has the scope for extension of the house subject to planning permissions.
Nb - The owners have looked into extending the property and have plans that can be viewed on request.
Property info
For more information about this property, please contact
Martin & Co Shrewsbury, SY1 on +44 1743 455269 * (local rate)
Disclaimer
Property descriptions and related information displayed on this page, with the exclusion of Running Costs data, are marketing materials provided by Martin & Co Shrewsbury, and do not constitute property particulars. Please contact Martin & Co Shrewsbury for full details and further information. The Running Costs data displayed on this page are provided by PrimeLocation to give an indication of potential running costs based on various data sources. PrimeLocation does not warrant or accept any responsibility for the accuracy or completeness of the property descriptions, related information or Running Costs data provided here.































.png)
