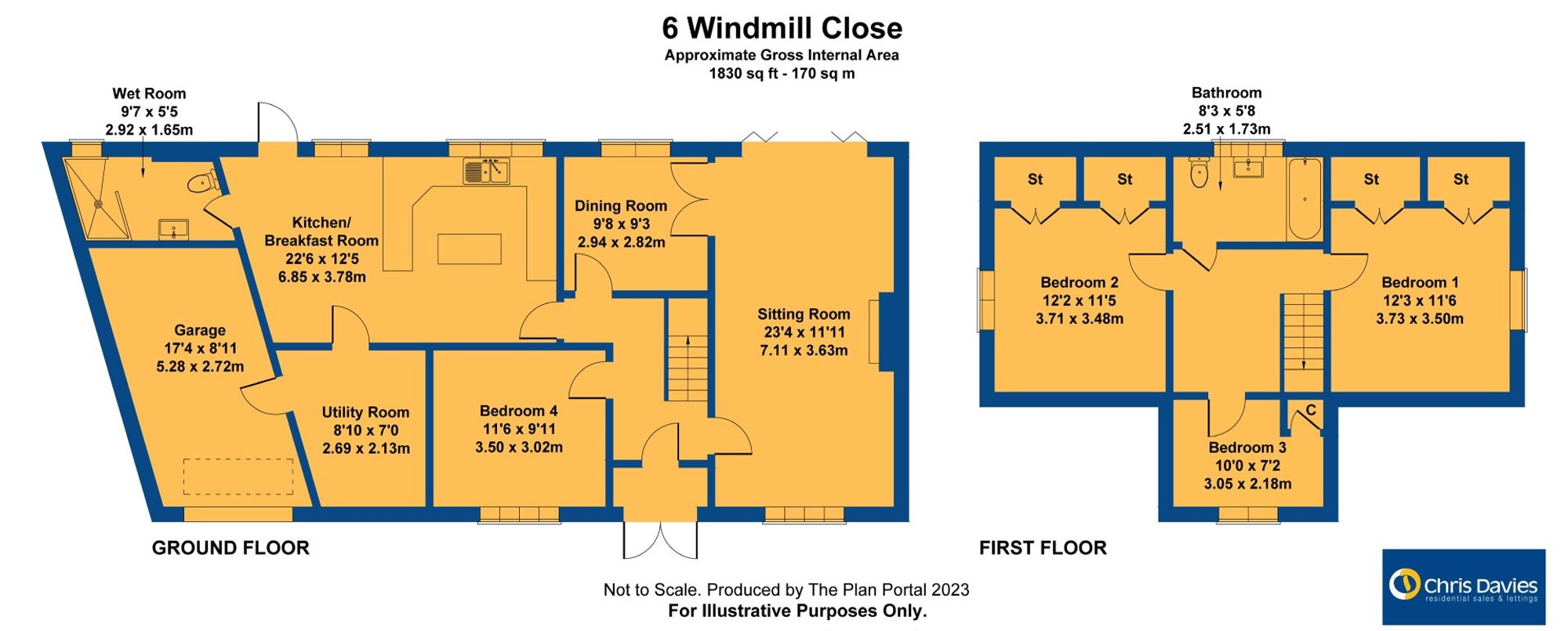Detached house for sale in Windmill Close, Llantwit Major CF61
* Calls to this number will be recorded for quality, compliance and training purposes.
Property features
- Detached family home.
- UPVC. 2024 GCH combi. D63.
- 4 bedrooms. 2 recps.
- Double driveway. Garage.
- Gardens. Wet room.
- Quiet cul de sac position.
Property description
Standing within one of the most conveniently positioned and well respected areas of Llantwit Major is this mature detached family home. Briefly the property comprises porch, entrance hallway, sitting room, dining room, kitchen/breakfast room, wet room, utility room, and bedroom 4 to the ground floor. To the first floor are three bedrooms and a family bathroom. Outside, there are gardens to the front and rear, with seating areas, greenhouse and shed. To the front is the double driveway and garage. The property enjoys gas central heating with a combination boiler (brand new Vaillant combi boiler installed by British Gas in 2024) and UPVC windows and doors and Bi-folding doors where indicated. Windmill Close is within walking distance of the local shops, well respected primary and secondary schools, amenities and within easy reach of the Heritage Coastline and beach. Llantwit Major is well connected with its train station and bus station close at hand. Viewings are highly recommended to fully appreciate the space, presentation and quiet cul de sac position. Please note, the central heating combi boiler is hardwired to the latest Nest control system which is excellent. Also the house is connected to the latest ogi mesh fibre optic broadband.
EPC Rating: D
Entrance Porch
UPVC French doors. Door to entrance hallway.
Entrance Hallway
Radiator. Stairs to first floor. Ceramic floor tiles. Doors to sitting room, bedroom 4, kitchen/breakfast, and dining room. Under stairs storage.
Sitting Room (7.11m x 3.63m)
UPVC window to front. Radiators. Log burner. UPVC full bi-folding doors to rear. Opening to dining room.
Dining Room (2.82m x 2.95m)
UPVC window to rear. Radiator.
Bedroom 4 (3.02m x 3.51m)
UPVC window to front. Radiator. Ceramic floor tiles.
Kitchen/Breakfast Room (6.86m x 3.78m)
UPVC windows to rear. UPVC glazed door to rear. Natural stone floor tiles. Down lighting. Radiator. Breakfast bar. Door to wet room. Door to utility room. Fully fitted Sigma 3 kitchen comprising eye level units base units with drawers and granite style work surfaces over. Eye level oven, grill and microwave. One and a half bowl sink with mixer tap. Five burner gas hob with hood. Integrated dishwasher. Space for American style fridge/freezer. Space for washing machine.
Wet Room (1.65m x 2.92m)
Under floor heating (electric). UPVC opaque window to rear. Shower enclosure with mixer shower. Travertine natural stone to floor & walls. Down lighting. Vertical radiator. Wash hand basin with mixer tap. Low level WC.
Utility Room (2.69m x 2.13m)
Window to front. Wall mounted Ferroli boiler (combi). Base units with work surface over. Space for tumble dryer. Radiator. Stone floor tiles. Door to garage. Down lighting.
Landing
Loft access. Doors to bedrooms and bathroom.
Family Bathroom (1.73m x 2.51m)
UPVC window with shutters to rear. Low level WC. Vertical heated towel rail. Wash hand basin with mixer tap. Panelled bath with electric mixer shower and mixer taps. Ceramic wall tiles. Stone floor tiles.
Bedroom 1 (3.51m x 3.73m)
UPVC window to side. Radiator. Built in storage.
Bedroom 2 (3.71m x 3.48m)
UPVC window to side. Radiator. Built in storage.
Bedroom 3 (3.05m x 2.18m)
UPVC window to front with shutters. Radiator. Built in storage.
Garden
Front: An enclosed garden laid to lawn. Gravel double driveway. Outside lighting. Gate to side providing access to the rear garden.
Rear: An enclosed, private and level garden, laid mainly to lawn - with Indian sandstone flag stone paving, decking area, greenhouse, and shed.
Parking - Garage
Power and lighting. Up and over door.
Parking - Driveway
Gravel double driveway.
Property info
For more information about this property, please contact
Chris Davies, CF61 on +44 1446 728125 * (local rate)
Disclaimer
Property descriptions and related information displayed on this page, with the exclusion of Running Costs data, are marketing materials provided by Chris Davies, and do not constitute property particulars. Please contact Chris Davies for full details and further information. The Running Costs data displayed on this page are provided by PrimeLocation to give an indication of potential running costs based on various data sources. PrimeLocation does not warrant or accept any responsibility for the accuracy or completeness of the property descriptions, related information or Running Costs data provided here.








































.png)


