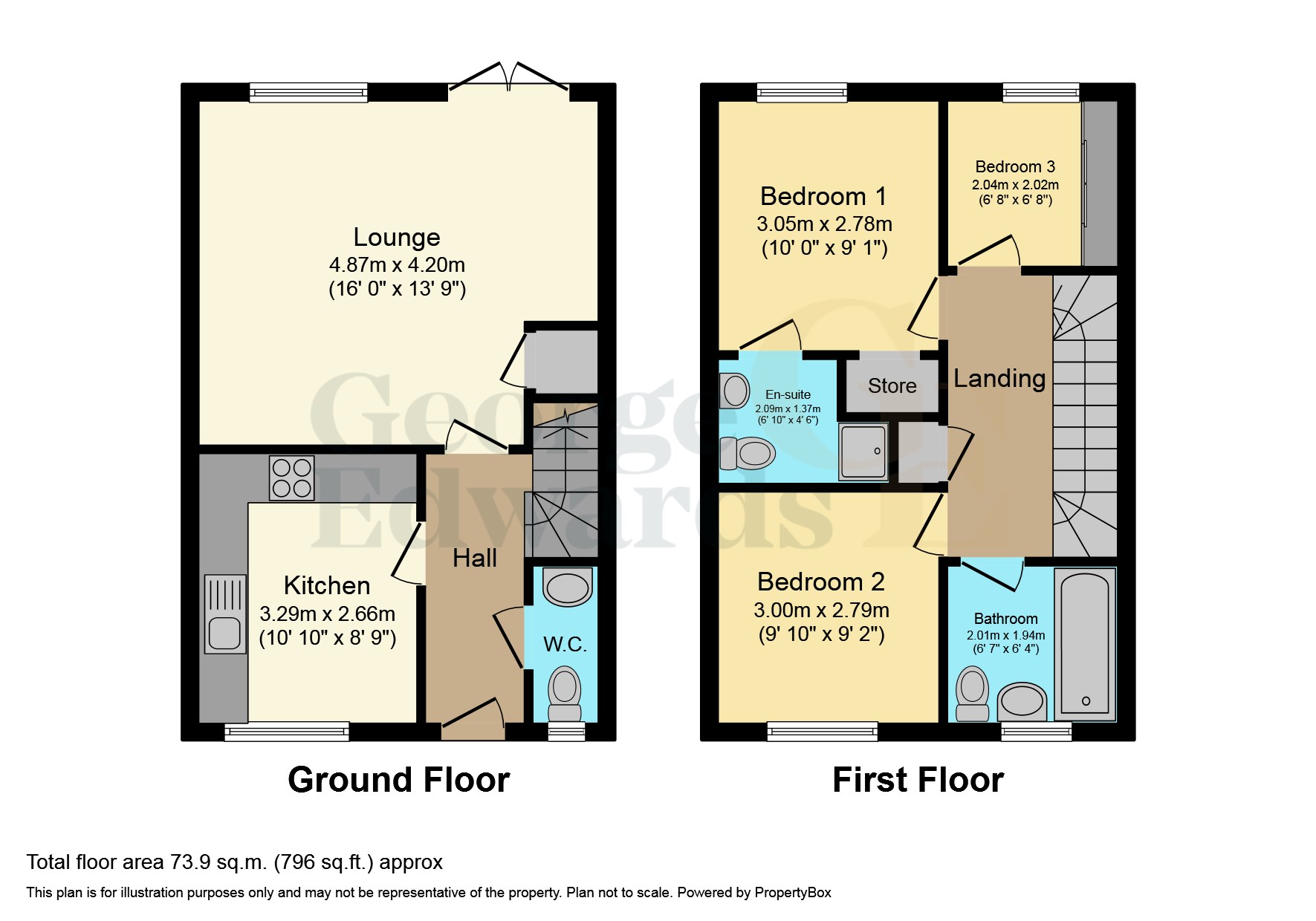Semi-detached house for sale in Astbury Way, Woodville, Swadlincote DE11
* Calls to this number will be recorded for quality, compliance and training purposes.
Property features
- Three Bedroom
- En-Suite Main Bedroom
- Off Road Parking for Multiple Cars
- Spacious Lounge
- Private Garden
- Quiet Location
Property description
Welcome to Astbury Way, a stunning semi-detached house located in Woodville. This beautiful property offers a perfect blend of modern living and comfort, making it an ideal home for families or those looking for a spacious and stylish abode.
With three bedrooms and two bathrooms, including an ensuite, this property provides ample space for everyone. The bright and airy bedrooms offer a peaceful retreat after a long day. The bathrooms are tastefully designed, boasting modern fixtures and fittings. A downstairs W.C. Also provides convenience for children or guests.
As you approach the property, you will be greeted by a spacious open parking area with room for multiple cars.
Step inside and be amazed by the well-designed layout and attention to detail. The kitchen is equipped with high-quality appliances and ample storage, making it a joy to cook and prepare meals.
The property is also blessed with a private garden, providing a tranquil outdoor space for relaxation or hosting summer barbecues.
Located in Woodville, the property benefits from excellent transport links, schools, and amenities. You will find a range of shops, restaurants, and leisure facilities within easy reach, ensuring all your daily needs are catered to.
The price guide for this exceptional property is oiro £200,000, offering excellent value for the quality and features it provides. Don't miss out on the opportunity to make this house your dream home. Contact us today to arrange a viewing and experience the charm and comfort of Astbury Way for yourself.
Ground floor
Lounge: 4.87m x 4.20m (16'0" x 13'9")
Kitchen: 3.29m x 2.66m (10'10" x 8'9")
W.C.
First floor
Bedroom One: 3.05m x 2.78m (10'0" x 9'1)
En-Suite: 2.09m x 1.37m (6'10" x 4'6")
Bedroom Two: 3.00m x 2.79m (9'10" x 9'2")
Bedroom Three:2.04m x 2.02m (6'8" x 6.8")
Bathroom: 2.01m x 1.94m (6'7" x 6'4")
Property info
For more information about this property, please contact
George Edwards, DE12 on +44 1530 219144 * (local rate)
Disclaimer
Property descriptions and related information displayed on this page, with the exclusion of Running Costs data, are marketing materials provided by George Edwards, and do not constitute property particulars. Please contact George Edwards for full details and further information. The Running Costs data displayed on this page are provided by PrimeLocation to give an indication of potential running costs based on various data sources. PrimeLocation does not warrant or accept any responsibility for the accuracy or completeness of the property descriptions, related information or Running Costs data provided here.





















.png)


