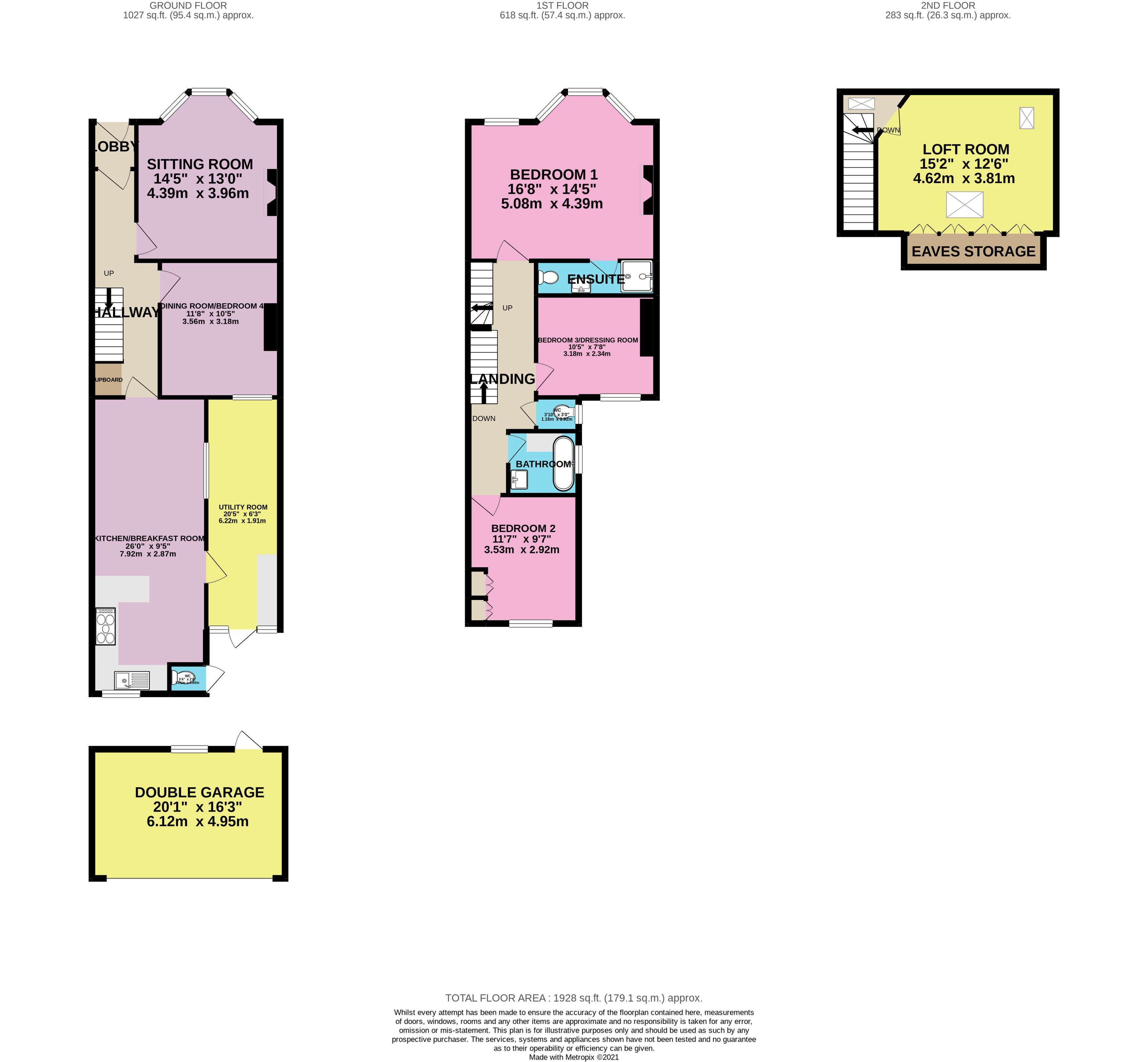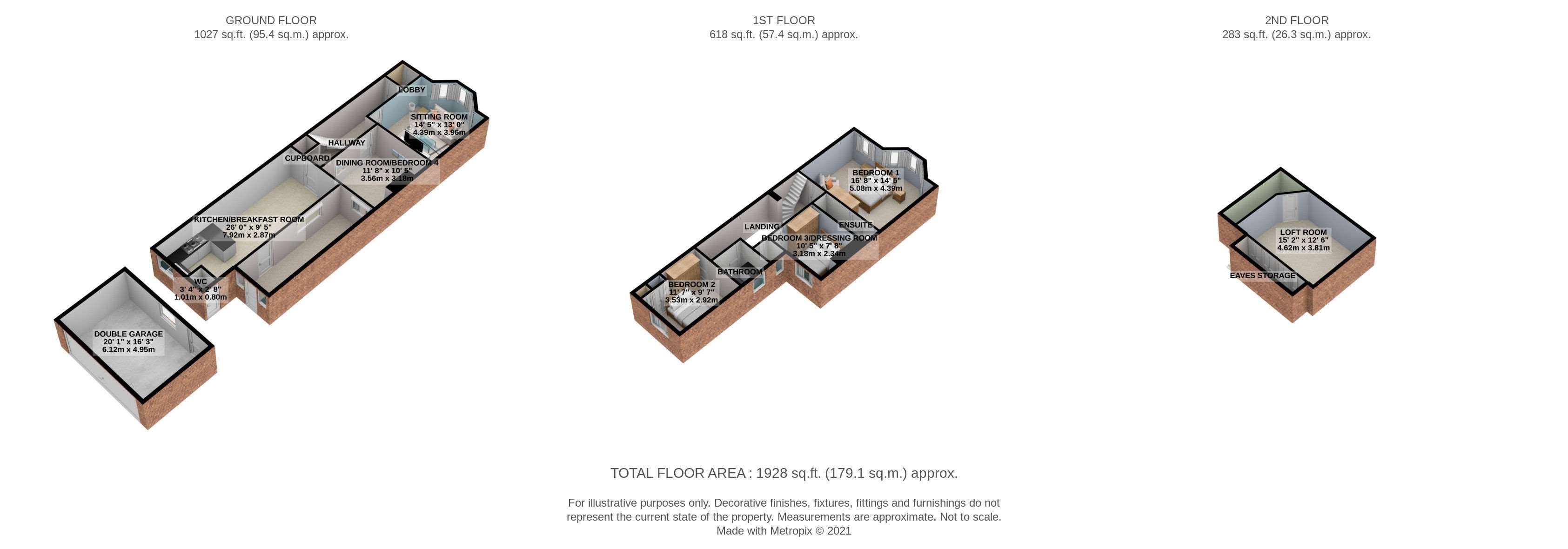Terraced house for sale in Lyndhurst Road, Exmouth EX8
* Calls to this number will be recorded for quality, compliance and training purposes.
Property features
- No Onward Chain
- 26ft Kitchen/Diner
- Three/Four Bedrooms
- Two Reception Rooms
- Double Garage With Vehicular Access
- Off Street Parking For Two Cars
- Many Period Features
- New Boiler Within The Last 12 Months
Property description
A composite front door leads in to the welcoming hallway with stairs leading to first floor, doors to all rooms and an under stairs cubby hole.
The sitting room has a generous front facing double glazed bay window, skimmed ceiling, picture rail, panel radiator, inset gas flame effect fire with decorative surround and marble hearth. The play room/fourth bedroom has a rear facing double glazed window, picture rail and panel radiator.
The kitchen/diner is the real hub of the home with space for a large family dining table and an extensive fitted kitchen. There are two double glazed windows to the side and rear as well as a twin Velux windows and a stable door leading to the utility room. The kitchen has a great range of base and wall mounted units incorporating cupboards and drawers, built-in dishwasher, space for free standing fridge/freezer, large range cooker with extractor over, ample worktop space, skimmed ceiling with downlighters and further hand built cupboards to one corner.
The stable door leads to the utility room with a double glazed back door and two small windows. Plumbing and space for a washing machine and tumble dryer, worktops, power and plenty of room for free standing storage units. The roof is reinforced and can take the weight to be walked on if necessary.
The first floor landing is split level with doors to all rooms, separate WC and the turning staircase to the loft room.
The master bedroom is a wonderful size with double glazed bay window and further window to the front. Skimmed ceiling with ceiling rose, picture rail, decorative fireplace with mantle and hearth and space for wardrobe to one corner. The en-suite is accessed via glass pained door and has a shower cubicle, heated towel rail, pedestal wash hand basin and low level WC. Tiling to full height, inset spotlighting and extractor fan.
Bedroom two is at the rear of the property, is cladded on the outside, panel radiator, rear facing double glazed window, has a double wardrobe to one corner. Bedroom three room has a rear facing double glazed window, panel radiator, skimmed ceiling and picture rail.
The family bathroom has a white centre tap panel enclosed bath, Victorian style pedestal sink with twin taps and aside aspect frosted double glazed window.
The loft room has two Velux windows, plenty of storage cupboards in the eaves and could be used as an office/occasional bedroom or teenage den.
Outside, to the rear, there is a private enclosed garden with seating area, outside WC, barbeque are to one corner and an outside tap. The double garage has a double glazed rear door and window as well as a metal electric roller door giving access to the rear lane. It has ample power sockets and strip lighting. To the front front there is parking for two cars as well as a dropped curb.
This home includes:
- 01 - Sitting Room
4.38m x 3.96m (17.3 sqm) - 14' 4” x 12' 11” (187 sqft) - 02 - Dining Room
3.56m x 3.18m (11.3 sqm) - 11' 8” x 10' 5” (121 sqft) - 03 - Kitchen / Dining Room
7.92m x 2.87m (22.7 sqm) - 25' 11” x 9' 4” (244 sqft) - 04 - Utility Room
6.22m x 1.91m (11.8 sqm) - 20' 4” x 6' 3” (127 sqft) - 05 - Bedroom 1
5.08m x 4.38m (22.3 sqm) - 16' 8” x 14' 4” (240 sqft) - 06 - Bedroom 2
3.53m x 2.92m (10.3 sqm) - 11' 6” x 9' 6” (110 sqft) - 07 - Bedroom 3
3.18m x 2.34m (7.4 sqm) - 10' 5” x 7' 8” (80 sqft) - 08 - Bathroom
- 09 - Loft Room
4.62m x 3.81m (17.6 sqm) - 15' 1” x 12' 6” (189 sqft) Please note, all dimensions are approximate / maximums and should not be relied upon for the purposes of floor coverings.
Additional Information:
Band C
Band E (39-54)
Property info
For more information about this property, please contact
EweMove Sales & Lettings - Exmouth, BD19 on +44 1395 884897 * (local rate)
Disclaimer
Property descriptions and related information displayed on this page, with the exclusion of Running Costs data, are marketing materials provided by EweMove Sales & Lettings - Exmouth, and do not constitute property particulars. Please contact EweMove Sales & Lettings - Exmouth for full details and further information. The Running Costs data displayed on this page are provided by PrimeLocation to give an indication of potential running costs based on various data sources. PrimeLocation does not warrant or accept any responsibility for the accuracy or completeness of the property descriptions, related information or Running Costs data provided here.


























.png)

