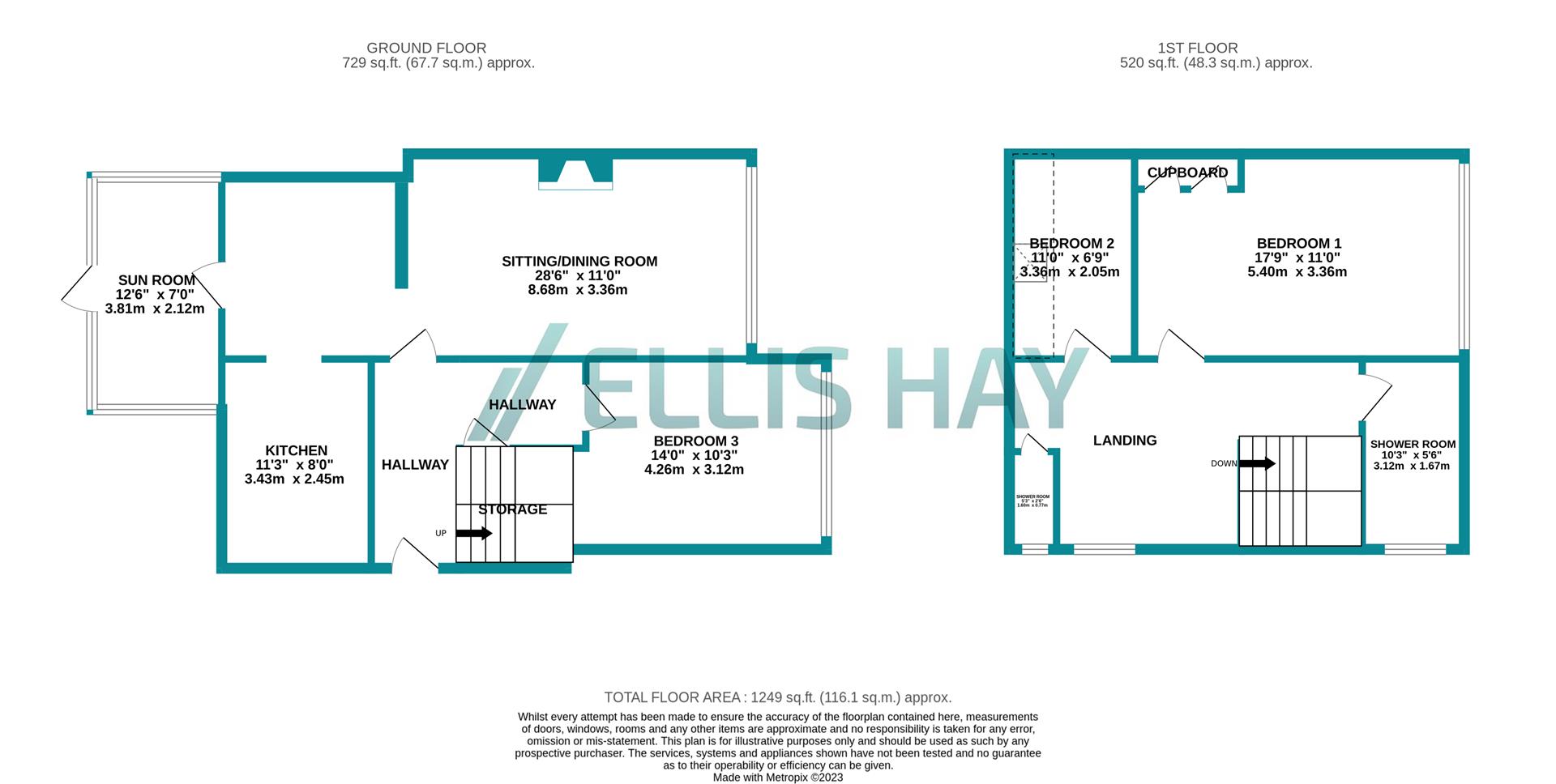Semi-detached house for sale in Lodge Close, Cayton, Scarborough YO11
* Calls to this number will be recorded for quality, compliance and training purposes.
Property description
We are delighted to bring to the market this 3 bedroom semi-detached dormer bungalow in the popular village of Cayton. In need of some modernisation this light and bright property is tucked away on a cul-de-sac. The property benefits from all the many amenities Cayton has to offer, from shops, pubs, restaurants, local transport links and sports facilities close by. When briefly described the property comprises kitchen, lounge/diner, downstairs bedroom, understairs storage and sun room. Upstairs there are two bedrooms and two shower rooms. With off road parking, garage and gardens to front an rear, the property also benefits from gas boiler and UPVC windows. Sold with no onward chain, we highly recommend an early viewing of this property.
Hallway
The property is entered by a UPVC door to the side of the house which leads into a good sized hallway with doors leading off into the sitting room / diner and understairs storage cupboard. Stairs lead up to the first floor landing.
Kitchen (3.43m' x 2.44m (11'3' x 8'0"))
Located at the rear of the property with vinyl flooring, wall and base units, composite work tops, built in electric double oven, part tiled walls, single stainless steel sink and drainer, breakfast bar, radiator and double glazed UPVC window overlooking the rear garden. The kitchen is accessed from the dining area at the back of the lounge via an archway.
Sitting Room / Dining Room (8.69m x 3.35m (28'6" x 11'0"))
A large room spanning the full length of the house from the front to the back. At present it is partially subdivided by a stone dividing wall with a glass top. The room is fully carpetted with a stone fireplace in the area which may most likely be used as a lounge. There is a large UPVC double glazed window to the front of the property.
Bedroom 3 (4.27m x 3.12m (14'0" x 10'3"))
Located on the ground floor this room has a carpet, radiator and a UPVC double glazed window to the front of the house.
Storage/ Under Stairs Cupboard (1.75m x 1.98m (5'9" x 6'6"))
A large understairs cupboard which contains the meters and fuse board for the house.
Sun Room (3.81m x 2.13m (12'6" x 7'0))
Accessed from the dining room section of the lounge the sun room is fully UPVC double glazed with electrics, plumbing and ventilation for a washing machine and tumble dryer. There are steps down into the garden which are made safe with a wooden gate. The garden is accessed via UPVC double glazed door.
Bedroom 1 (5.41m x 3.35m (17'9" x 11'0))
A large master bedroom at the front of the house with a large UPVC double glazed window. There is a radiator, carpet and built in cupboards one of which contains the Worcester Bosch boiler.
Bedroom 2 (3.35m x 2.06m max (11' x 6'9" max))
A smaller second bedroom with a single glazed velux style window, carpet and radiator.
Walk In Shower (1.60m x 2.29m (5'3" x 7'6"))
A separate walk in shower located in a small room with carpet, radiator and UPVC double glazed window. The shower cubicle is tiled with a Mira Sport electric shower.
Family Shower Room (3.12m x 1.68m (10'3" x 5'6"))
A larger shower room with a generously sized shower cubicle with a Mira Admiral electric shower. There is a back to wall W.C and a handwash basin in a vanity unit. The walls are partially tiled, The floor is non slip vinyl and there is a heated towel rail.
Garage
There is a single up and over door garage at the end of the driveway with a UPVC access door to the side and a UPVC double glazed window.
Outside
There is a concrete driveway leading up to the house and garage which provides off road parking. The front garden is mainly laid to lawn with some shrubs and roses. There is a high gate leading into the fully enclosed back garden which again is laid mostly to lawn with hedges and some small flower beds.
What Three Words Location
Successes.browser.detective
Property info
For more information about this property, please contact
Ellis Hay, YO11 on +44 1723 266785 * (local rate)
Disclaimer
Property descriptions and related information displayed on this page, with the exclusion of Running Costs data, are marketing materials provided by Ellis Hay, and do not constitute property particulars. Please contact Ellis Hay for full details and further information. The Running Costs data displayed on this page are provided by PrimeLocation to give an indication of potential running costs based on various data sources. PrimeLocation does not warrant or accept any responsibility for the accuracy or completeness of the property descriptions, related information or Running Costs data provided here.






























.png)
