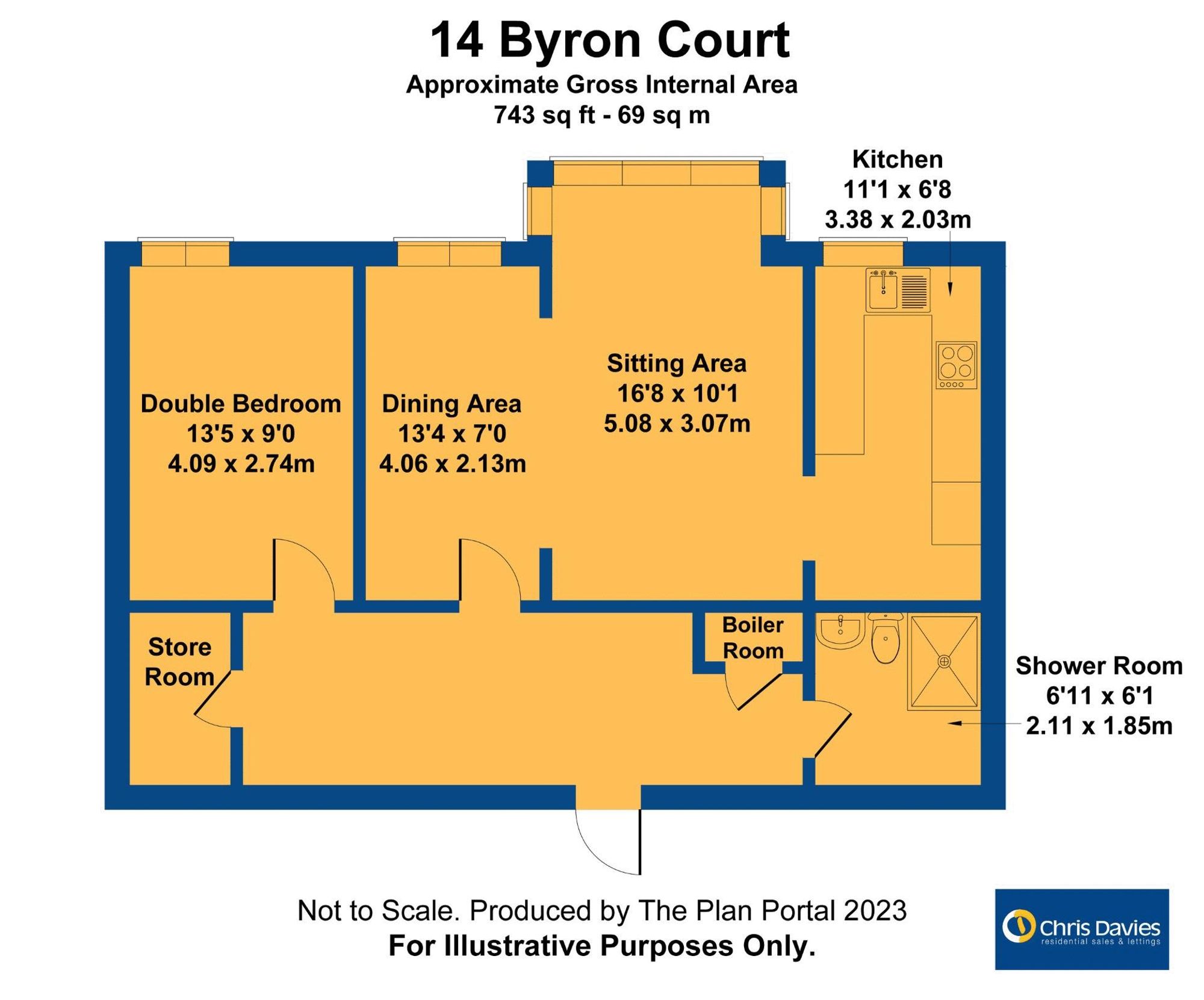Flat for sale in Byron Court, Llantwit Major CF61
* Calls to this number will be recorded for quality, compliance and training purposes.
Property features
- 1st floor flat.
- Open plan living.
- No onward chain.
- Private parking.
- UPVC. GCH combi.
- For the over 55s.
- EPC C80
Property description
This first floor retirement flat on the Bouvier Farm Estate, with open plan living area (was originally a 2 bedroomed property) briefly comprises entrance hallway with access to the loft storage, spacious open plan sitting/dining area with views over the communal gardens and playing fields, kitchen, shower room, double bedroom and store room. Conveniently situated, Byron Court is part of Wales and West Housing with a 24 hour phone support system. The property enjoys gas central heating with a combination boiler and UPVC double glazed windows. Outside there are communal garden areas and parking. There is a service charge with details at the end of this brochure. The property is on a 99yr lease from 2014. No Forward Chain. Some furniture and white goods may also be available as part of the sale if desired.
EPC Rating: C
Entrance Hallway
Entrance door. Opaque window. Loft access for storage. Radiator. Airing cupboard with Worcester combination boiler providing the central heating and hot water. Storage cupboard (6.03' x 4.04').
Dining Area
Dimensions: 13' 4'' x 7' 0'' (4.06m x 2.13m). Window to front. Radiator.
Sitting Area
Dimensions: 10' 1'' x 16' 8'' (3.07m x 5.08m). UPVC bay window to front. Radiator. Door to kitchen. Open plan to dining area.
Kitchen
Dimensions: 11' 1'' x 6' 8'' (3.38m x 2.03m). Fully fitted kitchen providing eye level units, base units with work surfaces over. Inset eye level electric oven. Integrated stainless steel sink with mixer tap. Induction hob. Space for white goods. Radiator.
Double Bedroom
Dimensions: 9' 0'' x 13' 5'' (2.74m x 4.09m). Radiator. UPVC window to front.
Shower Room
Dimensions: 6' 1'' x 6' 11'' (1.85m x 2.11m). Shower enclosure with electric mixer shower. Low level WC, pedestal wash hand basin. Radiator.
Communal
Gardens. Lift. Lounge. Laundry and Guest Facilities.
Service Charge
1. Heating, lighting and cleaning of communal areas.
2. Maintenance of the lift and heating apparatus, ventilating fans, alarm system and fire alarms etc.
3. Costs of operating a laundry room.
4. Maintenance of the Scheme.
5. Maintenance of gardens.
6. Central heating maintenance contract.
7. Internal repairs eg plumbing or electrical, locks and window locks, cupboard catches etc.
8. Central control communication system
9. Water
10. Building Insurance
Property info
For more information about this property, please contact
Chris Davies, CF61 on +44 1446 728125 * (local rate)
Disclaimer
Property descriptions and related information displayed on this page, with the exclusion of Running Costs data, are marketing materials provided by Chris Davies, and do not constitute property particulars. Please contact Chris Davies for full details and further information. The Running Costs data displayed on this page are provided by PrimeLocation to give an indication of potential running costs based on various data sources. PrimeLocation does not warrant or accept any responsibility for the accuracy or completeness of the property descriptions, related information or Running Costs data provided here.
































.png)


