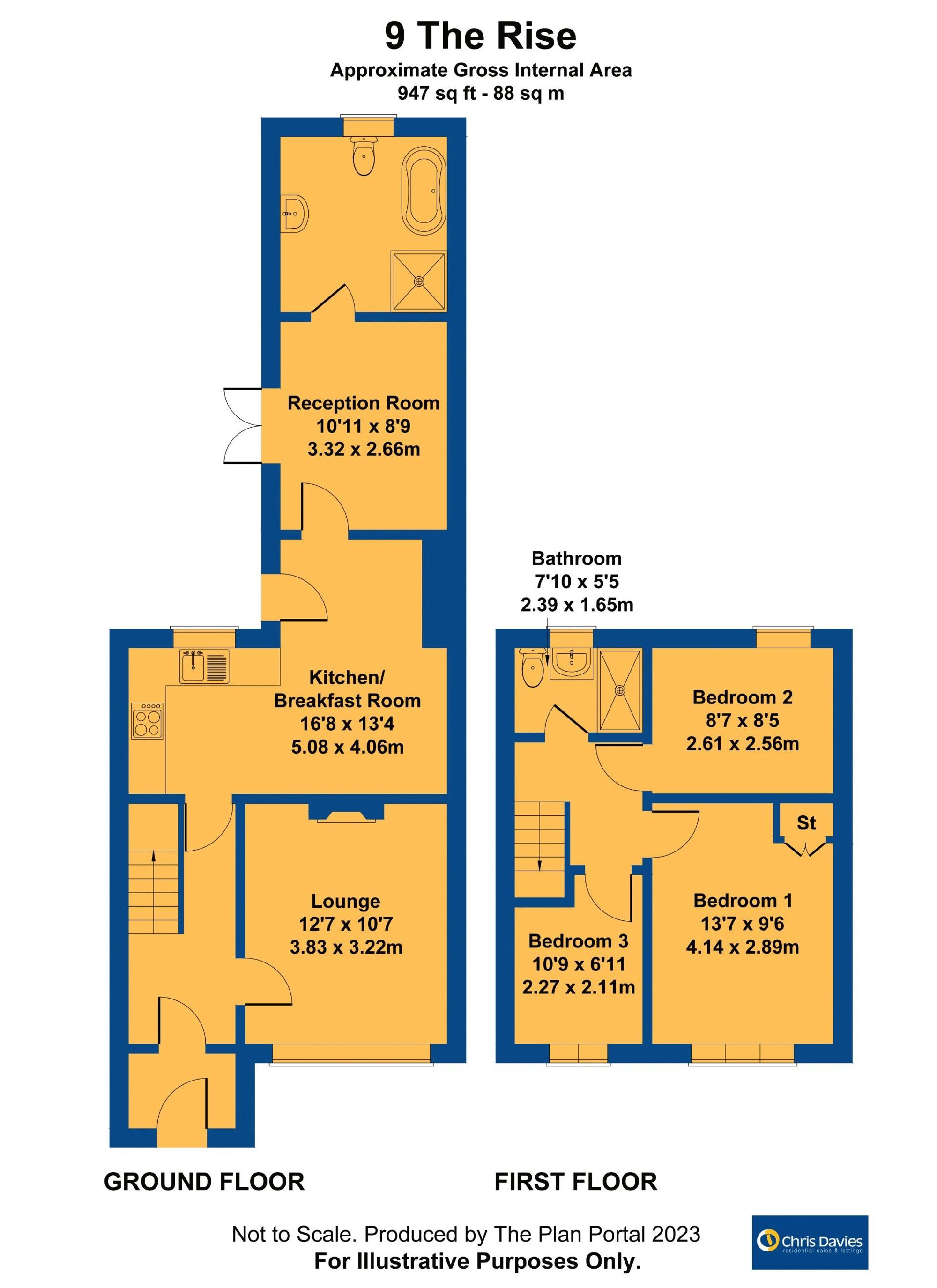Semi-detached house for sale in The Rise, Barry CF62
* Calls to this number will be recorded for quality, compliance and training purposes.
Property features
- Enclosed rear garden
- Three bedrooms
- Three receptions
- Semi detached with drive
- Gf & ff bathrooms
- Modern kitchen B/fast room
- EPC E50
- For further information on broadband and mobile coverage in the area
Property description
Double drive; three bedrooms; three receptions - This well presented property has spacious living accommodation which could suit a multi generational family. Accommodation comprises porch, hall, lounge, kitchen with dining area, a further reception room with doors onto the garden and a ground floor shower room. The first floor has three bedroom and a further bathroom suite. In addition, the attic is fully boarded with a ladder. There is a driveway to the front and the rear is enclosed and of low maintenance.
EPC Rating: E
Entrance Porch
Accessed via uPVC front door. Tiled floor and two side aspect windows. Door to hall.
Hallway
Tiled floor and carpeted stairs to the first floor. Under stair recess. Door to lounge and kitchen breakfast room.
Second Reception Room
Dimensions: 10' 11'' x 8' 9'' (3.32m x 2.66m). A handy second room with double opening doors onto the rear garden. Internal door to bathroom.
Lounge
Dimensions: 12' 7'' x 10' 7'' (3.83m x 3.22m). Lounge with front aspect window and feature period fireplace. Radiator.
Kitchen Breakfast Room
Dimensions: 16' 8'' x 13' 4'' (5.08m x 4.06m) (narrowing to 9'0")(5.08m x 4.06m) (narrowing to 2.33m).. Initially with a good range of eye level and base units with work surfaces over. Inset gas hob with double oven under and cooker hood over plus space for further appliances as required. Breakfast bar area. Rear aspect window and tiled floor.
Open to a large seating area with further base level units and door to rear garden. Radiator. Door to reception room.
Ground Floor Bathroom
A fantastic bathroom with fully tiled walls and floor and white suite comprising low level WC with button flush, wash basin roll top effect bath plus shower cubicle with fixed rainfall style head and separate rinser. Opaque window to rear. Radiator.
Landing
Carpeted and with loft access. Doors to three bedrooms and bathroom.
Bathroom
Dimensions: 7' 10'' x 5' 5'' (2.39m x 1.65m). Fully tiled walls and floors and suite comprising large cubicle with inset shower, low level WC and wash basin with vanity unit. Inset ceiling lights and opaque window to rear. Radiator.
Bedroom One
Dimensions: 13' 7'' x 9' 6'' (4.14m x 2.89m). Double bedroom with front aspect window, radiator and laminate floor. Fitted wardrobes.
Bedroom Two
Dimensions: 8' 7'' x 8' 5'' (2.61m x 2.56m). Carpeted bedroom with rear aspect window and radiator.
Bedroom Three
Dimensions: 10' 9'' x 6' 11'' (3.27m x 2.11m) including deep door recess. Carpeted with front aspect window and radiator.
Rear Garden
A fully enclosed low maintenance garden with patio, astro turf and decking. Side recess with gate to front. Shed.
Property info
For more information about this property, please contact
Chris Davies, CF62 on +44 1446 728121 * (local rate)
Disclaimer
Property descriptions and related information displayed on this page, with the exclusion of Running Costs data, are marketing materials provided by Chris Davies, and do not constitute property particulars. Please contact Chris Davies for full details and further information. The Running Costs data displayed on this page are provided by PrimeLocation to give an indication of potential running costs based on various data sources. PrimeLocation does not warrant or accept any responsibility for the accuracy or completeness of the property descriptions, related information or Running Costs data provided here.






























.png)


