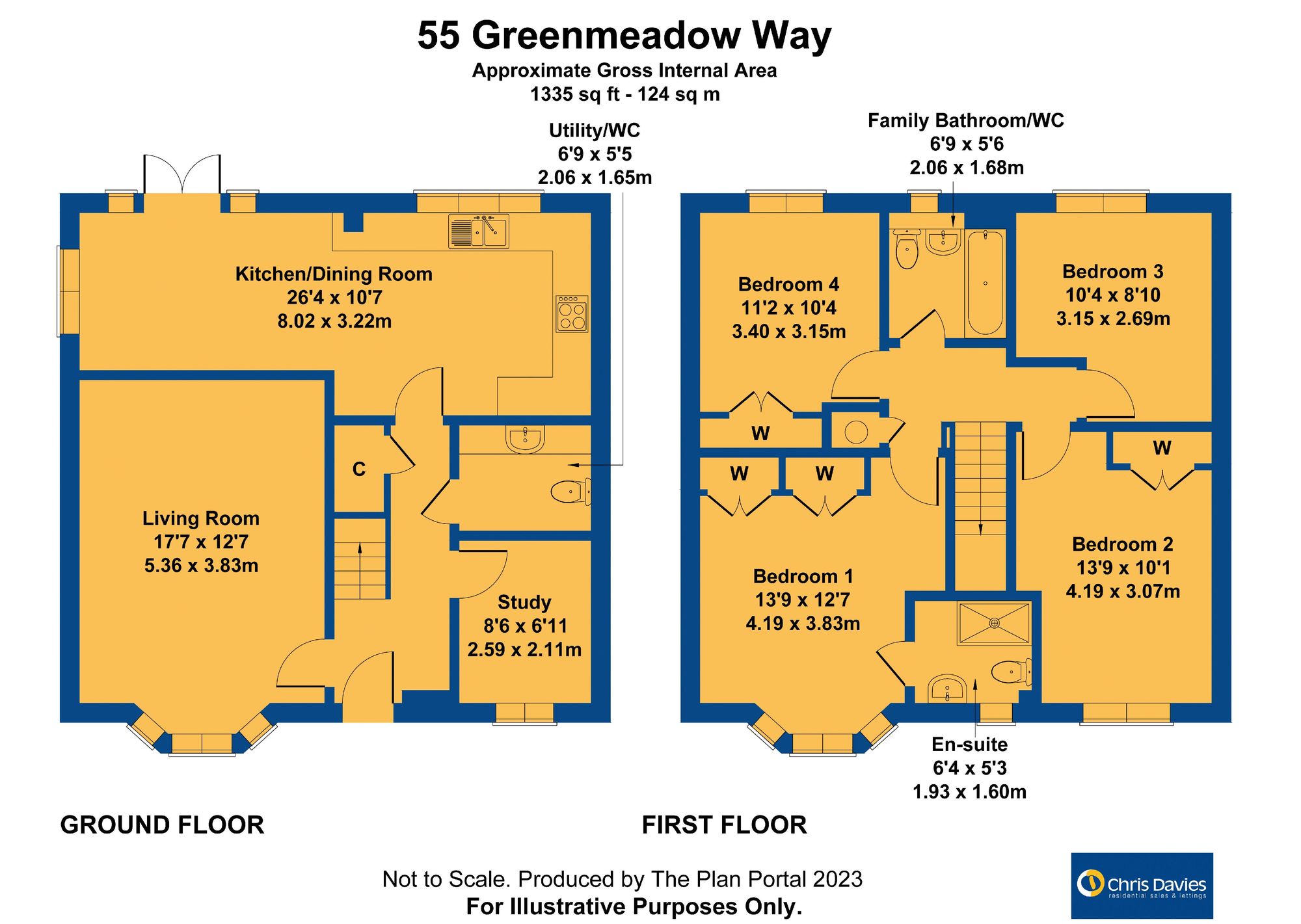Detached house for sale in Greenmeadow Way, Rhoose CF62
* Calls to this number will be recorded for quality, compliance and training purposes.
Property features
- 4 double bedroom detached
- Larger than average sunny garden
- 2 receptions & large kitchen
- Utility/WC, en-suite & bathroom
- No chain could be available
- Detached single garage
- EPC B86
Property description
4 double bedrooms; larger than average south facing garden; no chain - A detached family home with excellent all round space. It is situated on this sought after Taylor Wimpey development and accommodation is accessed by a welcoming central hall which leads to the living room, cloakroom/utility, study and a full width kitchen dining room with French doors to the rear garden. The first floor has four bedrooms, one with a double shower en-suite, plus there is a family bathroom/WC. There is a drive for 2-3 cars and this leads to a single detached garage. There is gas central heating and double glazing. The amenities of Rhoose Village, coastal walks and the rail station are within comfortable walking distance.
EPC Rating: B
Entrance Hall
Accessed via a composite front door with opaque glazing. A ceramic tiled floor extends through much of the ground floor and a carpeted staircase leads to the first floor. Upgraded glazed doors lead to the living room, study and kitchen plus a panelled column door leads to the utility/WC. Handy under stair cupboard plus open under stair storage. Radiator.
Living Room (5.36m x 3.83m)
Larger dimensions into bay. A super size carpeted reception with front bay window and 2 radiators.
Study (2.59m x 2.11m)
Carpeted and with front window plus radiator.
Utility/WC (2.06m x 1.65m)
With a ceramic tiled flooring, this room has a WC, handy storage cupboards, worktop space, a sink and space for a washing machine. Extractor and radiator.
Kitchen/Dining Room (8.02m x 3.22m)
A superb social kitchen with white high gloss units complemented by modern worktops with matching trim and ceramic tiled splash-backs. 1.5 bowl sink unit inset. Integrated appliances include a 4 ring gas hob with extractor over; adjacent double oven and grill, dishwasher and space for fridge/freezer. Concealed boiler firing the gas central heating. Window and French doors to the southerly rear garden. Two radiators and a continuation of the ceramic tiled flooring leads to the dining space. Smooth ceiling with spotlights.
Landing
Carpeted and with matching panelled doors to the 4 double bedrooms, bathroom and airing cupboard. Loft hatch. Radiator.
Bedroom One (4.19m x 3.83m)
Larger dimension into bay. A carpeted main bedroom with front bay window, radiator, two fitted wardrobes and door to the en-suite.
En-Suite (1.93m x 1.60m)
Dimensions: 6' 4'' x 5' 3'' (1.93m x 1.60m). In white and comprising a WC, basin and double shower cubicle with thermostatic shower. Opaque front window, extractor, chrome radiator, ceramic tiled flooring and walls to dado level. Smooth ceiling with 4 spotlights.
Bedroom Two (4.19m x 3.07m)
A carpeted double bedroom with front window, radiator and fitted double wardrobe.
Bedroom Three (3.15m x 2.69m)
A carpeted double bedroom with recessed fitted wardrobe excluded from dimensions, radiator and rear window with a sea glimpse.
Bedroom Four (3.40m x 3.15m)
A carpeted double bedroom with radiator and rear window with a sea glimpse
Family Bathroom/WC (2.06m x 1.68m)
With a white suite including WC, basin and bath with glazed screen and shower over. Ceramic tiled splash-backs bath to ceiling. Opaque rear window, radiator. Ceramic tiled flooring. Smooth ceiling with 4 spotlights and extractor.
Front Garden
A small generally planted frontage with central front access point.
Rear Garden
A sunny mainly lawned rear garden enclosed by timber fencing.
Parking - Driveway
To the side and for two vehicles. Leading to the garage.
Parking - Garage
With power and lighting provided; accessed via up and over door.
Property info
For more information about this property, please contact
Chris Davies, CF62 on +44 1446 728122 * (local rate)
Disclaimer
Property descriptions and related information displayed on this page, with the exclusion of Running Costs data, are marketing materials provided by Chris Davies, and do not constitute property particulars. Please contact Chris Davies for full details and further information. The Running Costs data displayed on this page are provided by PrimeLocation to give an indication of potential running costs based on various data sources. PrimeLocation does not warrant or accept any responsibility for the accuracy or completeness of the property descriptions, related information or Running Costs data provided here.





























.png)



