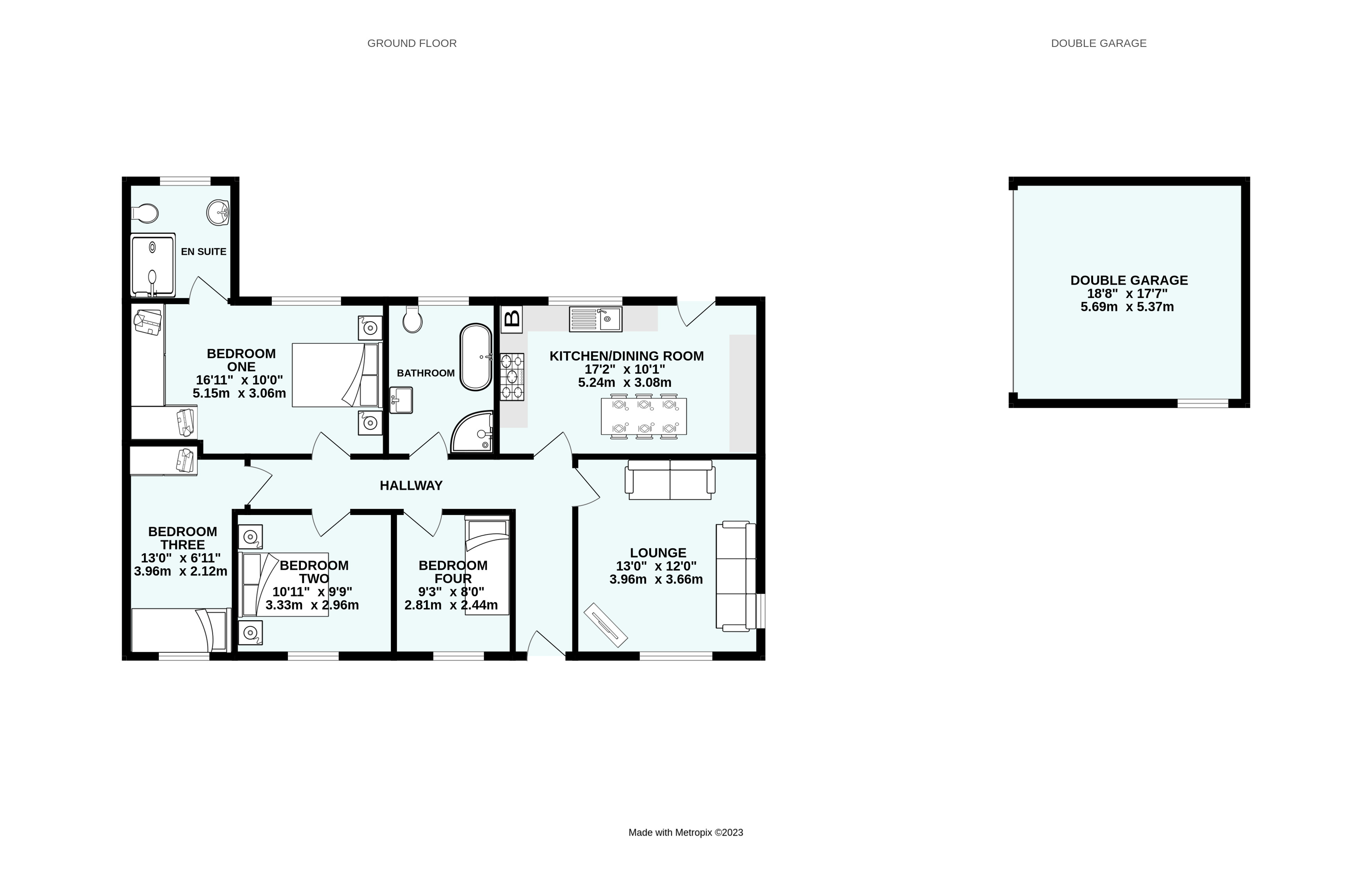Bungalow for sale in Underlane, Plympton, Plymouth, Devon PL7
* Calls to this number will be recorded for quality, compliance and training purposes.
Property description
Discover the perfect haven in this spacious four-bedroom detached home. Nestled within a peaceful neighbourhood, this home offers both comfort and convenience. Well-maintained gardens to the front and rear are perfect for outdoor gatherings. Double garage and ample driveway parking. Ideal detached retreat.
Composite door with obscure glazed strip, leading into ....
Entrance Hall
Radiator, doors to lounge, kitchen/diner, family bathroom and bedrooms. Access to loft space, lightwell, smoke alarm & radiator. **The floor covering through the main sections of the home is a sweet chestnut sourced from the Caerhay Estate in Cornwall.**
Lounge (3.66m x 3.96m (12' 0" x 13' 0"))
Two double glazed windows, one to the front aspect with views over Plympton and beyond, and one to the side aspect. Radiator, two uplighters.
Kitchen/Diner (5.24m x 3.08m (17' 2" x 10' 1"))
Modern fitted kitchen with wood surround work surfaces, complementary tiling throughout, double glazed window to the rear aspect with view over the enclosed garden. Pedestrian door providing access to the garden. Slate tiled flooring, under floor heating, seven burner Range style cooker, Belfast sink unit with tap over, plumbing and space for dishwasher, free standing washing machine, space for tall fridge/freezer, wall mounted boiler, sunken spotlights, smoke & co alarms.
Bedroom One (5.15m x 3.06m (16' 11" x 10' 0"))
With dressing room continuing. Double glazed window to rear aspect with a pleasant outlook over the enclosed garden. Sweet Chestnut flooring continuing through to dressing room, two radiators, range of fitted wardrobes and drawers with hanging space and shelving. Door to ...
En Suite Shower Room (2.39m x 2.14m (7' 10" x 7' 0"))
White suite comprising low level WC, wash hand basin with storage located under, mixer tap, tiled surround, double shower cubicle with waterfall shower head, sunken spotlights, tiled surround, double glazed window to rear aspect, heated towel rail, under floor heating & extractor.
Bedroom Two (2.96m x 3.33m (9' 9" x 10' 11"))
Double glazed window to the front aspect with views over the front of the property and from Plympton beyond. Radiator.
Bedroom Three (3.96m x 2.12m (13' 0" x 6' 11"))
Double glazed window to the front aspect, again with pleasant view over Plympton and beyond. Range of fitted wardrobes with hanging rail and shelving, cupboards over. Modern radiator.
Bedroom Four (2.44m x 2.81m (8' 0" x 9' 3"))
Double glazed window to the front aspect again with the views. Radiator.
Family Bathroom (3.05m x 2.19m (10' 0" x 7' 2"))
Obscure double glazed window to the rear. A white suite comprising of, low level WC, pedestal wash hand basin with mixer tap over, bath with mixer tap & to complete the room a separate shower. Tiled walls with mounted towel rail & under floor heating.
Outside
Substantial garden located to the front of the property, majority laid to lawn with maturing trees and shrubs to enhance the privacy. A children's play area to the bottom of the garden accommodating swings etc. Directly to the front of the property is a paved terrace with steps leading to the front door. Outside cold water tap.
Double Garage (5.37m x 5.69m (17' 7" x 18' 8"))
Electric door, ample storage, electric light and power points. The current layout accommodates a secondary fridge/freezer and tumble dryer.
Rear Garden
To the side of the property a pathway leads you into the rear garden, set on several levels, mainly laid to lawn with a terrace running directly to the back of the property. A pathway wides up through to the garden with a pleasant lawned terrace. To the top of the garden a further terrace accommodates a pleasant seating area with views across Plympton & local moorland. Maturing fruit trees and shrubs within boxed sleeper beds. The garden is enclosed by a natural hedged boundary providing a good degree of privacy to both sides and rear.
Property info
For more information about this property, please contact
Bradleys Estate Agents - Plympton, PL7 on +44 1752 948017 * (local rate)
Disclaimer
Property descriptions and related information displayed on this page, with the exclusion of Running Costs data, are marketing materials provided by Bradleys Estate Agents - Plympton, and do not constitute property particulars. Please contact Bradleys Estate Agents - Plympton for full details and further information. The Running Costs data displayed on this page are provided by PrimeLocation to give an indication of potential running costs based on various data sources. PrimeLocation does not warrant or accept any responsibility for the accuracy or completeness of the property descriptions, related information or Running Costs data provided here.




























.png)



