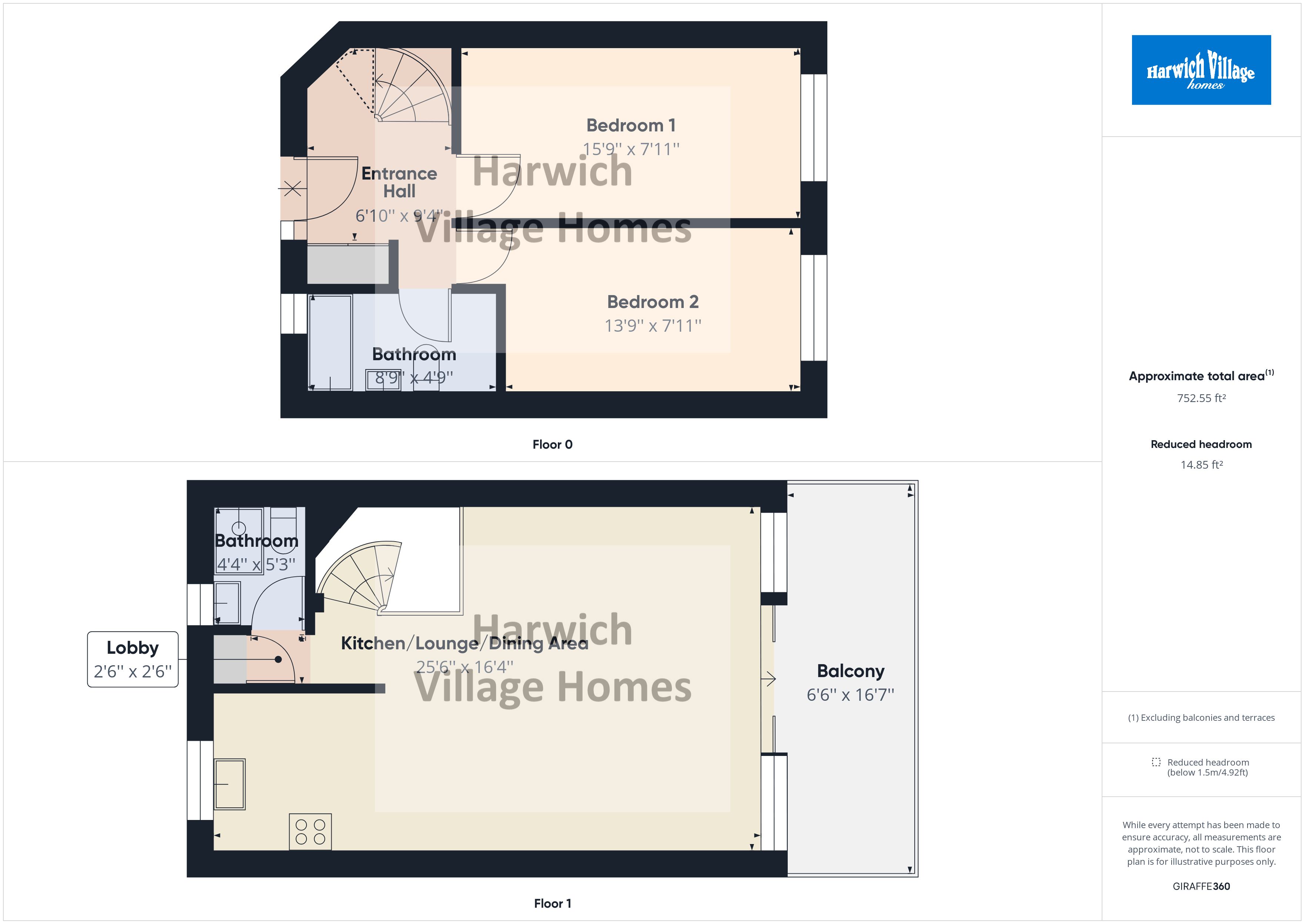Flat for sale in The Gables, Marine Parade, Harwich, Essex CO12
* Calls to this number will be recorded for quality, compliance and training purposes.
Property features
- Virtual tour available >>
- Leasehold with Share of Freehold
- Seafront Location with Panoramic Views
- Two Bedrooms
- Front Facing Balcony
- Open Plan Lounge/Diner/Kitchen
- Bathroom
- Communal Gardens and Drying Area
- Parking
Property description
A rare opportunity to purchase this two bedroom first floor apartment which enjoys panoramic sea views. The property is situated over two floors and offers large open plan accommodation with seafront facing balcony.
These apartments are hugely sought after therefore you will need to view early to avoid disappointment.<br /><br />
Entrance To The Property Can Be Found On The:
First Floor:
With door opening into the:
Entrance Hallway:
Large built-in storage cupboard, doors lead off to both bedrooms and bathroom, spiral staircase leads to the second floor.
Bedroom 1: (4.8m x 2.41m (15' 9" x 7' 11"))
Double glazed window to front enjoying an un-overlooked sea view. Panel heater, built-in wardrobe.
Bedroom 2: (4.2m x 2.41m (13' 9" x 7' 11"))
Double glazed window to front enjoying an un-overlooked sea view. Mirror fronted wardrobe, panel heater.
Bathroom:
Panelled bath with mixer tap and shower attachment, vanity wash basin, low level WC, heated towel rail, plumbing and space for washing machine and space for tumble dryer (both of which are to remain). Tiled floor and tiled walls.
Second Floor:
Open Plan Lounge/Diner/Kitchen: (7.77m x 4.98m (25' 6" x 16' 4"))
A stunning open plan room enjoying panoramic sea views. Laminate style floor, electric fire, electric panel heater, Economy 7 storage heater. Double glazed patio sliding doors open onto a seafront facing balcony. Access to:
Kitchen:
Single drainer sink with cupboards and drawers underneath. Work surfaces arranged a u-shaped configuration having a comprehensive range of cupboards and drawers under, built-in oven and hob, space for dishwasher, fridge freezer to remain, matching range of wall cabinets incorporating extractor fan, tiling to walls and floor. Double glazed window to rear having an elevated rooftop view.
Balcony:
As previously mentioned the apartment enjoys a balcony offering panoramic sea views.
Shower Room:
Corner shower unit housing Triton power shower, pedestal wash basin, tiling to walls and floor. Built-in cupboard.
Outside:
To the rear of the property there are communal gardens with drying area. There is also access to a rear covered parking area. The apartment has one space allocated. To the front of the building there are further communal gardens and further parking. Once again, the apartment has one allocated space to the front.
Agents Disclaimer:
The details shown below have been provided by the vendors and any purchaser is advised to liaise with their solicitor for confirmation of these charges/information.
Lease Details:
Leasehold With Share Of Freehold:
999 years from 1972.
Service charges are £1500 per annum.
Each flat owns a 1/18th share of the freehold, therefore no ground rent is payable.
No pets are permitted.
Agents Note:
The heating system and the appliances to remain have not been tested by the agent.
Property info
For more information about this property, please contact
Harwich Village Homes, CO12 on +44 1255 481334 * (local rate)
Disclaimer
Property descriptions and related information displayed on this page, with the exclusion of Running Costs data, are marketing materials provided by Harwich Village Homes, and do not constitute property particulars. Please contact Harwich Village Homes for full details and further information. The Running Costs data displayed on this page are provided by PrimeLocation to give an indication of potential running costs based on various data sources. PrimeLocation does not warrant or accept any responsibility for the accuracy or completeness of the property descriptions, related information or Running Costs data provided here.



































.png)
