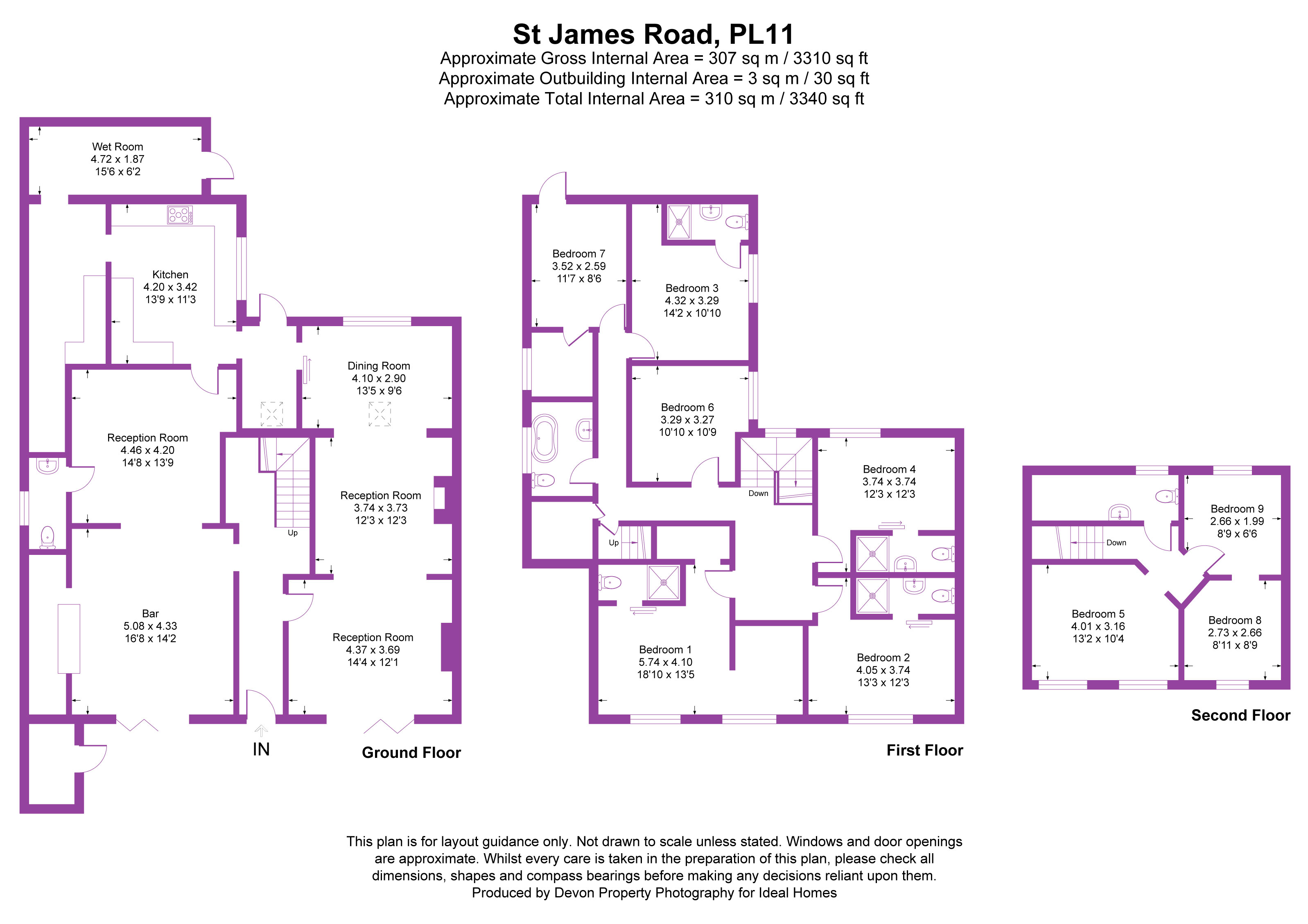Detached house for sale in St James Road, Torpoint, Cornwall PL11
* Calls to this number will be recorded for quality, compliance and training purposes.
Property description
Elegant, Impressive & stunning period house arranged over 3 floors with 9 bedrooms and 6 bathrooms. The property has been meticulousy decorated with many period features throughout. Impressive enclosed front garden and garden to the rear with parking for several cars. This versitile property is currently being used as a Bed & Breakfast.
Elegant, Impressive & stunning period house arranged over 3 floors with 9 bedrooms and 6 bathrooms. This property has been meticulously decorated with many period features throughout. Impressive enclosed front garden and garden to the rear with parking for several cars. This versatile property is currently being used as a Bed & Breakfast.
Entrance:
Attractive entrance with composite door, modern keyless entry system.
Entrance hallway:
Spacious hallway with feature ornate staircase with carved newel post and wooden spindles lead up to first floor landing. Understair storage cupboard. Door leads into:
Reception room with bar area:
Tripple bi-fold patio doors gives access onto the front garden. 2 x wall mounted vertical radiators. Feature wood burner stove. Built in bar area.
Cloakroom:
WC. Large wash hand basin with tiled splashback. Dyson air blade dryer. Wall mounted radiator. Obscure double glazed window to the side elevation.
Kitchen:
Modern range of wall and base units complimented with counter top incorporating one and a half bowl sink with mixer tap. Built in double oven and additional single oven. Freestanding range oven with commercial extractor hood. UPVC double glazed windows to the side elevation. Door into:
Utility room:
Wall mounted shelving. Cupboard with worktop incorporating single drainer sink unit. Space for washing machine and dishwasher. Obscure double glazed window to the side elevation.
Wet room:
Half panelled double glazed door and double glazed window to the rear elevation. Water heater. Wall mounted combi boiler.
Cloakroom:
Coat hanging space with storage. Double glazed skylight window. Obscure double glazed door gives access onto the rear garden.
Family reception room:
A lovely feature of this room is the ornate archway and multifuel burner stove with wooden plinth. Wall mounted radiator. Additional x2 vertical radiators. Tripple bi-fold patio doors open onto the front garden.
Landing:
Spacious landing with original features. Mosaic window to the rear elevation. Wall mounted radiator.
Bedroom 1:
Georgian style double glazed windows to the front elevation. Two wall mounted radiators. Walk in wardrobe with hanging rail.
Sliding door into:
En-suite:
Modern shower room with enclosed shower cubical. Vanity unit with wash hand basin. WC. Tiled surround.
Bedroom 2:
Georgian style double glazed window to the front elevation. Wall mounted radiator. Sliding door into:
En-suite:
Modern shower room with enclosed shower cubical. Vanity unit with wash hand basin. WC. Tiled surround.
Bedroom 4:
Double glazed window to the rear elevation. Wall mounted radiator. Sliding door into:
En-suite:
Modern shower room with enclosed shower cubical. Vanity unit with wash hand basin. WC. Tiled surround.
Bedroom 6:
Double glazed window to the rear elevation. Wall mounted radiator.
Bedroom 3:
Double glazed window to the rear elevation. Wall mounted radiator. Sliding door into:
En-suite:
Modern shower room with enclosed shower cubical. Vanity unit with wash hand basin. WC. Tiled surround.
Bedroom 7:
This bedroom is currently used as a hair salon. Wall mounted vertical radiator. Half panelled double glazed door to the rear elevation. Door into:
Store room:
Obscure double glazed window to the side.
Family bathroom:
The perfect focal point of any traditional bathroom is this statement period style roll top freestanding slipper bath. Vanity unit with wash hand basin. WC. Wall mounted traditional heated towel radiator. Obscure double glazed window to the side elevation.
Linen cupboard:
Linen cupboard with shelving. Wall mounted radiator.
Bedroom 5:
Georgian style double glazed windows to the front elevation. Wall mounted radiator.
Bedroom 8
Double glazed window to the rear elevation. Wall mounted radiator. Door into eaves with additional storage. Opening into:
Bedroom 9:
Georgian style double glazed window to the front elevation. Wall mounted radiator.
Bathroom:
This room is in the process of being refurbished. WC. Wash hand basin. Space for shower cubical. Obscure double glazed window to the rear elevation.
Outside:
Garden:
Fully enclosed level front garden with Cornish stone boundary wall. Ornate pebbled pathway leading to the front entrance door. The garden is mainly laid to lawn, flower beds with a range of mature shrubs and plants. Outside lights and power points. Block built shed with power point and light. Gate to the rear garden. Wooden gate gives access to the side elevation.
Rear garden:
Area laid to decking. Large garden shed. Parking for several cars.
Property info
For more information about this property, please contact
Ideal Homes, PL11 on +44 1752 948990 * (local rate)
Disclaimer
Property descriptions and related information displayed on this page, with the exclusion of Running Costs data, are marketing materials provided by Ideal Homes, and do not constitute property particulars. Please contact Ideal Homes for full details and further information. The Running Costs data displayed on this page are provided by PrimeLocation to give an indication of potential running costs based on various data sources. PrimeLocation does not warrant or accept any responsibility for the accuracy or completeness of the property descriptions, related information or Running Costs data provided here.
























.png)