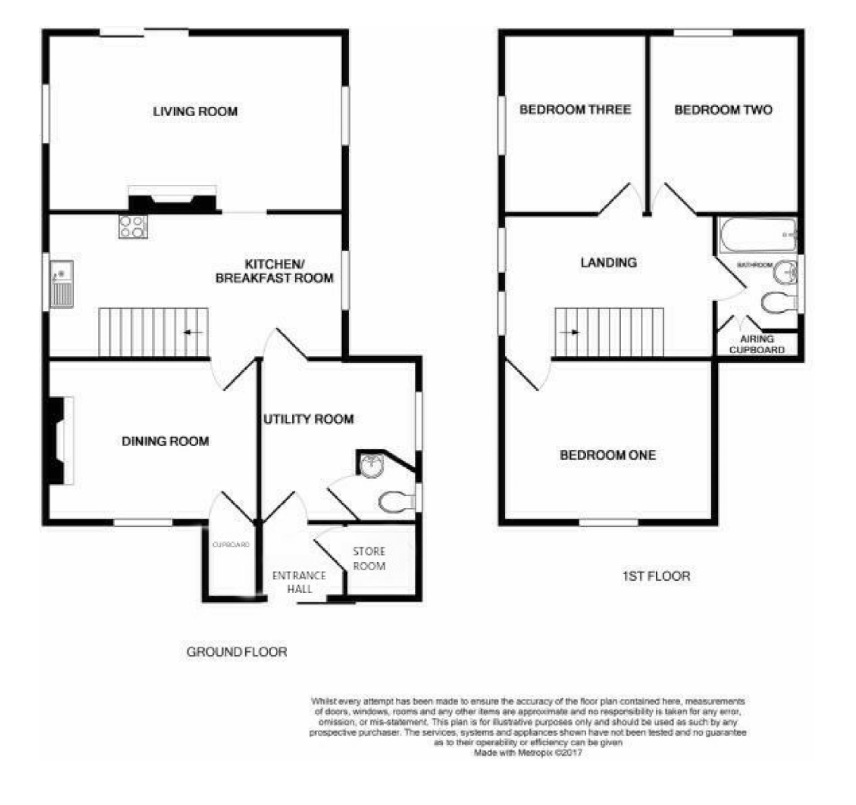Detached house for sale in Popes Hill, Newnham GL14
* Calls to this number will be recorded for quality, compliance and training purposes.
Property description
Description
A spacious three bedroom detached cottage set in half an acre of grounds in the beautiful Forest of Dean countryside, with planning permission for a two-storey extension and loft conversion and no onward chain.
Planning Ref - P1355/08/ful.
Welshbury has also been used as a successful income generating holiday cottage. It is set over two floors providing comfortable living accommodation. The ground floor comprises entrance hall, lounge with open fireplace, dining room, pantry, kitchen with fitted units, and utility room. On the first floor, there are three good sized bedrooms and a bathroom with three piece suite. Outside, there are country gardens surrounding the property. There is off road parking for two vehicles. The property offers beautiful views of the countryside and the woodland beyond.
The property is situated on Popes Hill, which is renowned for its amazing views and peaceful setting. The property is close to the nearby village of Littledean which provides a good range of facilities, including; a village shop with Post Office, two public houses and chip shop. From Popes Hill, Gloucester, Cheltenham and Chepstow are easily accessible. The motorway connections from the area are excellent with the M4, M5 and M50 all within commuting distance.
Council Tax Band: D (Forest of Dean District Council )
Tenure: Freehold
Entrance Hall
Velux roof light, quarry tiled flooring, doors providing access to utility room, large storage room.
5’5” x 4’3”
Utility
Window to side aspect, wall mounted gas central heating boiler, sink unit, plumbing and space for washing machine/dryer, doors to cloakroom and kitchen. Cloakroom comprises window to side aspect, wash hand basin, WC.
11’2” x 3’2”
Pantry
4’2” x 4’1”
Kitchen
Windows to side aspect, Belfast sink, range cooker, fitted eye and base level units, door through to lounge and dining room, stairs providing access to first floor.
19’2” x 9’10”
Lounge
Windows to side aspect, open fireplace, flagstone flooring, patio doors leading out into garden.
20’2” x 12’4”
Dining Room
Window to front aspect, large walk in pantry/storage cupboards original stone fireplace with lined chimney, flagstone flooring.
13’1” x 11”
First Floor:
Landing
Windows to side aspect, access to loft space above, access to three bedrooms and bathroom.
14” x 10’6”
Bedroom 1
Window to front aspect, access to loft space.
14’5” x 11”
Bedroom 2
Window to rear aspect.
12’2” x 10’2”
Bedroom 3
Window to side aspect.
12” x 9’6”
Bathroom
Window to side aspect, airing cupboard housing hot water cylinder, bath, WC, wash hand basin.
8’2” x 5’7”
Outside
The property is situated at the end of a ‘no through’ lane and sits in an established country garden which surrounds the cottage which is not overlooked. There are beautiful views over the valley and into the woodland and beyond.
Vehicle Parking
Parking is available for two cars.
Services
Mains believed to be connected, gas central heating.
Viewings
Via prior arrangement with Hills.
Directions
What3words code: Overpaid.office.gave
Property info
For more information about this property, please contact
Hills Property Consultants, GL14 on +44 1452 679635 * (local rate)
Disclaimer
Property descriptions and related information displayed on this page, with the exclusion of Running Costs data, are marketing materials provided by Hills Property Consultants, and do not constitute property particulars. Please contact Hills Property Consultants for full details and further information. The Running Costs data displayed on this page are provided by PrimeLocation to give an indication of potential running costs based on various data sources. PrimeLocation does not warrant or accept any responsibility for the accuracy or completeness of the property descriptions, related information or Running Costs data provided here.











































.png)
