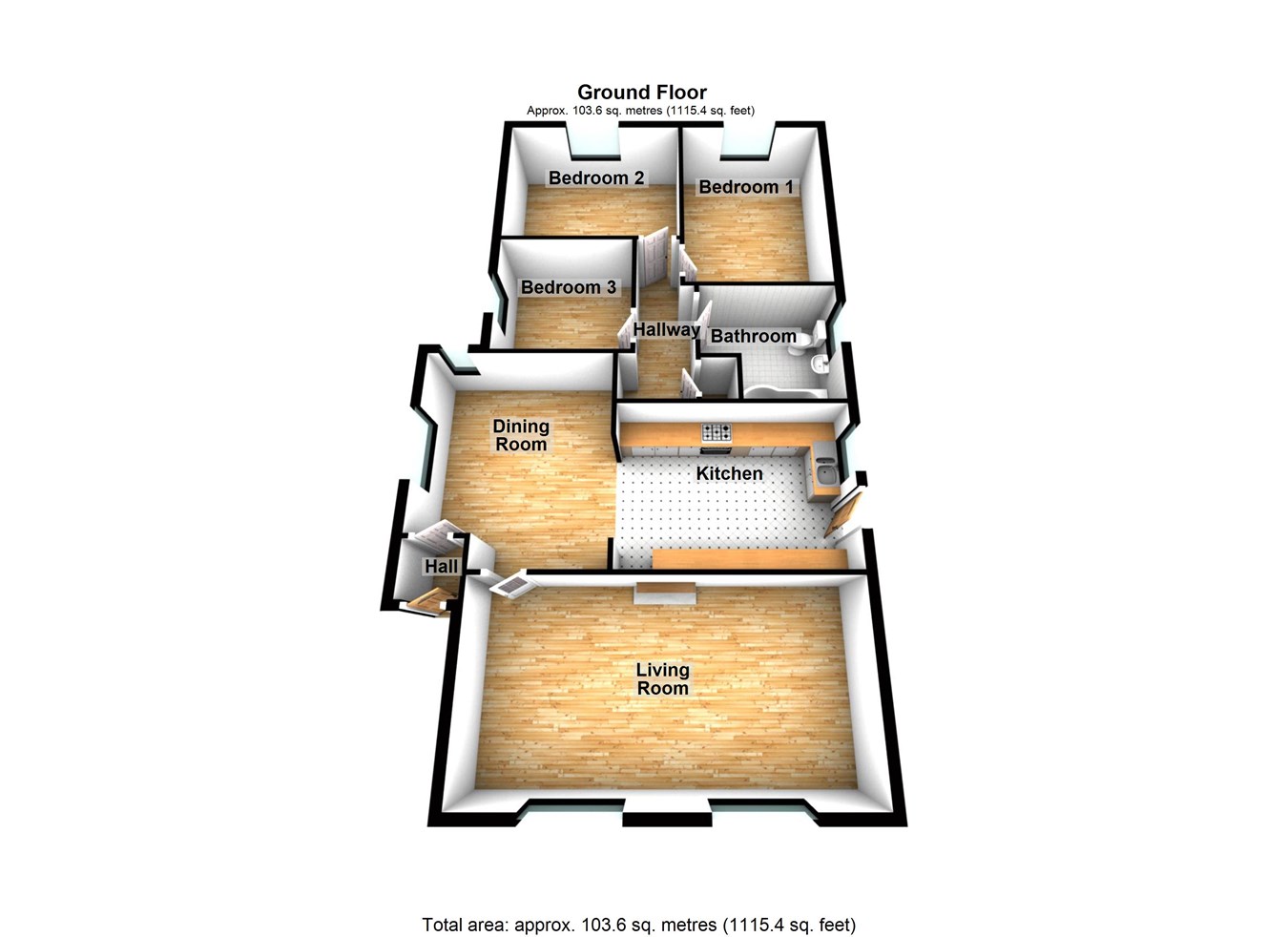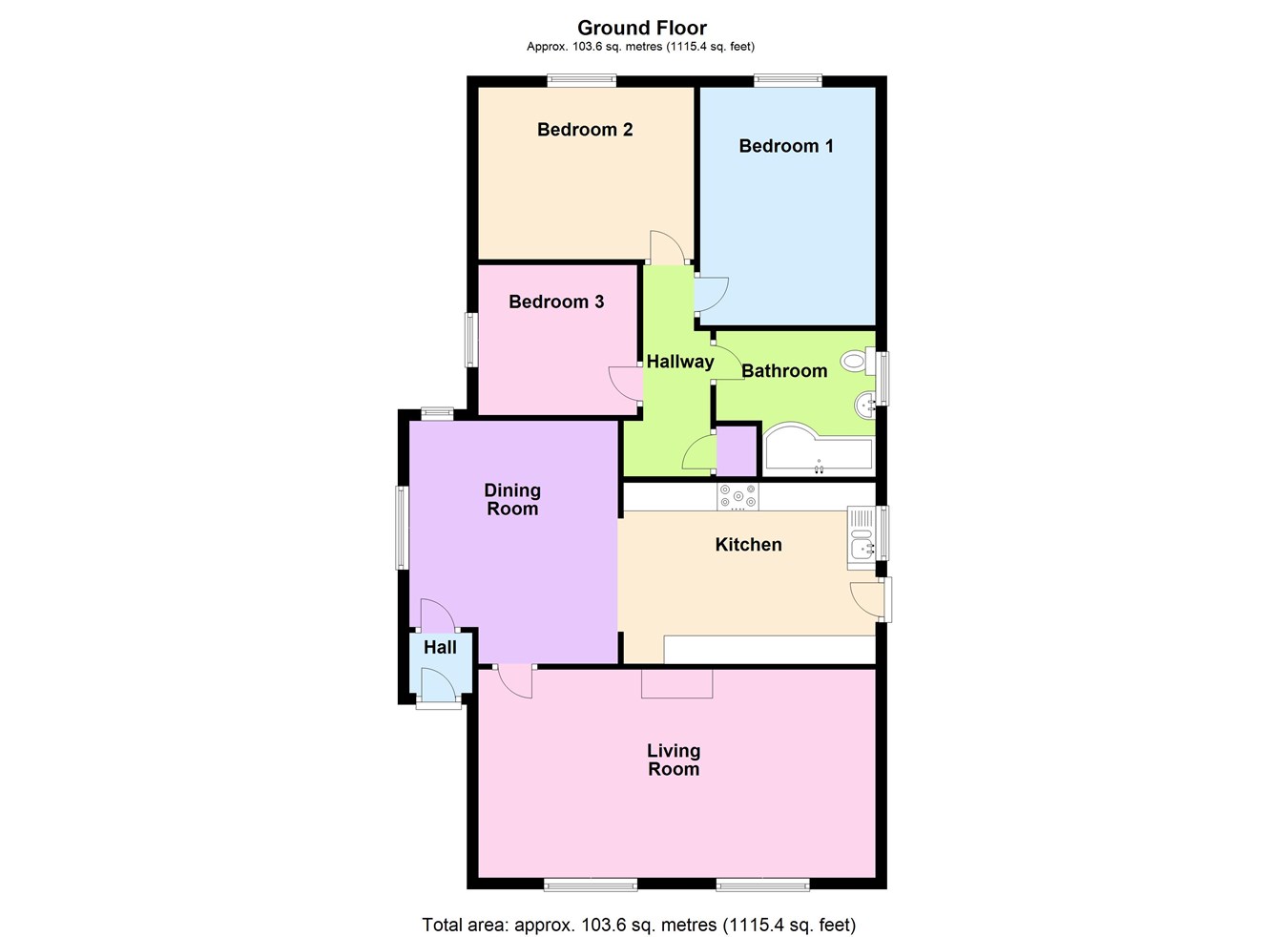Detached bungalow for sale in High Street, Owston Ferry, Doncaster DN9
* Calls to this number will be recorded for quality, compliance and training purposes.
Property features
- A superbly presented detached bungalow
- Deceptively spacious & beautifully presented throughout
- 2 reception rooms
- Stylish fitted kitchen
- 3 generous bedrooms
- Modern family bathroom
- Private, fully enclosed gardens
- Large front & side driveway
- Substantial detached brick built garage
- Viewing is essential to fully appreciate
Property description
Front entrance
Enjoying uPVC double glazed entrance door with obscured glazing, part panelling to the walls, wall to ceiling coving, attractive flooring and doors through to;
Formal dining room
Measures approx. 3.68m x 4.28m (12' 1" x 14' 1"). Enjoying a dual aspect with side and rear uPVC double glazed windows, continuation of attractive vinyl flooring, wall to ceiling coving and broad opening to;
Attractive fitted kitchen
Measures approx. 4.45m x 3.19m (14' 7" x 10' 6"). Enjoying a side uPVC double glazed entrance door with adjoining window, feature ceiling light tunnel with surrounding spotlights. The kitchen enjoys an extensive range of modern gloss white finish matching low level units, drawer units and wall units with curved and cupped black pull handles and enjoys a complimentary polished butcher block working top surface with tiled splash backs and incorporates a single sink unit with drainer to the side and block mixer tap, space and plumbing for an automatic washing machine, American style fridge freezer and range cooker with overhead stainless steel canopy and extractor and ceramic tiled flooring.
Large front living room
Measures approx. 7m x 3.67m (23' 0" x 12' 0"). Enjoying two front uPVC double glazed picture windows beneath, a feature modern fireplace with electric imitation stove fire, TV point, two double wall light points and wall to ceiling coving.
Inner hallway
Enjoying attractive vinyl flooring, wall to ceiling coving, a fitted large airing cupboard with cylinder tank and shelving, loft access and doors off;
rear double bedroom 1
Measures approx 4.21m x 3.1m (13' 10" x 10' 2"). Enjoying a rear uPVC double glazed window, wall to ceiling coving and attractive vinyl flooring.
Double bedroom 2
Measured approx. 3.79m x 3m (12' 5" x 9' 10"). Enjoying a rear uPVC double glazed window, attractive vinyl flooring and wall to ceiling coving.
Bedroom 3
Measures approx. 2.81m x 2.67m (9' 3" x 8' 9"). Enjoying a side uPVC double glazed window, wall to ceiling coving and vinyl flooring.
Attractive family bathroom
Measures approx. 2.81m maximum x 2.5m (9' 3" x 8' 2") Enjoying side uPVC double glazed window with inset pattern glazing, enjoying a quality three piece suite in white comprising close coupled low flush WC with border adjoining vanity wash hand basin with drawer units beneath and L shaped his and hers panelled bath with overhead mains shower and glazed screen, tiled flooring, fully tiled walls with mosaic border and fitted chrome towel rail.
Grounds
The property sits behind a brick boundary wall with large double opening security gates onto a substantial laid driveway that sweeps across the front and side of the property allowing extensive parking for an excellent number of vehicles with access to the detached garage. The front has a pebbled border with shrub edging that can provide additional parking if required. The rear garden enjoys an excellent degree of privacy and comes principally laid to lawn with shrubbed borders and provides a number of pleasant seating areas.
Outbuildings
The property enjoys the benefit of a substantial brick built detached garage with up and over front door, side window and pitched roof providing storage and internal power and lighting.
Property info
For more information about this property, please contact
Paul Fox Estate Agents - Epworth, DN9 on +44 1427 360945 * (local rate)
Disclaimer
Property descriptions and related information displayed on this page, with the exclusion of Running Costs data, are marketing materials provided by Paul Fox Estate Agents - Epworth, and do not constitute property particulars. Please contact Paul Fox Estate Agents - Epworth for full details and further information. The Running Costs data displayed on this page are provided by PrimeLocation to give an indication of potential running costs based on various data sources. PrimeLocation does not warrant or accept any responsibility for the accuracy or completeness of the property descriptions, related information or Running Costs data provided here.












































.png)

