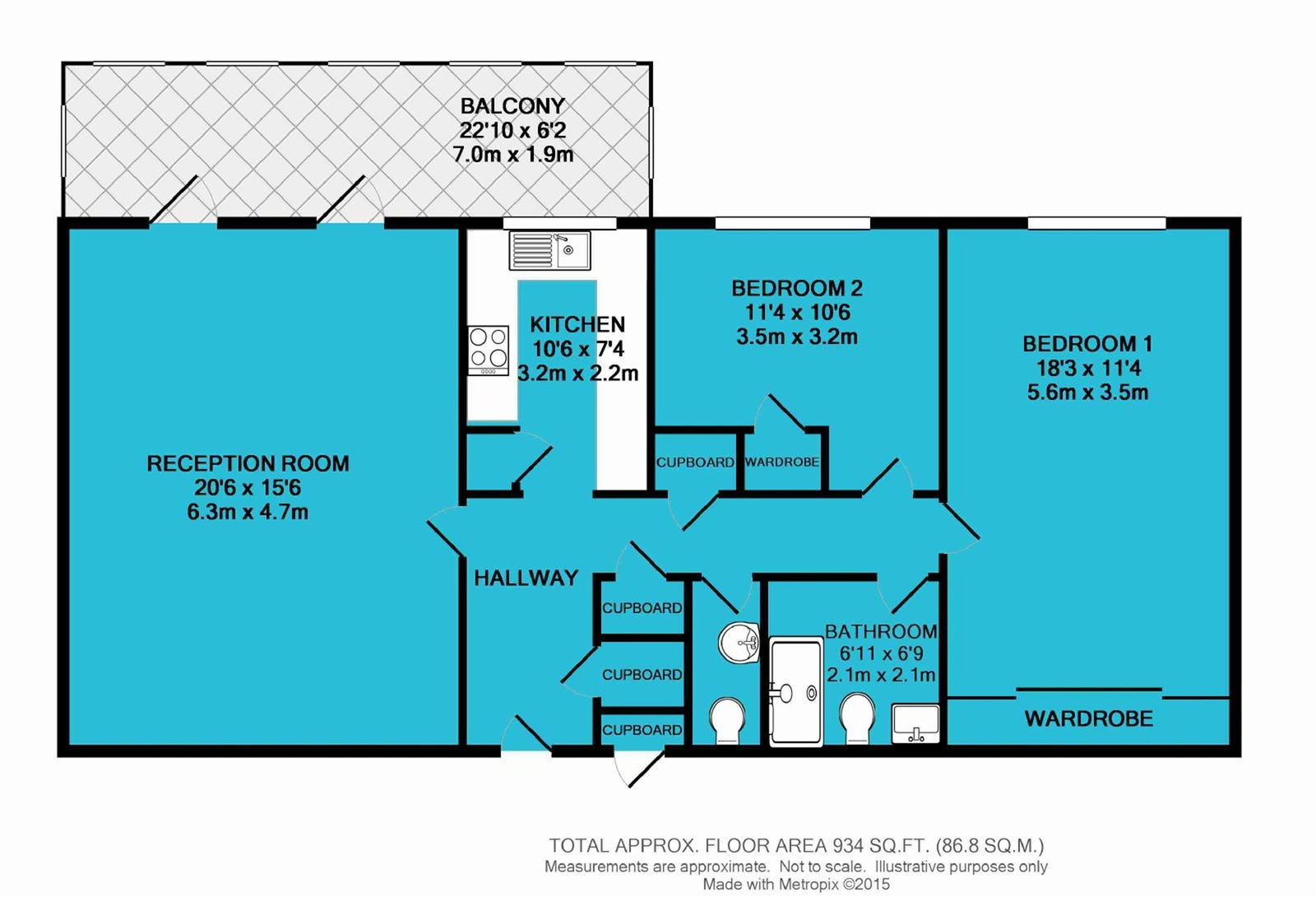Flat for sale in Sussex Heights, Brighton, East Sussex BN1
* Calls to this number will be recorded for quality, compliance and training purposes.
Property features
- Second floor
- Sea views
- City centre
- 934 square foot
- Chain free
- 154 year lease
Property description
Elevated on the second floor of Brighton’s tallest building: Sussex Heights, this smart and spacious two-bedroom apartment enjoys the most exquisite views along the city’s iconic seafront then across the city to rolling hills of the South Downs National Park.
Inside, the décor is immaculate and the building itself is incredibly well-managed and maintained. It is ideally positioned between the promenade and the fashionable bars, restaurants and boutique shops of Western Road, so you are just a stroll away from some entertainment, and the beach is a joy during summer.
The additional benefits of a concierge and a resident caretaker add to the security and prestige of the building, so will appeal to professional sharers, investors and those looking for a lock-up-and-leave or second home within the city. With Brighton Station an easy stroll away and excellent transport links nearby, it is sure to be coveted by many.
Style: Luxury purpose-built 2nd floor apartment
Type: 2 double bedrooms, 2 bathrooms, 1 living room, 1 kitchen, 1 sunroom/enclosed balcony
n: Brighton Seafront
Floor Area: 934 square foot
Outside: N/A
Parking: Parking Zone Z
Council Tax Band: B
Why you’ll like it:
Sussex Heights was designed by Richard Seifert and built between 1966 and 1968. It is acknowledged as an "imposing and prestigious" luxury apartment block which holds an incredibly central position just moments from the thriving city centre and beach.
Upon key fob entry, you are greeted by the concierge within the glamorous lobby, where two tall lifts await to whisk you up to the second floor in seconds. Clearly numbered along the corridor, your door opens to a generous hallway where it is immediately apparent the apartment has been renovated and modernised, yet it is also a blank canvas waiting for someone to put their own stamp on the place.
A wall of glazing runs along the westerly side of the reception room and kitchen bringing in the most exquisite views across the city while filling the apartment with natural light. During the afternoon, the open skies light up with glorious sunset colours, and you get the full spectrum of sea, city and countryside landscapes due to the elevated position within the building. Church spires peek up between Regency chimney stacks and the patchwork hills of the South Downs sit to the north. This is a unique viewpoint which is ever changing with the seasons, so it never tires.
This room leads directly out to the sunroom which becomes an extension of the space ideal for formal dining where you can watch the twinkling lights of the city as you eat. There is ample space elsewhere for relaxed seating and entertaining, plus the kitchen is easily accessible next door.
Another well-presented space, the kitchen is immaculate in white with practical laminate worktops and plenty of useful storage. While the oven, gas hob, fridge and mini dishwasher are integrated, space has been left for a freestanding washing machine (which is included with the sale), and the views are a joy to wash up to!
Moving through the property, you pass several deep storage cupboards for coats, shoes and household items to ensure the apartment remains clutter free.
Both bedrooms sit peacefully at the opposite end, away from the main living area and are generous doubles with built in wardrobes to maximise their floor space further. Their windows continue to run along the westerly side so the views are a joy to wake to, or you can star gaze as you drift off to sleep. Both rooms have easy access to both bathrooms; one full bathroom and the other is a shower room which has chic stone wall tiles and contemporary fittings to include a walk-in rainfall shower and a vanity unit above the basin.
Agent’s thoughts:
Sensational views, generous proportions and a city centre location – with so many winning qualities, this property will attract the attentions of many.
Owner’s thoughts:
“This has been an excellent rental investment for us, but also a lovely second home. The building itself is well-maintained and the neighbours are lovely, plus it feels really safe to lock-up-and-leave when you need to travel. The views are definitely a huge bonus and you cannot beat living so close to the beach during the summer.”
Where it is:
Shops: Western Road 4 min walk, city centre 5 min walk
Train Station: Brighton Station 15 min walk
Seafront or Park: Hove Lawns and the seafront are opposite
Closest Schools:
Primary: Brunswick Primary School, Middle Street Primary School
Secondary: Hove Park, Blatchington Mill, Cardinal Newman rc
Private: Brighton College<br /><br />
Property info
For more information about this property, please contact
Brand Vaughan - Hove, BN3 on +44 1273 083260 * (local rate)
Disclaimer
Property descriptions and related information displayed on this page, with the exclusion of Running Costs data, are marketing materials provided by Brand Vaughan - Hove, and do not constitute property particulars. Please contact Brand Vaughan - Hove for full details and further information. The Running Costs data displayed on this page are provided by PrimeLocation to give an indication of potential running costs based on various data sources. PrimeLocation does not warrant or accept any responsibility for the accuracy or completeness of the property descriptions, related information or Running Costs data provided here.





























.png)

