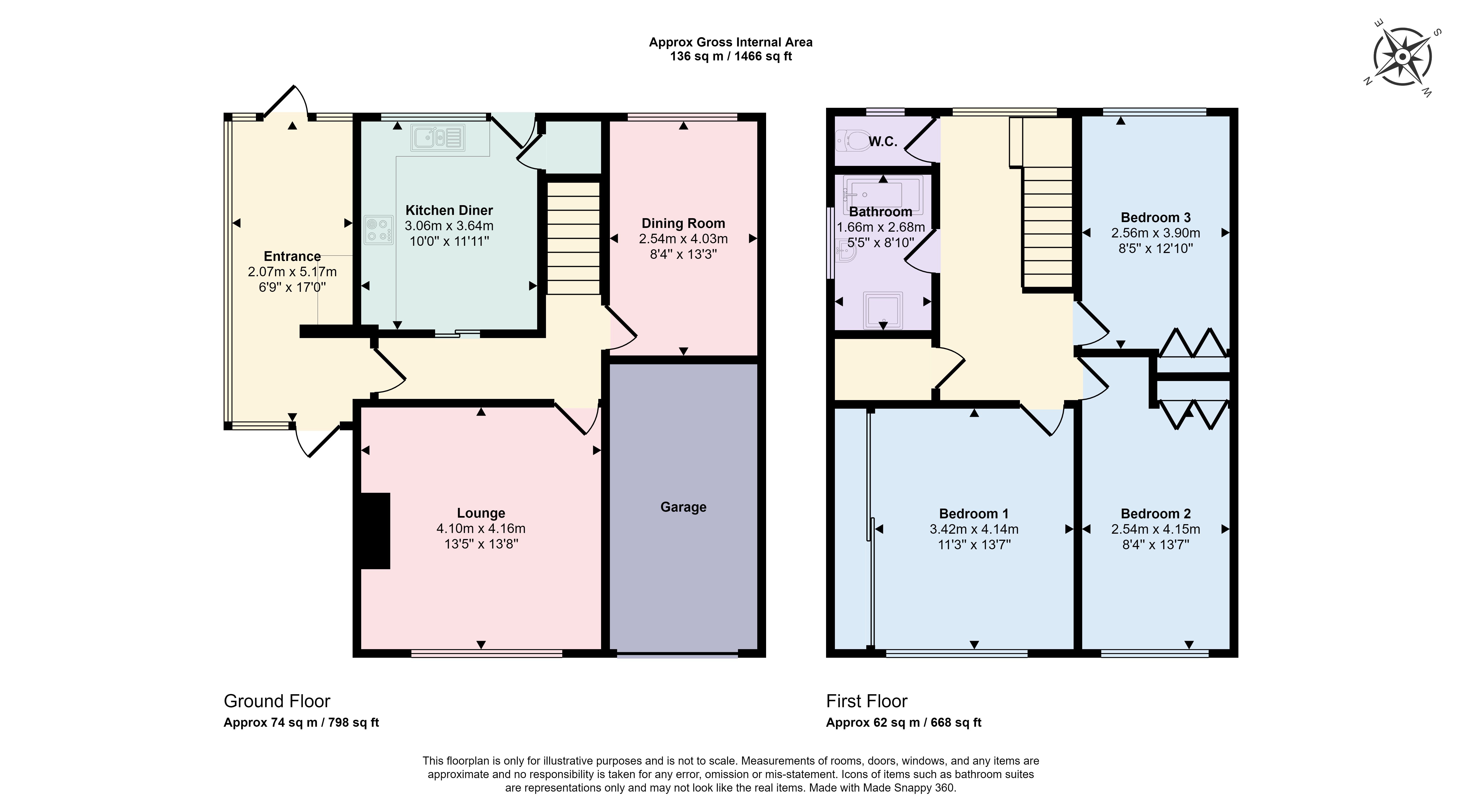Semi-detached house for sale in Duval Drive, Rochester ME1
* Calls to this number will be recorded for quality, compliance and training purposes.
Property features
- No onward chain
- Three double bedrooms
- Modern fitted bathroom/toilet
- Two reception rooms
- Good sized side/rear gardens
- Driveway to integral garage
Property description
Offered for sale with Immediate Vacant Possession, this three double bedroomed house offers generous accommodation and huge potential for extending to the side, rear and into the roof, subject to the normal permissions. There is also an integral garage, which other owners in the cul-de-sac have incorporated as living space. There are two reception rooms, a good sized kitchen with fitted hob and oven, recently re-fitted bathroom with walk-in shower and a separate toilet, a large walk-in airing cupboard which has the potential for an en-suite shower and large loft space, mostly boarded. There is a block driveway for three cars as well as scope to create an additional three spaces. Set in a quiet residential cul-de-sac on a good sized corner plot within good access of local primary, secondary and grammar schools, local shops, medical centres and a mile from Rochester High Street with its independent shops, cafes and restaurants. The mainline stations at Chatham and Rochester offer Hi-Speed services to London St Pancras, and there are access roads to the A2, M2 and M20.
Double glazed entrance door to
boot room/utility room double glazed windows to three sides, fitted cupboards, worktop with fitted sink, plumbed for washing machine, double glazed door to garden. Door to hall radiator, stairs to first floor
kitchen double glazed tilt and turn window to rear, fitted wall and base cupboards, built in electric hob and twin ovens with stainless steel extractor hood over, radiator, built in shelved larder and built in understairs cupboard, double glazed door to garden
lounge double glazed tilt and turn window to front, radiator
dining room double glazed tilt and turn window to rear, radiator
first floor landing a good sized landing, double glazed tilt and turn window to rear, radiator, access to large loft space with light and boarding, walk in airing cupboard housing gas boiler for central heating and hot water, hot water cylinder
bedroom one double glazed tilt and turn window to front, fitted wardrobes to one wall, radiator
bedroom two double glazed tilt and turn window to front, radiator, fitted wardrobe
bedroom three double glazed tilt and turn window to rear, radiator, built in wardrobe
bathroom double glazed tilt and turn window to side, recently fitted panelled bath with mains fed shower over, walk-in shower with Aqualisa mains fed shower, wash hand basin in unit, radiator, tiled splashback, chrome ladder radiator
toilet double glazed tilt and turn window to rear, recently fitted low level w.c. With concealed cistern
exterior front Attractive planted deep border, block driveway for three cars leading to integral garage power and light, up and over door. Path and patio area leading to the entrance. Side access to the large side and rear garden full width paved patio, abundance of flower and shrub beds with pathways between, fruit canes, wooden summer house, outside water tap. There is huge potential for extensions, subject to the usual permissions.
Property info
For more information about this property, please contact
Machin Lane Ltd, ME1 on +44 1634 799572 * (local rate)
Disclaimer
Property descriptions and related information displayed on this page, with the exclusion of Running Costs data, are marketing materials provided by Machin Lane Ltd, and do not constitute property particulars. Please contact Machin Lane Ltd for full details and further information. The Running Costs data displayed on this page are provided by PrimeLocation to give an indication of potential running costs based on various data sources. PrimeLocation does not warrant or accept any responsibility for the accuracy or completeness of the property descriptions, related information or Running Costs data provided here.




























.png)
