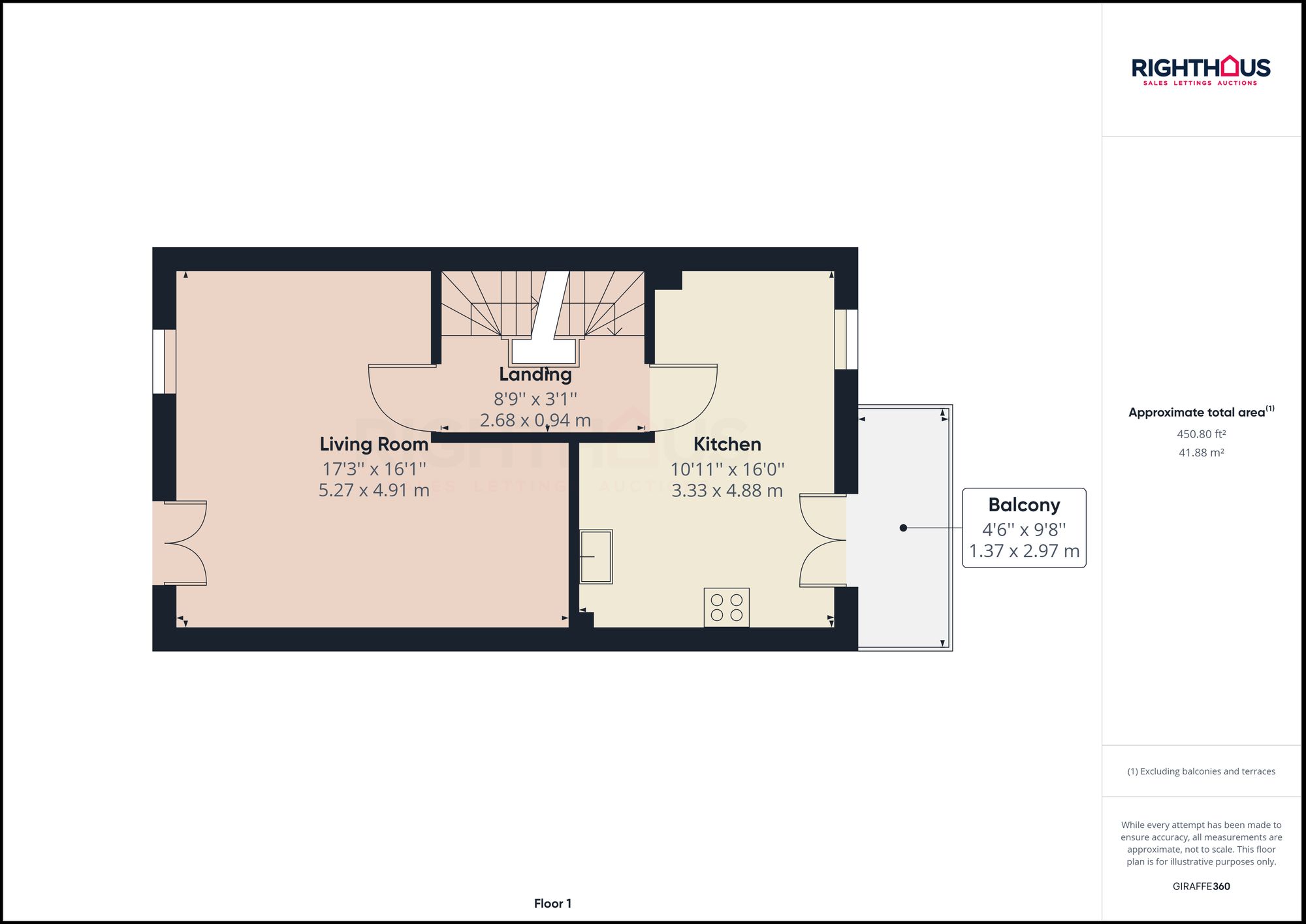Terraced house for sale in Sharket Head Close, Queensbury BD13
* Calls to this number will be recorded for quality, compliance and training purposes.
Property features
- *** virtual tour ***
- Three storey town house
- Popular queensbury cul-de-sac
- Extremely well presented
- Stunning views of the valley
- Three double bedrooms
- Three bathrooms
- Dining kitchen
- Balcony overlooking the valley views
- Driveway & integral garage
Property description
This three-storey townhouse in the popular Queensbury cul-de-sac is an exceptional property that is extremely well presented and offers stunning views of the valley. As you step inside, you will immediately appreciate the attention to detail and the high-quality finishes throughout.
Featuring three double bedrooms and three bathrooms, this property provides ample space for a growing family or those who enjoy having guests over. The dining kitchen is a highlight of the home, with its modern design and ample storage. The adjacent balcony overlooks the valley, providing the perfect spot to enjoy a morning coffee or unwind after a long day.
Furthermore, this property comes with a driveway and an integral garage, offering convenient off-street parking. The utility room is an added bonus, providing additional storage and laundry facilities. The rear garden features an artificial lawn, making it low maintenance and ideal for outdoor entertaining or simply enjoying the beautiful surroundings.
The outside space of this property is truly a gem. To the rear, you will find a paved patio and artificial lawn, offering a stunning open aspect and uninterrupted views over the valley. With no houses overlooking from behind, you can enjoy privacy and tranquillity in this peaceful setting. This outdoor space is perfect for hosting barbeques, sunbathing, or spending quality time with family and friends.
At the front of the property, there is a single driveway that leads to the integral garage. You no longer need to worry about finding parking spaces as you can conveniently park your vehicle at your own doorstep. The garage can be accessed via an up and over door and is equipped with power sockets and lighting, offering versatility for storing vehicles, bikes, or serving as a workshop.
In conclusion, this three-storey townhouse offers a combination of comfort, style, and stunning views that are sure to impress even the most discerning buyers. With its spacious interior, well-designed dining kitchen, balcony overlooking the valley, driveway, integral garage, and artificial lawned rear garden, this property is the perfect place to call home. Don't miss the opportunity to make this stunning property yours. Book your viewing today!
Location
Queensbury is a highly sought after location with close proximity to the array of shops in and around the local village including supermarkets, health centres, restaurants, banks and many more. Also only a few miles from the motorway networks, Low Moor & Halifax train stations and situated in the middle of bus routes to Leeds, Bradford and beyond.
Entrance Hall
Giving access to the garage, utility room, bedroom 3 and shower room.
Bedroom 3 (3.27m x 2.77m)
Modern decor and carpet. Benefitting from gas central heating and double glazing.
Utility Room (2.13m x 1.97m)
The utility room has an array of wall and base unit’s as well as plumbing for an automatic washing machine, space for condensing dryer, gas central heating and double glazed door opening into the garden.
Shower Room (1.63m x 1.61m)
Part tiled shower room comprising of 3 piece suite including low level W.C., pedestal hand basin and shower cubicle. Also benefitting gas central heating.
Stairs And Landing
Giving access to the lounge, dining kitchen and first floor landing.
Lounge (5.27m x 4.91m)
The lounge has a Juliet balcony with French doors and benefits from gas central heating, electric fire and double glazed window.
Kitchen (4.88m x 3.33m)
Open style with the dining area. The kitchen has an array of wall and base unit’s as well as a good amount of workspace, 1 bowl sink unit with drainer, gas hob, electric oven, gas central heating and double glazed French doors opening onto the rear balcony, with stunning views of the valley.
Stairs And Landing
Giving access to the two bedrooms and subsequent two en suites.
Master Bedroom (4.35m x 3.42m)
Modern decor and carpet. Benefitting from modern fitted wardrobes, gas central heating and double glazing.
Ensuite Bathroom (2.50m x 1.68m)
Part tiled family bathroom comprising of 4 piece suite including panelled bath, low level W.C., pedestal hand basin, shower cubicle and shower over bath. Also benefitting gas central heating.
Bedroom 2 (3.61m x 3.42m)
Modern decor and carpet. Benefitting from gas central heating and double glazing.
Ensuite Shower Room (2.42m x 1.37m)
Part tiled Ensuite shower room comprising of 3 piece suite including low level W.C., pedestal hand basin and shower cubicle. Also benefitting gas central heating and double glazing.
Rear Garden
To the rear of the property is a paved patio and artificial lawn that has a stunning open aspect to the rear with views over the valley and no houses overlooking from behind.
Parking - Driveway
The front of the property has a single driveway leading to the garage.
Parking - Garage
The integral garage can be accessed by up and over door and has both power sockets and lighting.
Property info




For more information about this property, please contact
Righthaus, BD6 on +44 1274 978194 * (local rate)
Disclaimer
Property descriptions and related information displayed on this page, with the exclusion of Running Costs data, are marketing materials provided by Righthaus, and do not constitute property particulars. Please contact Righthaus for full details and further information. The Running Costs data displayed on this page are provided by PrimeLocation to give an indication of potential running costs based on various data sources. PrimeLocation does not warrant or accept any responsibility for the accuracy or completeness of the property descriptions, related information or Running Costs data provided here.




































.png)
