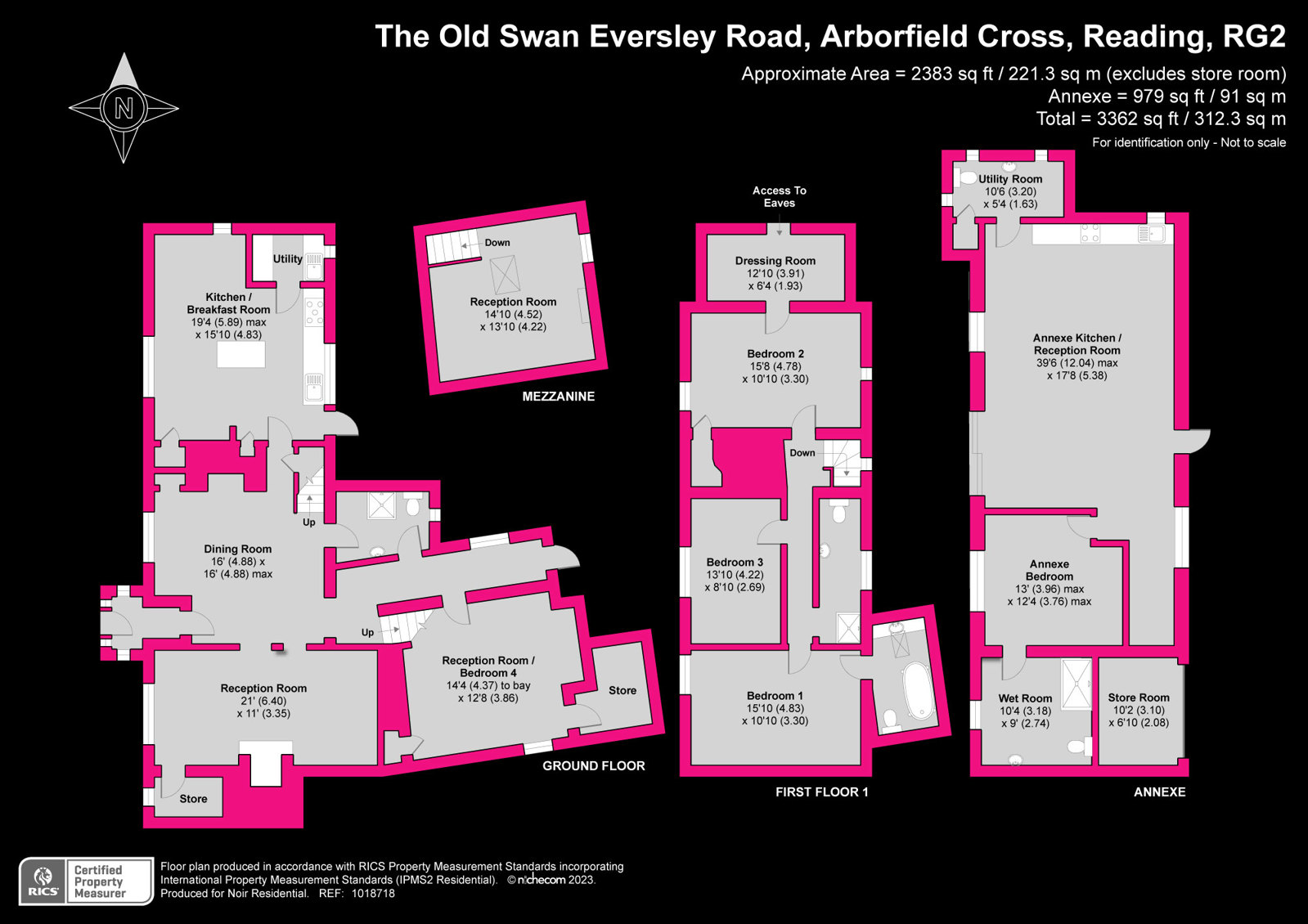Detached house for sale in Eversley Road, Arborfield Cross, Reading, Berkshire RG2
* Calls to this number will be recorded for quality, compliance and training purposes.
Property features
- Noir by david cliff
- Two homes in one
- Stunning renovation
- Incredible features
- Open plan living space
- Further separate reception space
- Huge annexe
- Five bedrooms
- Four bathrooms
- Gardens
Property description
Noir by David Cliff – two homes in one
Tastefully and sympathetically restored this grade II listed property dates back to the 16th century, making it a simply stunning detached home oozing with character, restored features, versatile living space and a large, detached annexe; all of which amounts to over 3400 Sq Ft of living space positioned in the historical village of Arborfield, sat perfectly between Wokingham and Reading. Nothing has been left untouched in this place with a modern central heating system, rewired electrics as well as breathable insulation suited to a property of its age.
Now if that`s not enough to make you come and see this property, I`ll tell you a little more...
As you walk in through the front door you will find yourself in an entrance porch with 2 window seats, storage for boots and shoes and coat hanging space. This in turn leads through a further door into a large open dining room with flagstone floor and a large fireplace over to the left hand side. You can just imagine Christmas in this room with the fire going, family and friends sat around the table and kids up on the mezzanine, which can be used as either a playroom, further reception room or office - this really is one of those lifestyle properties, so be prepared to host!
To the right-hand side, and almost open to the dining room (but easily closed off), is a large reception room which again has a large fireplace with a fitted wood burning stove against the outside wall and a handy store tucked in the corner.
Through to the kitchen and the character continues with exposed beams, wooden worktops, farmhouse style kitchen units, central island with a granite worktop and a gorgeous Belfast sink. As you explore this place, take note of the intriguing radiators and light fittings that all roll along with the period of the property and add a real touch of character and class. A seating space could be created next to the utility room which could also be a breakfast area, making this a sociable room to cook and entertain in and is just one example of where this characterful conversion has a tasteful contemporary twist.
Once back in the main dining room, you have the option of a staircase that goes upstairs, a step down into a downstairs shower room, a hallway down to another reception/cinema room/bedroom, or steps up to the mezzanine. This room is flooded with light and would make the perfect office, children’s playroom or even another TV room. It`s quirky and unique and you just simply aren`t going to see this anywhere else.
Talking of unique, if you come back down the stairs from here and go round to your right you`ll find yourself in a light filled passageway leading to another room which can either be used as a fourth bedroom (with the shower room just opposite) or reception room and once again in here you have another large store room which we all know is uncommon in period properties.
Moving upstairs to the main body of the home you have three further bedrooms, en suite, family shower room and a dressing room. Again, as you will be used to by now, all stunning rooms with vaulted ceilings and incredible features that have you quietly staring and taking it all in.
Then, if this isn’t already enough to take in you have the most amazing annexe which has you thinking all kinds of possibilities ….. It’s fantastic, huge, versatile and anything else you can think of. Just look at the room sizes on the floor plan. Features again with exposed timbers and the most amazing wet room and huge double bedroom. The open plan living and kitchen, plus additional utility room and cloakroom is also vast so people will consider Airbnb i’m sure or relatives and older children to take this space but the options are there for all to see.
Moving outside we have a generous, landscaped plot where the current owners have created beautiful individual seating areas through a network of patio areas that work so well. Neat lines and borders really soften the look along with a large central lawn with some really established planting to the rear boundary. A truly lovely and interesting garden that is only set to get even more lovely as the years progress.
We then have some generous parking to the front across the gravel driveway which has again been thoughtfully dressed and bordered with some lovely paving at the entrance.
Simply one of the most gorgeous and interesting homes we have had for some time and one that all team members have come back and commented on, come and see what all the fuss is about !
Property info
For more information about this property, please contact
David Cliff, RG40 on +44 118 443 0097 * (local rate)
Disclaimer
Property descriptions and related information displayed on this page, with the exclusion of Running Costs data, are marketing materials provided by David Cliff, and do not constitute property particulars. Please contact David Cliff for full details and further information. The Running Costs data displayed on this page are provided by PrimeLocation to give an indication of potential running costs based on various data sources. PrimeLocation does not warrant or accept any responsibility for the accuracy or completeness of the property descriptions, related information or Running Costs data provided here.


















































.png)

