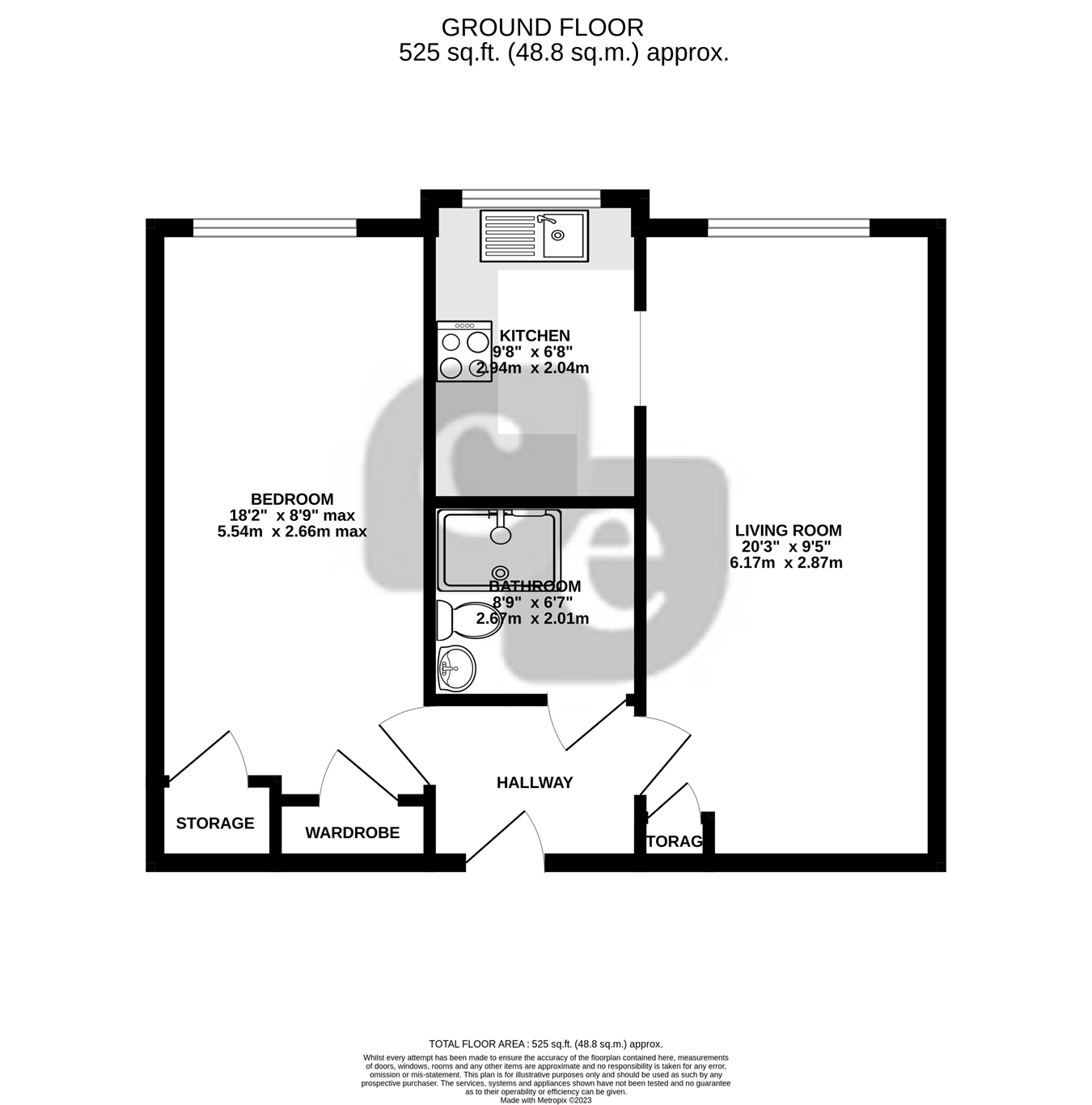Flat for sale in Jem Patterson Court, Hartington Close, Harrow HA1
* Calls to this number will be recorded for quality, compliance and training purposes.
Property features
- One bedroom second floor retirement flat
- An exclusive development for the over 60's
- Spacious living room and bedroom
- Well maintained throughout
- Built in storage
- 24HR emergency call system
- Lift to all floors
- Close to shops and public transport
- Secure entry system
- Residents and visitors parking
Property description
Ground Floor
Communal Entrance
Communal entrance via front aspect door, wall mounted intercom, fob entry system, stairs and lift to all floors.
Second Floor
Hallway
Entrance into hallway via front aspect door, wall mounted community care pull cord, wall mounted phone entry system, carpeted flooring.
Living Room
20' 3" x 9' 5" (6.17m x 2.87m) Rear aspect double glazed window, community care pull cord, wall mounted electric heater, power points, TV aerial, phone point, cupboard housing wall mounted electric meter, carpeted flooring.
Kitchen
8' 9" x 6' 7" (2.67m x 2.01m) Rear aspect double glazed window, range of wall and base level units with roll top work surfaces, single sink with drainer, electric hob with oven below, plumbed for washing machine, space for fridge/freezer, part tilled walls, power points, lino tile effect flooring, spot lighting, community care pull cord.
Bedroom
18' 2" x 8' 9" (5.54m x 2.67m) Rear aspect double glazed window, cupboard with shelving housing hot water tank, built in wardrobe, wall mounted electric heater, power points, phone point, community care pull cord, carpeted flooring.
Bathroom
6' 9" x 6' 0" (2.06m x 1.83m) Low level W/C, vanity hand wash basin, shower cubicle with glass shower door, fully tiled surround, wall mounted shower with controls, wall mounted medicine cabinet, wall mounted electric heater, community care pull cord, extractor fan, part tiled walls, lino flooring.
Outside
Communal Grounds
Beautifully maintained and extensive communal gardens with laid to lawn and patio areas.
Parking
Car park for residents and visitors.
Property info
For more information about this property, please contact
Christopher Edwards Estate Agents, HA5 on +44 20 3544 2523 * (local rate)
Disclaimer
Property descriptions and related information displayed on this page, with the exclusion of Running Costs data, are marketing materials provided by Christopher Edwards Estate Agents, and do not constitute property particulars. Please contact Christopher Edwards Estate Agents for full details and further information. The Running Costs data displayed on this page are provided by PrimeLocation to give an indication of potential running costs based on various data sources. PrimeLocation does not warrant or accept any responsibility for the accuracy or completeness of the property descriptions, related information or Running Costs data provided here.
























.png)
