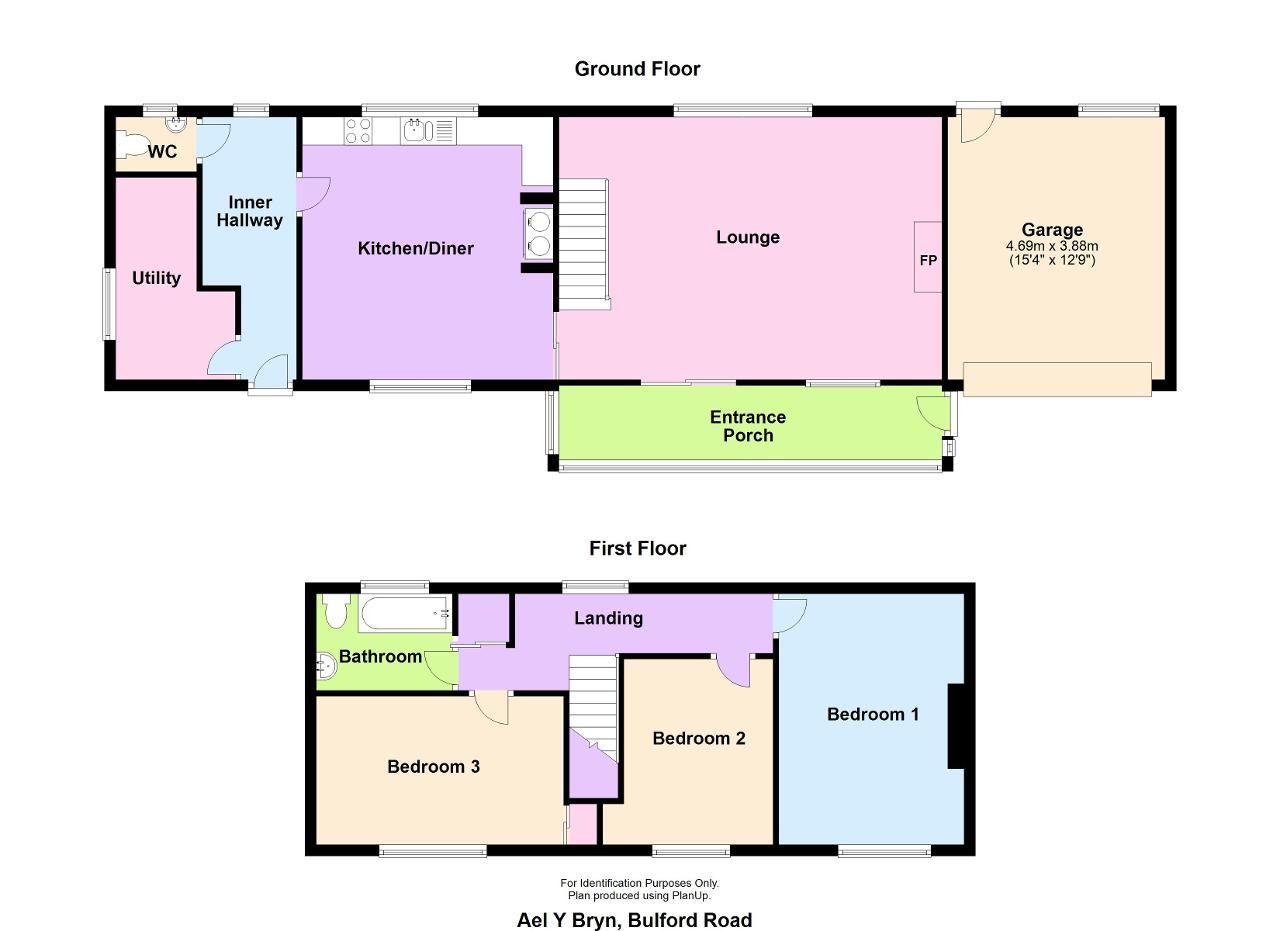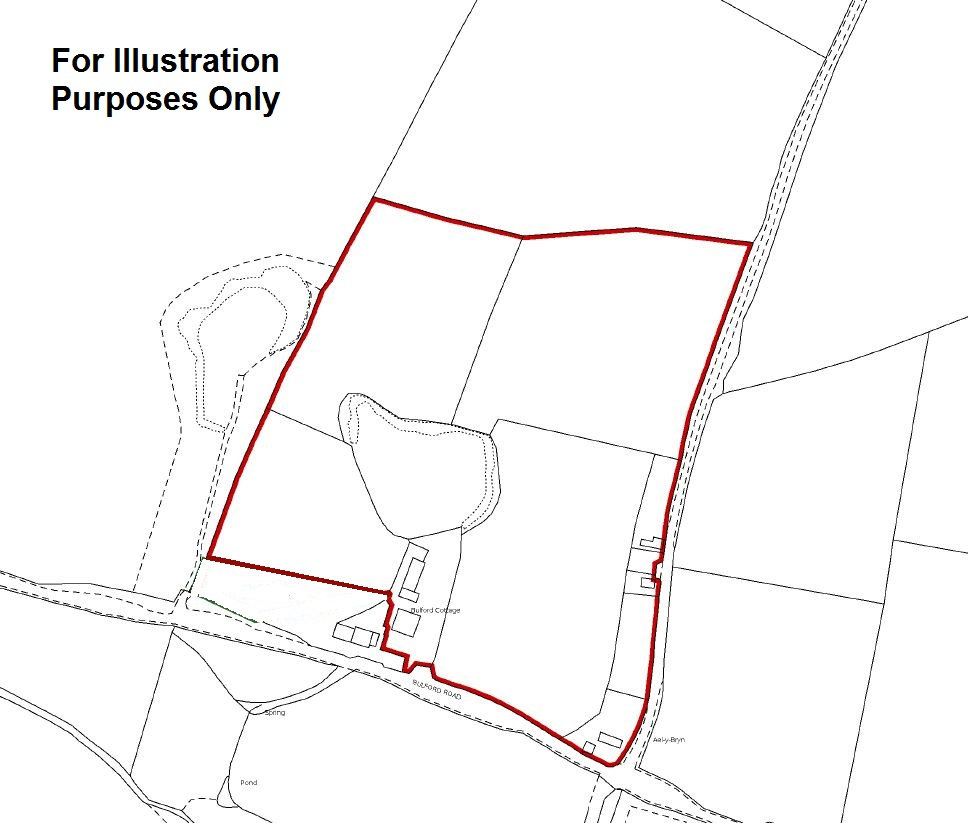Land for sale in Bulford Road, Johnston, Haverfordwest, Pembrokeshire SA62
* Calls to this number will be recorded for quality, compliance and training purposes.
Property features
- 10 Acre Smallholding
- Edge Of Johnston Village
- Easy Reach Of Milford Haven
- Land Split Into 5 Enclosures
- Old Quarry Onsite
- Two Large Outbuildings
- Garage And Workshop
- Energy Rating: D
Property description
A conveniently located 10 acre smallholding located on the edge of Johnston village and within easy reach of the larger town of Milford Haven benefiting from having the land split into 5 main enclosures (see Land Plan attached) all as grassland (with an old disused quarry onsite) with two large outbuildings with separate roadway access away from the main house. In the house there is a large lounge, kitchen / diner, cloakroom and utility whilst on the first floor there are 3 double bedrooms and a bathroom. There is off street parking to the front of the house with an attached garage and a detached workshop with lawned tiered gardens to the rear and direct access out into the paddocks.
Ground Floor
Accommodation
Entrance via UPVC double-glazed door into:
Entrance Porch
24' 3'' x 4' 5'' (7.4m x 1.35m) With tiled flooring, UPVC double-glazed panels running along 75% of the front of the house with aluminium patio doors leading into:
Lounge
14' 5'' x 21' 3'' (4.4m x 6.5m) into recess.
A good sized room with a staircase to first floor, two windows to the front and rear, working fireplace with tiled hearth, two radiators, door through to:
Kitchen / Diner
14' 6'' x 14' 7'' (4.44m x 4.47m) With a good range of wall and base units with 1.5 bowl sink/drainer unit, electric built-in oven with microwave, disconnected oil-fired "Rayburn Regent" cooking range, double aspect windows to the front and rear, radiator, ceramic hob with extractor over, tiled splash back, door through to:
Inner Hallway
With UPVC double-glazed door to outside, tiled flooring, floor-standing oil-fired boiler, door into:
Cloakroom
With frosted UPVC double-glazed window to rear, low level flush WC, pedestal wash hand basin.
Utility
10' 3'' x 7' 1'' (3.14m x 2.18m) into recess.
With UPVC double-glazed window to side, space and plumbing for washing machine, tiled flooring.
First Floor
First Floor
Accessed via staircase in lounge and giving access to:
Bedroom 1
14' 11'' x 10' 10'' (4.55m x 3.32m) into alcove.
With UPVC double-glazed window to the front, recessed wardrobe, raditaor.
Bedroom 2
12' 4'' x 10' 11'' (3.78m x 3.34m) into recess.
With UPVC double-glazed window to the front, radiator.
Bedroom 3
8' 9'' x 13' 6'' (2.68m x 4.12m) With UPVC double-glazed window to the front, built-in wardrobe, radiator.
Family Bathroom
With panelled bath, low level wc, pedestal wash hand basin and window to rear.
Exterior
Attached Garage
With up and over door, power and lighting connected.
Land and Externally
To the front of the house there is parking for several cars together with the attached garage and workshop, to the rear is a tiered lawned garden area and to the side is direct access out into the grassland which is split into 5 main enclosures and is approx 10 acres all in.
A short distance along the roadway there is a very useful second entrance to the land and outbuildings without therefore having to enter the land via the house access.
There is also an old disused quarry located centrally on the land.
Japanese knotweed
On our visit to Ael-y-Bryn we noted the presence of Japanese Knotweed at two locations on the land. Our client is currently arranging for a Management Plan to be undertaken by a specialist contractor in order to eradicate it.
Detached Outbuilding
Accessed from the front driveway of the house, this is a useful storage building/workshop with pedestrian access to the front with power and lighting.
Outbuildings
With separate access off the road away from the main house with track leading to the outbuildings and providing access to the middle field enclosure.
The first is of steel frame construction with metal roofing, the second is of block construction with an attached metal clad timber-frame building attached.
General Information
Viewings: Strictly by appointment via the agents, The Smallholding Centre or our sister company, Houses For Sale in Wales.
Tenure: Freehold
Services: Mains water, mains electricity, private drainage (septic tank), oil-fired central heating.
Council Tax: Band D, Pembrokeshire County Council
Directions
From Carmarthen take the A40 into Haverfordwest. At the first roundabout take the first exit and at the second roundabout take the first exit on to Freemans way. At the macdonalds / college roundabout take the second exit towards Milford Haven / Johnston (A4076). Follow this road for just under 3 miles, going straight over the roundabout. Pass the church and the doctors surgery on your left and continue to the next roundabout. Turn right here and continue along Bulford Road for approx 1 mile and you will find Ael Y Bryn on the right hand side denoted by our for sale board.
Property info
Floorplan View original

Land Plan - c. 9.919 Acres View original

For more information about this property, please contact
The Smallholding Centre, SA43 on +44 1239 563966 * (local rate)
Disclaimer
Property descriptions and related information displayed on this page, with the exclusion of Running Costs data, are marketing materials provided by The Smallholding Centre, and do not constitute property particulars. Please contact The Smallholding Centre for full details and further information. The Running Costs data displayed on this page are provided by PrimeLocation to give an indication of potential running costs based on various data sources. PrimeLocation does not warrant or accept any responsibility for the accuracy or completeness of the property descriptions, related information or Running Costs data provided here.



































.gif)
