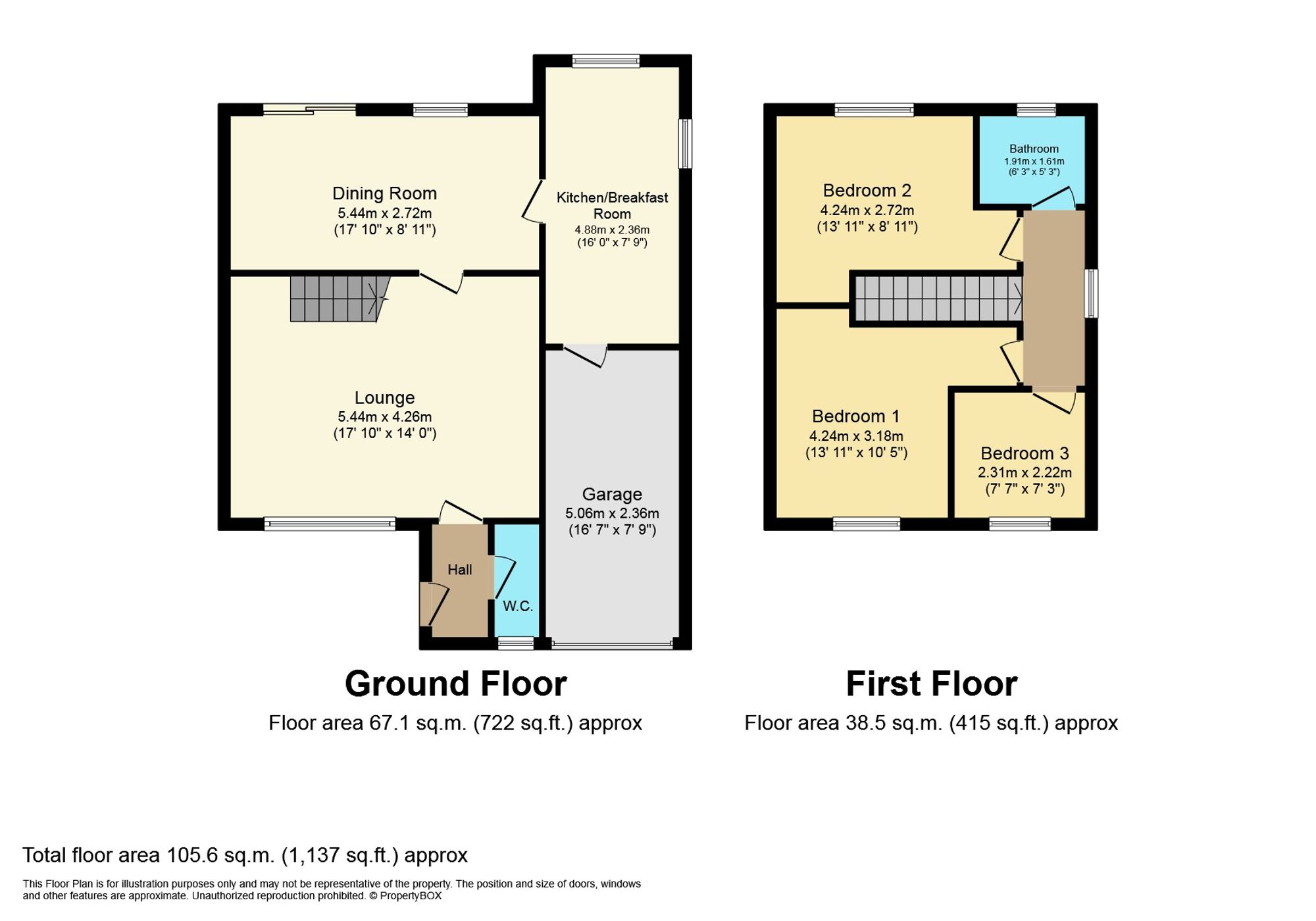Semi-detached house for sale in Park Lane, Whitefield M45
* Calls to this number will be recorded for quality, compliance and training purposes.
Property features
- Beautifully Presented Semi Detached Home
- Three Spacious Bedrooms
- Modern Breakfast Kitchen And Ground Floor WC
- Further Scope To Extend/Convert The Garage - Subject To Planning Permission
- Attractive Front And Rear Garden Plus Garage And Driveway
- Family Bathroom Suite
- Highly Sought After Location
Property description
Normie Estate Agents are delighted to offer for sale this well presented three bedroom semi detached home situated in a popular part of Whitefield being on Park Lane and being close to a host of local amenities and with views towards the golf course. The property briefly comprises: Hallway, open plan lounge, dining room and a modern breakfast kitchen making it ideal for everyday living as well as for entertaining family and friends as well as the added benefit of a ground floor WC. To the first floor there are three spacious bedrooms and a family bathroom. There is a driveway to the front which leads to the attached garage and an attractive rear garden and patio. The property also offers scope to extend/convert the garage, if required, subject to the usual planning permissions. Houses in this location are in high demand and an early viewing is strongly recommended.
Ground Floor
The front door leads into the welcoming hallway with a wooden floor which gives access to the ground floor WC. The spacious lounge enjoys a feature living flame gas coal fire, space for sofas and further furniture and wooden flooring with the staircase leading to the first floor. The dining room has space for a table and chairs and further furniture, sliding patio doors onto the rear garden. The modern fitted kitchen has a range of matching wall and base units with work surfaces incorporating a breakfast bar, Belling cooker, integrated dishwasher and fridge/freezer. There is rear access door into the garage with a utility area.
First Floor
The landing gives loft access. The master bedroom is a large double room and includes fitted furniture and carpeted flooring. The second large double bedroom includes fitted furniture and carpeted flooring. The third good sized single is also fitted with carpeted flooring. The bathroom includes a panelled bath with shower, WC and wash hand basin with fully tiled walls and floor.
Outside
Lawned front stocked with shrubs and bushes plus a driveway for off road parking which leads to the garage.
Attractive lawned rear garden also stocked with shrubs and bushes with a decked patio which is ideal for summer barbecuing and alfresco dining.
EPC Rating: D
Garage (5.06m x 2.36m)
Lounge (5.44m x 4.26m)
Dining Room (5.44m x 2.72m)
Kitchen (4.88m x 2.36m)
Bedroom 1 (4.24m x 3.18m)
Bedroom 2 (4.24m x 2.72m)
Bedroom3 (2.31m x 2.22m)
Bathroom (1.91m x 1.61m)
For more information about this property, please contact
Normie & Co, M25 on +44 161 300 1931 * (local rate)
Disclaimer
Property descriptions and related information displayed on this page, with the exclusion of Running Costs data, are marketing materials provided by Normie & Co, and do not constitute property particulars. Please contact Normie & Co for full details and further information. The Running Costs data displayed on this page are provided by PrimeLocation to give an indication of potential running costs based on various data sources. PrimeLocation does not warrant or accept any responsibility for the accuracy or completeness of the property descriptions, related information or Running Costs data provided here.































.png)
