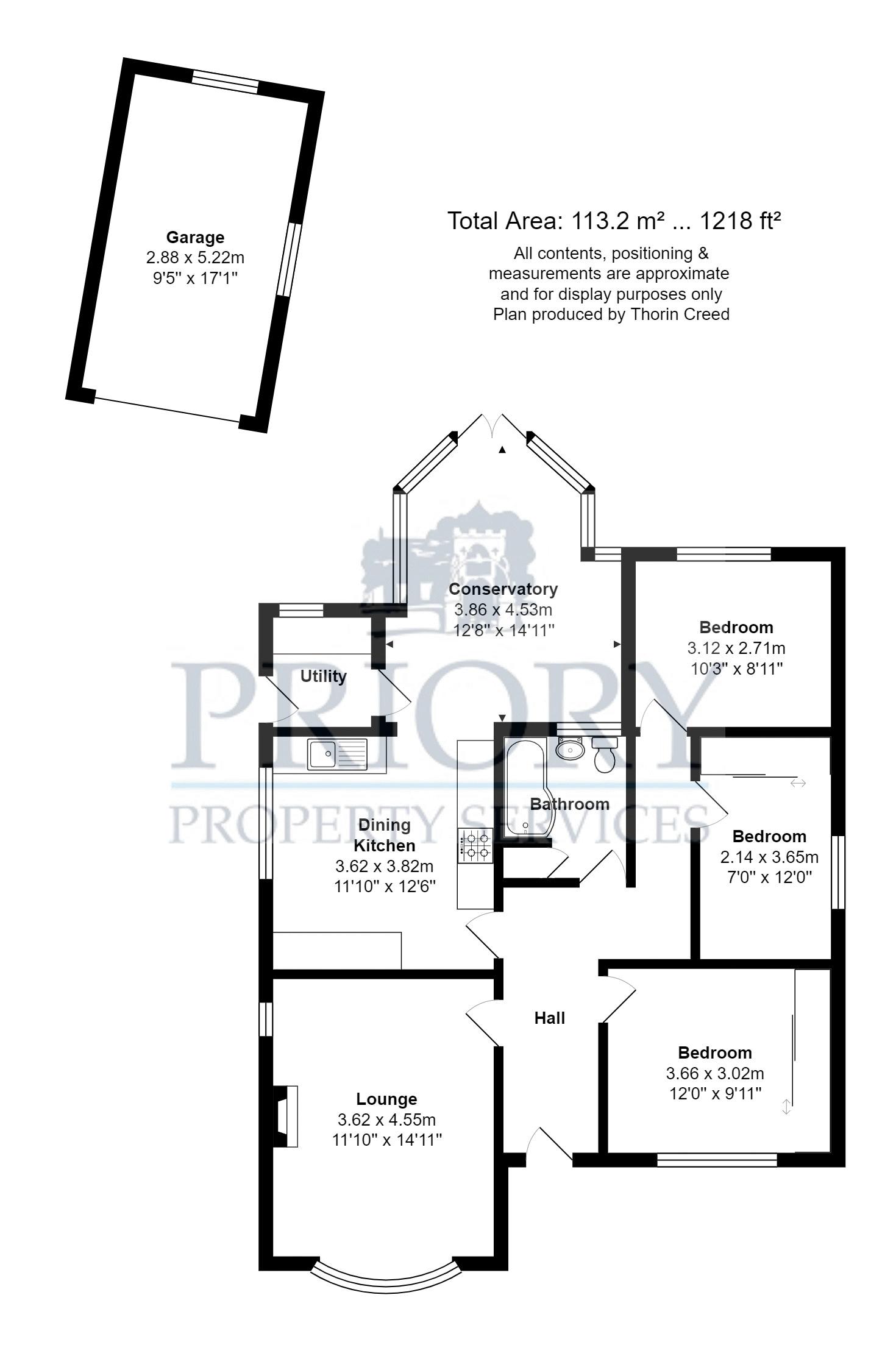Detached bungalow for sale in Menai Drive, Knypersley, Biddulph ST8
* Calls to this number will be recorded for quality, compliance and training purposes.
Property description
3 Bedrooms. Beautifully presented detached true bungalow offering spacious well presented accommodation and occupying a larger than average established plot. Boasting a large quality fitted breakfast kitchen with bespoke family room/conservatory off and new modern fitted family bathroom suite. This lovely bungalow is situated in a popular cul-de-sac position and we highly recommend early viewing.
Accommodation comprises of: Attractive upvc double glazed door allowing access to the L-shaped entrance hall. Spacious entrance hall has doors to principal rooms and loft access point. Generous bay fronted living room to the front elevation with feature glazed side window. Log burner effect electric fire with backlight set in an attractive fire surround with feature tiled inset and marble effect hearth. Panel radiator, coved ceiling with ceiling light point.. Glazed door allowing views and access into the L shaped hallway. Lounge has pleasant views over the front landscaped garden and cul-de-sac. Quality fitted breakfast kitchen with large family room/conservatory and utility off. Kitchen has excellent selection of modern fitted eye and base level units, base units having work surfaces over and modern tiled splash backs. Ample space for slide in cooker with stainless steel circulator fan/light above. Built in fridge and Bosch dishwasher. Ample space for free standing fridge or freezer, if required. Attractive tiled floor that continues into the family room/conservatory. UPVC double glazed window to the side elevation. Off the kitchen is a useful utility room with base level unit providing plumbing and space for washing machine and dryer (if required). Baxi gas central heating boiler. UPVC double glazed door allowing easy access to the side elevation. Spacious brick base uPVC double glazed family room/conservatory with solid feature wall to one side. Modern tiled floor that continues from the breakfast kitchen. UPVC double glazed, double opening doors allow lovely views and easy access into the beautifully landscaped rear garden.
Beautifully fitted new modern white bathroom suite comprising of glazed shower cubicle with dual head mixer shower. Smart built in unit to one wall housing the modern sink unit which protrudes out giving a useful work surface area with cupboard space below and low level concealed w.c. UPVC double glazed frosted window. Modern part tiled walls with fully tiled shower cubicle and attractive tiled floor. Door to storage cupboard with shelving. Chrome coloured towel rail to one wall. Oak style door to entrance hall.
Three well presented bedrooms - Master bedroom to the front elevation having fitted wardrobes to one wall and attractive timber laminate flooring, pleasant views over the front landscaped garden and cul-de-sac.
To the front elevation there is a lovely long sweeping block paved driveway that continues around to the front and side elevations, giving easy access to the generous landscaped garden to the front elevation. Front garden has some young trees, lawned garden with well kept shrub and flower borders. Pedestrian gated access can be gained from one side of the bungalow and wide open access from the block paved driveway to the rear. The rear enjoys a lovely private landscaped garden with flagged patio that surrounds the family room/conservatory and flagged pathway continues to the head of the garden. Lawned garden has pretty mature flower and shrub borders plus mature trees and to one side of the lawned garden there is a pleasant flagged seating area to enjoy the afternoon sun. To the top of the garden there is hard standing for timber shed. Majority of the boundaries are formed by timber fencing.
Wider than average front and side driveway allows for easy access to the detached brick built pitched roof garage with up-and-over door to the front, window to the side. Garage has power and light.
Viewing is highly recommended to fully appreciate all this lovely detached true bungalow has to offer.
Property info
For more information about this property, please contact
Priory Property Services, ST8 on +44 1782 792130 * (local rate)
Disclaimer
Property descriptions and related information displayed on this page, with the exclusion of Running Costs data, are marketing materials provided by Priory Property Services, and do not constitute property particulars. Please contact Priory Property Services for full details and further information. The Running Costs data displayed on this page are provided by PrimeLocation to give an indication of potential running costs based on various data sources. PrimeLocation does not warrant or accept any responsibility for the accuracy or completeness of the property descriptions, related information or Running Costs data provided here.








































.png)