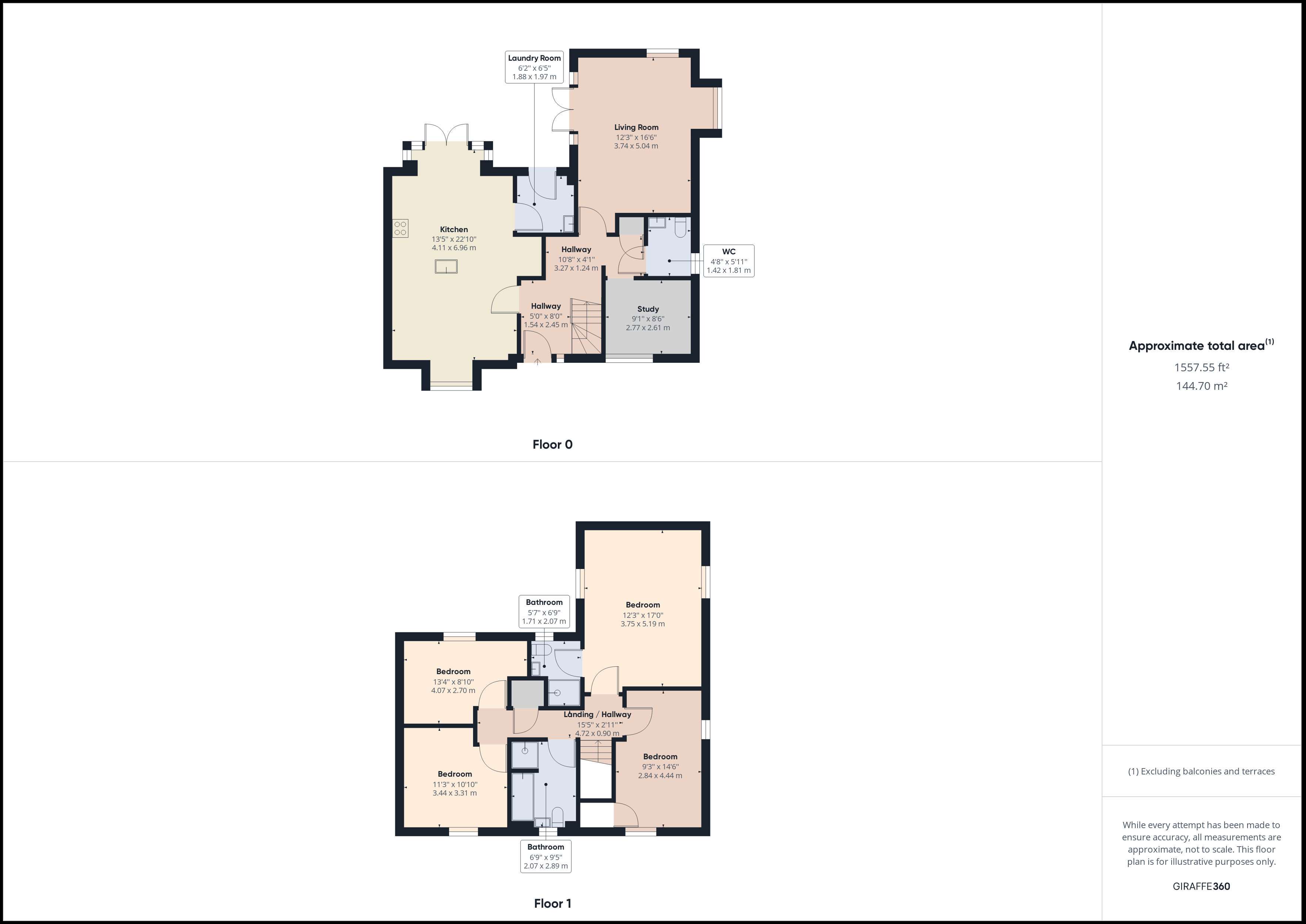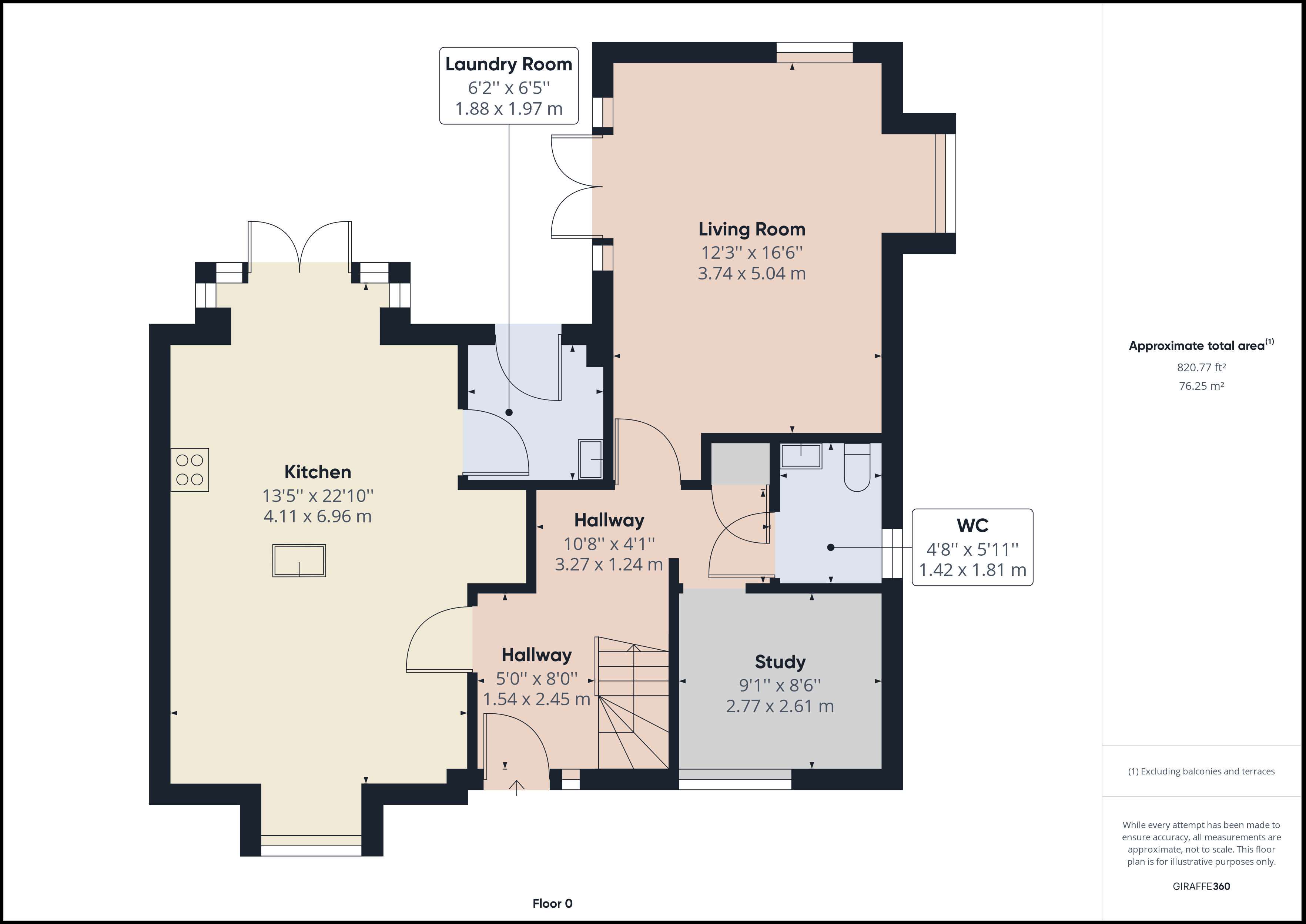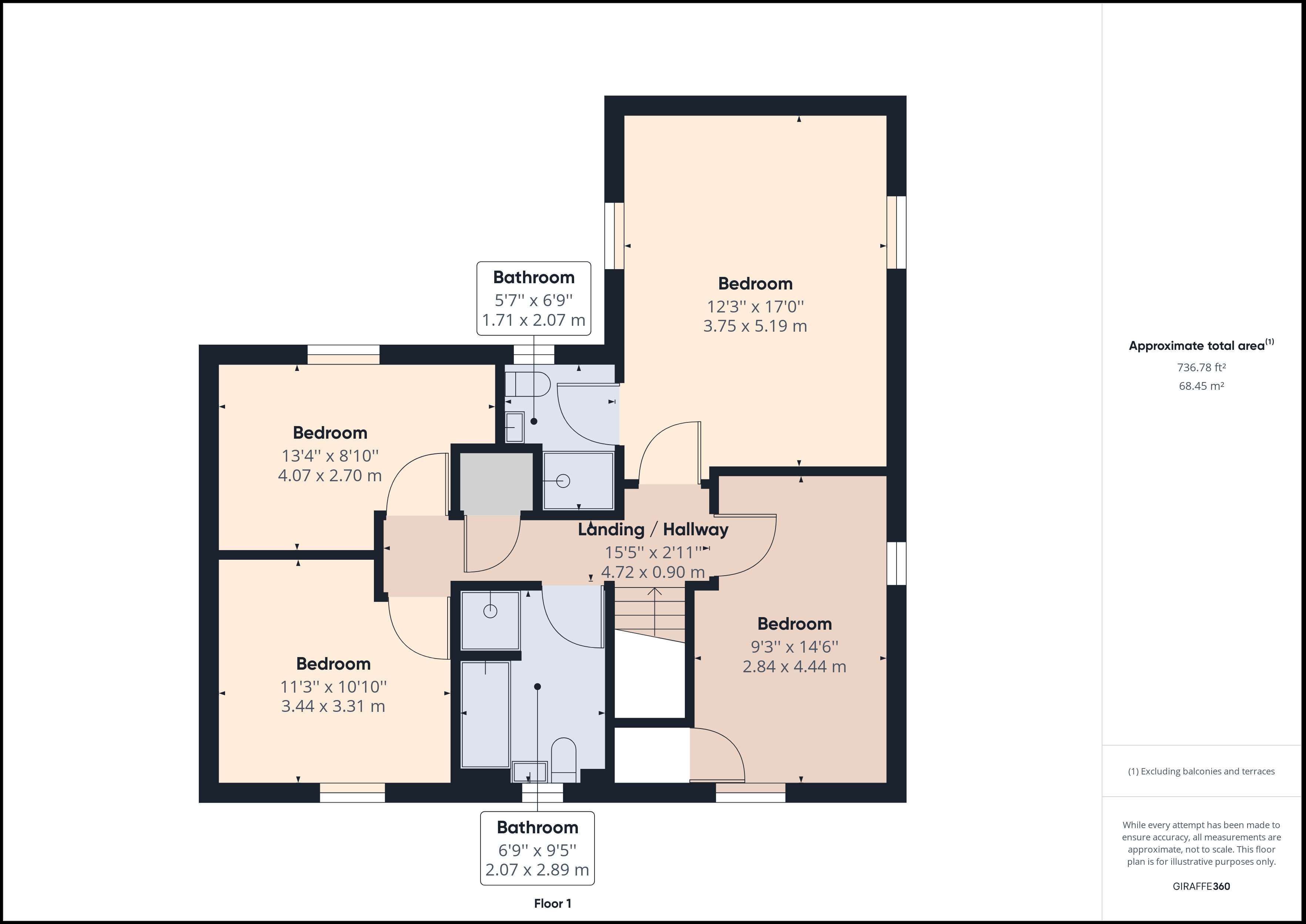Detached house for sale in Oxney Way, Bordon GU35
* Calls to this number will be recorded for quality, compliance and training purposes.
Property features
- Call now 24/7 or book instantly online to View
- Executive 4 Double Bedroom Home
- Rear Garden with Direct Access to Open Woodland
- Open Plan Kitchen Diner
- Large Reception Room
- Study
- Solar Panels for Reduced Running Costs
- Long Driveway and 'Car and Half' Garage
- Close to Excellent Local Amenities
- Excellent Commuter Links
Property description
Ideally located on the edge of Bordons Heritage Quarter this large family home is offered to the market in incredible condition throughout. Stepping into a bright L Shaped hallway the stairs are on your right. To the left is the first of this homes wonderfully social living spaces. Running the full length of the western elevation the open plan kitchen diner is the perfect setting to host friend and families. The dining area to the front is framed by a floor to ceiling bay window that allows light to fill the room. A central breakfast bar perfectly zones the spaces. The kitchen to the rear of the room is a bright modern space with gloss white cupboards sitting above and below a light grey marble worktop. With an integrated dishwasher, electric eye level double oven and 6 burner gas hob this is a sleekly designed space. On the opposite side of the space and pat the handy butchers block island the current owners have created some bespoke storage around a made to measure space for an American style Fridge Freezer. Double patio bay doors open onto the rear garden and allow you to seamlessly combine the outside and in on a warm summers day. Beyond the kitchen is a seperate Utility Area with further storage, space for a washing machine and tumble dryer and worktop with sink. A glazed door leads out to the rear garden.
The living room in this home is another large space at over 16ft long and with a triple glazed aspect is always bright and welcoming. Further double doors open up onto the patio and rear garden and allow all the main ground floor spaces to be linked with the rear garden.
To the front of the house is a dedicated study. Currently used as a play room this space is the perfect room for those working from home but could also be used as a formal dining room or games room if it better suited future owners needs.
The ground floor is finished with a handy cloakroom, good size storage cupboard and further bespoke storage built under the stairs.
Upstairs are four double bedrooms. The master is an incredible size spanning the majority of the east wing of the house it also has a large ensuite with walk in shower. The family bathroom has a modern white suite with bath and seperate walk in shower.
The rear garden is a large space split between patio and lawn with three raised beds for growing your own vegetables and an area of wood chip with two established fruit trees planted. This is a great space to host a BBQ or let the children play while you soak up to sun but perhaps the most compelling feature is the access to the rear into open woodland. This makes this space private and tranquil but also offers great dog working or spaces for the children to explore and play in.
To the front a driveway runs down the side of the house and provides parking for two large family cars and leads to a long car and a half garage with up and over door. These large garages are great spaces for additional storage, or a workshop.
This homes location is one of its most compelling features. Brilliantly located in front of open woodland you will never tire oc the views of the trees as they change with the seasons. As well as being able to access the woodland by simply stepping out of the front door you are also only a short walk (15 minutes) from Bordons new town centre and its increasing number of amenities.
Bordon is situated in the A3 / M3 corridor and benefits from good road and rail links to both London and the South Coast. In 2010 Whitehill and Bordon was awarded significant funding to be redeveloped following the departure of the army. As well as new roads and approximately 3000 new houses Whitehill and Bordon will also be benefiting from a new town centre with many popular retailers looking to open in the town with a new Leisure Centre and Entertainment Hub 'The Shed' already opened. A new High School opened in 2019 and the town has 4 infant and junior schools. Rural space is plentiful in Bordon with the Hogmoor Inclosure, Woolmer Ranges, Deadwater Valley and Alice Holt Forest all a short distance from the property. Golfers can enjoy Blackmoor, Liphook, Blacknest and Petersfield golf courses nearby. The market towns of Alton and Farnham are both within 10 miles.
Additional Information:
Band F
Band B (81-91)
There is a monthly service charge for the maintenance of the communal areas on this modern development. More details can be provided to interested buyers.
An incredible family home offering an amazing spec and with over years of its NHBC guarantee remaining for buyer peace of mind. Viewings can be booked now via the vendors sole agents.
Property info
Floorplan 2D View original

Floorplan 2D (Ground Floor) View original

Floorplan 3D (First Floor) View original

For more information about this property, please contact
EweMove Sales & Lettings - Alton & Bordon, BD19 on +44 1420 258829 * (local rate)
Disclaimer
Property descriptions and related information displayed on this page, with the exclusion of Running Costs data, are marketing materials provided by EweMove Sales & Lettings - Alton & Bordon, and do not constitute property particulars. Please contact EweMove Sales & Lettings - Alton & Bordon for full details and further information. The Running Costs data displayed on this page are provided by PrimeLocation to give an indication of potential running costs based on various data sources. PrimeLocation does not warrant or accept any responsibility for the accuracy or completeness of the property descriptions, related information or Running Costs data provided here.




























.png)

