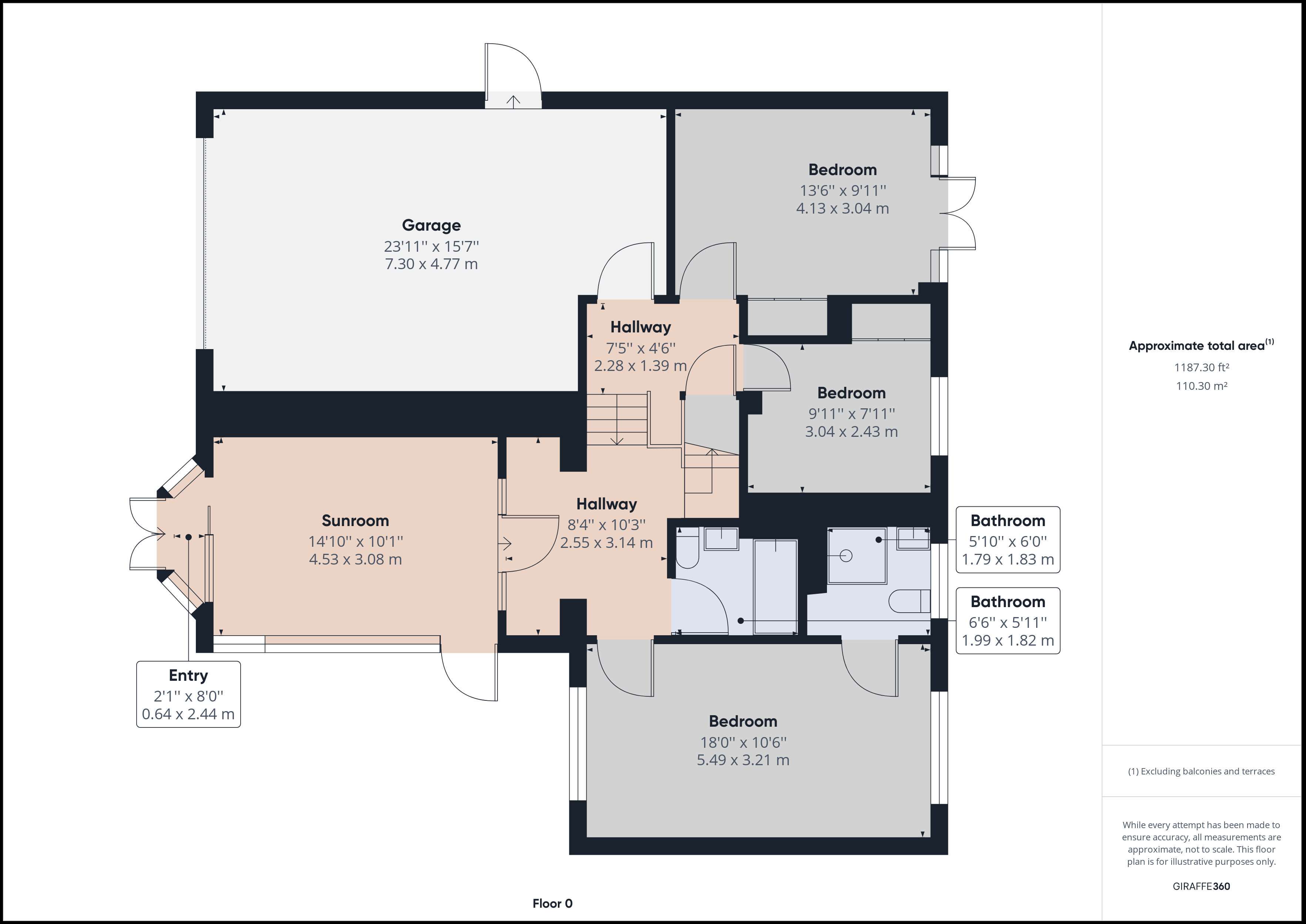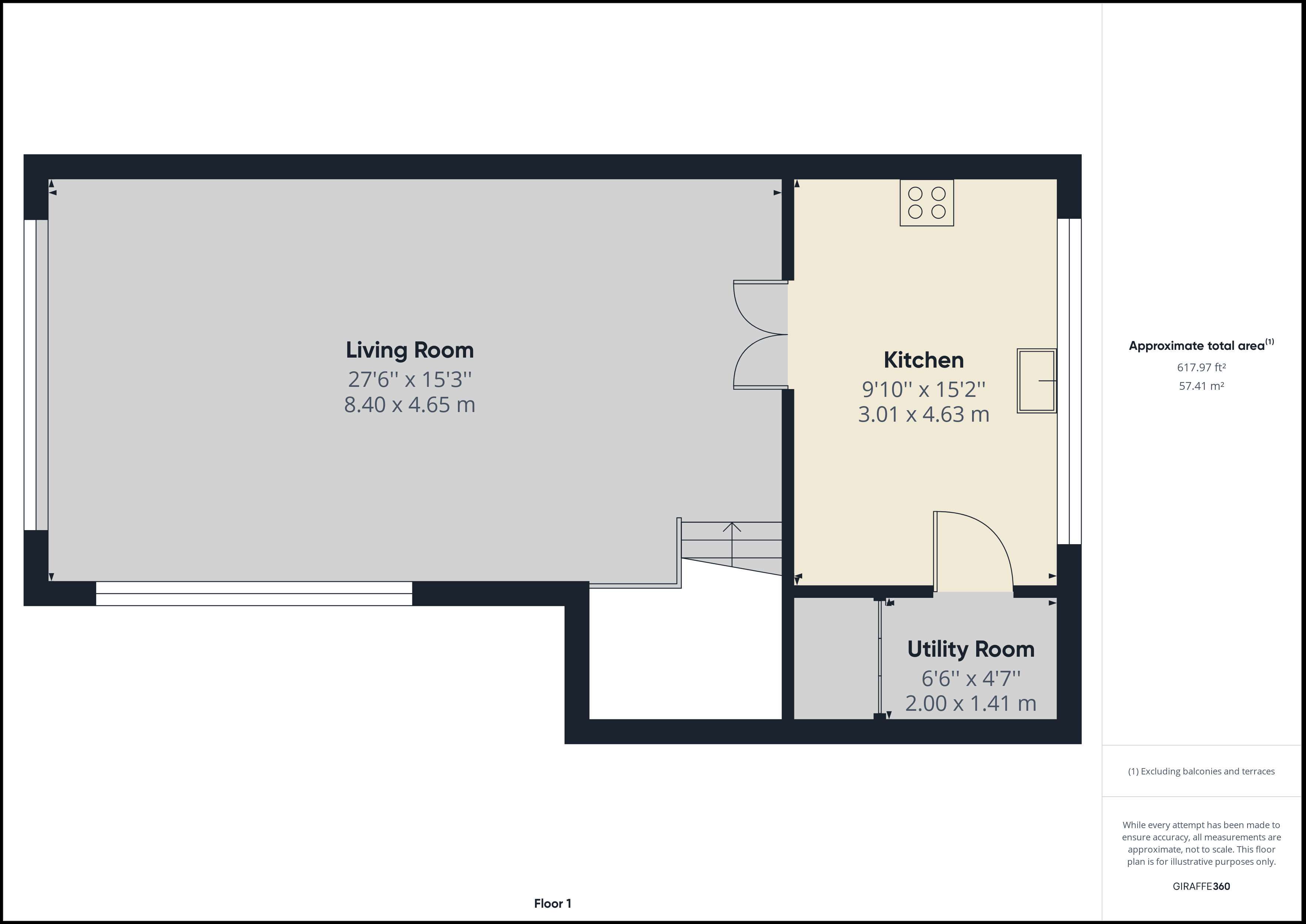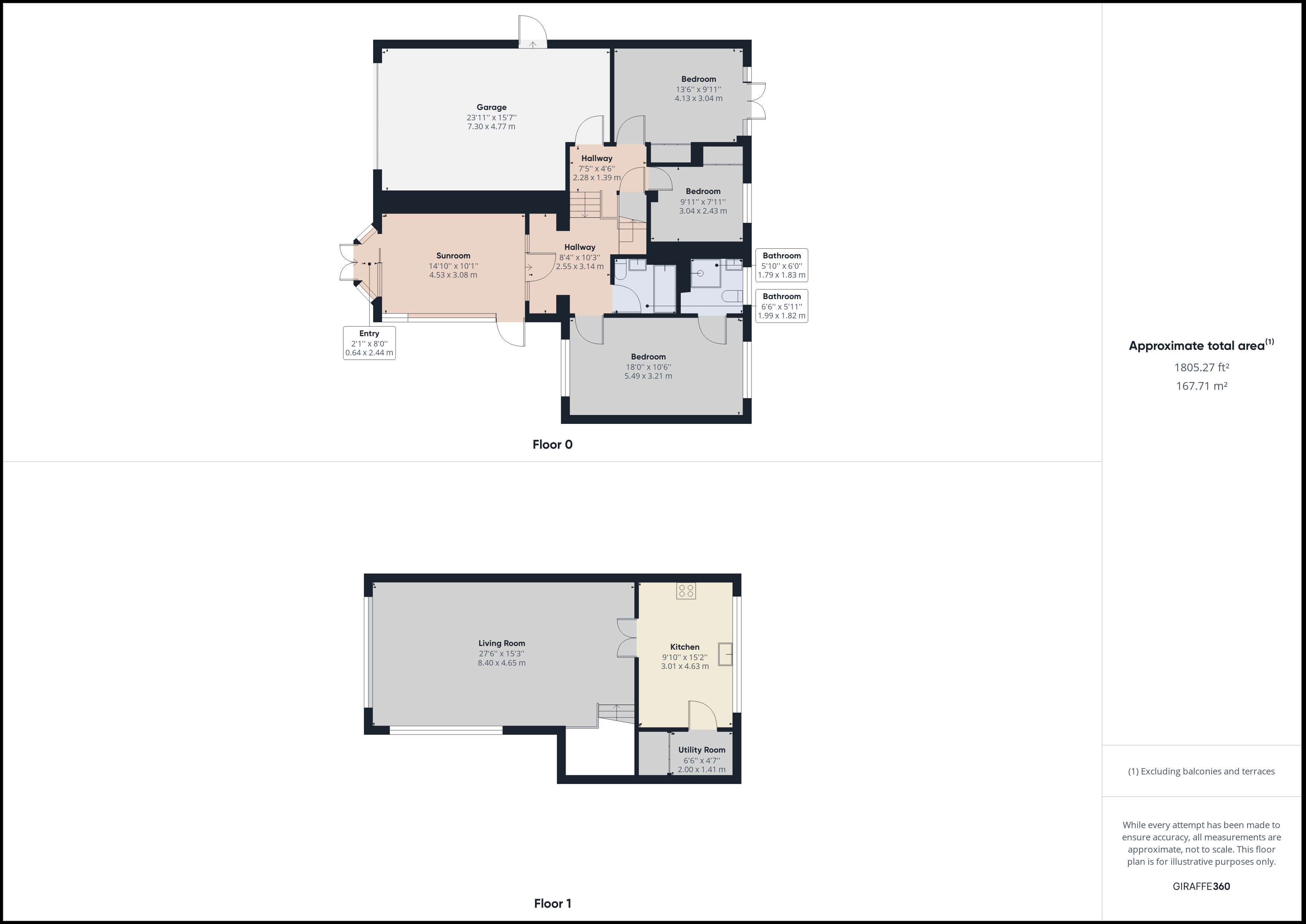Detached house for sale in Golf Lane, Whitehill, Bordon GU35
* Calls to this number will be recorded for quality, compliance and training purposes.
Property features
- Call now 24/7 or book instantly online to View
- Wonderful Family Home
- Very Popular Location
- Close to Local Schools
- Garage and Driveway
- Investors - Look At This
- Spacious Gardens
- Opportunity to Update
- Close to Excellent Local Amenities
- Adjacent to Blackmoor Golf Course.
Property description
Introducing Wrens Nest, a captivating residence nestled at the end of a private no-through road in the serene setting of Golf Lane, Whitehill. Adjacent to the prestigious Blackmoor Golf Course, this remarkable home is now available with no onward chain, ensuring a swift and seamless transition for its fortunate new owners. Embracing an abundance of space and untapped potential, Wrens Nest eagerly awaits those with a vision to modernise and revitalise its incredible living spaces.
Upon arrival, a distinctive entrance awaits in the form of a sunroom, a vast and versatile area that presents an opportunity to fashion a truly unique space to warmly welcome you home or receive guests. The ground floor of this extraordinary home is divided over two levels, providing a functional and practical layout. The lower level comprises two bedrooms and a garage. The bedrooms to the rear feature built-in wardrobes, allowing for efficient utilisation of floor space. The larger of the two rooms boasts double patio doors that lead directly onto the garden, providing a seamless fusion of indoor and outdoor living. Meanwhile, the expansive garage, accessible via an electric door at the front of the property or via a side door from the outside or internal door offers ample space to house a car, with additional storage options along the sides and overhead.
Ascending to the upper level of the ground floor, you will be greeted by a delightful family bathroom adorned with a traditional white suite and an overhead shower. Continuing along, a spacious master bedroom awaits, complete with fitted wardrobes to accommodate all your storage needs. The master bedroom also boasts an en-suite bathroom featuring a convenient walk-in shower.
The first floor of this remarkable dwelling is dedicated to expansive, social living spaces that are sure to impress. The highlight of the home is undoubtedly the 27 ft long living room, an ideal setting for hosting gatherings and entertaining guests. The large windows offer a panoramic view of Golf Lane, while teasing glimpses of the picturesque golf course beyond, providing a serene backdrop for your daily pursuits. To the rear of the first floor, a generously sized kitchen diner awaits, accompanied by a separate utility area at the far end, ensuring practicality and convenience.
Externally, the front of the property offers an imposing curb appeal with the space split between lawn and parking. The ample parking area can easily accommodate up to five family cars, ensuring the utmost convenience for residents and visitors alike. Moving to the rear of the residence, a well-screened back garden awaits, featuring a harmonious blend of patio and lawn areas. Bathed in sunlight, this idyllic spot is perfect for hosting barbecues, allowing children to play freely, or simply basking in the warmth of the sun.
Additional Information:
Band E
Awaiting a modern touch, this home presents an exceptional opportunity to imbue it with your personal style and create your own mark on this splendid property. Set on a substantial plot, this residence offers the potential to significantly enhance its value, making it an enticing prospect for discerning buyers seeking a combination of space, tranquility, and potential for growth.
Property info
Floorplan 2D (Ground Floor) View original

Floorplan 2D (First Floor) View original

Floorplan 2D View original

For more information about this property, please contact
EweMove Sales & Lettings - Alton & Bordon, BD19 on +44 1420 258829 * (local rate)
Disclaimer
Property descriptions and related information displayed on this page, with the exclusion of Running Costs data, are marketing materials provided by EweMove Sales & Lettings - Alton & Bordon, and do not constitute property particulars. Please contact EweMove Sales & Lettings - Alton & Bordon for full details and further information. The Running Costs data displayed on this page are provided by PrimeLocation to give an indication of potential running costs based on various data sources. PrimeLocation does not warrant or accept any responsibility for the accuracy or completeness of the property descriptions, related information or Running Costs data provided here.
























.png)

