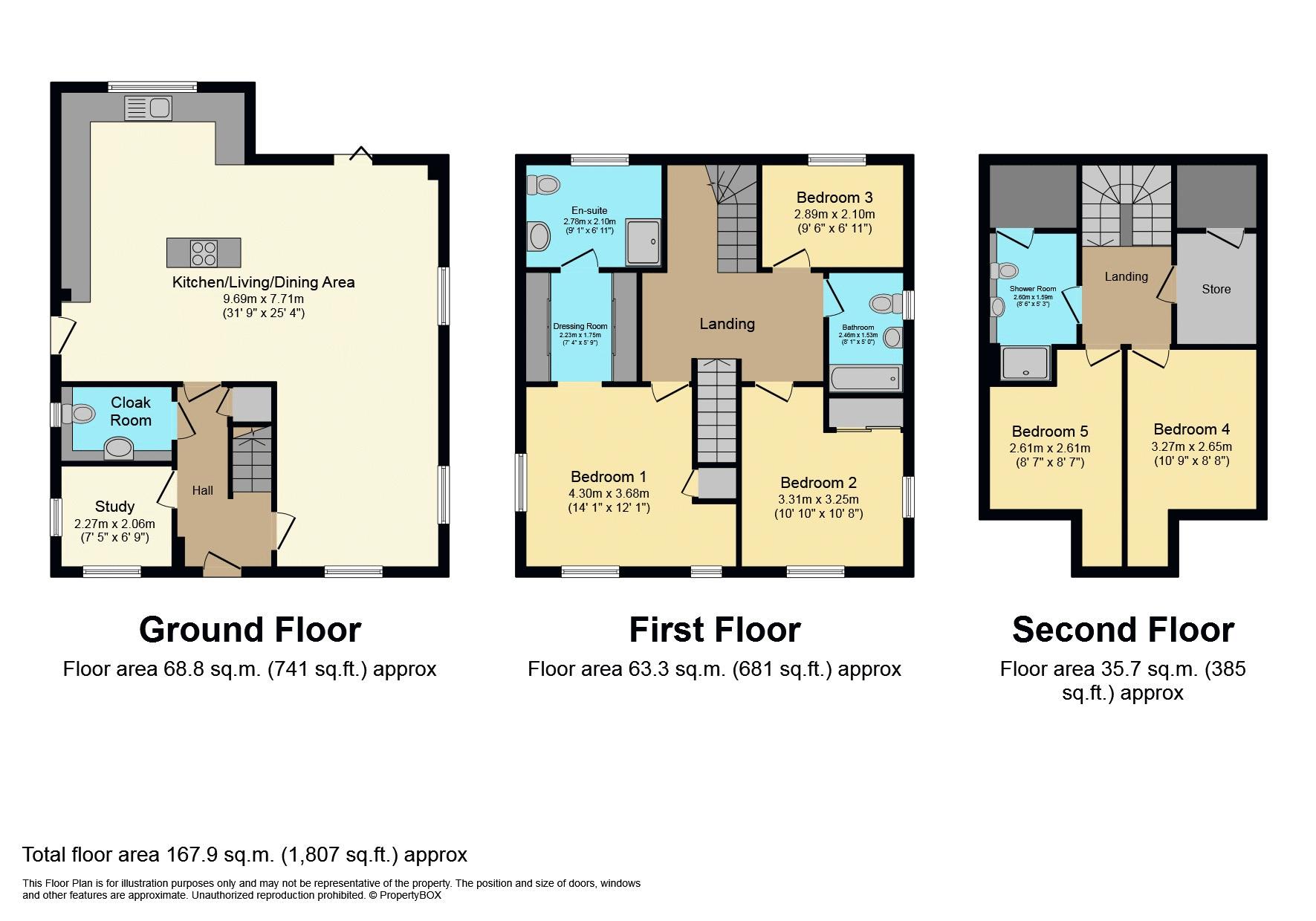Detached house for sale in Carpenter Drive, Bovey Tracey, Newton Abbot TQ13
* Calls to this number will be recorded for quality, compliance and training purposes.
Property description
This spacious five bedroom detached much loved family home being sold only due to a change of life circumstances, with accommodation spread over three floors comprising: Entrance hallway, lounge, open plan fully-equipped kitchen dining room, study, cloakroom/utility room, five bedrooms with a dressing area and en-suite shower room to the master bedroom, family bathroom, separate shower room, walk in storage cupboard, garage with an electric door, landscaped rear garden, off road parking, underfloor heating on the ground floor. Nestled in a picturesque setting, this property offers a perfect blend of style, comfort and functionality with no onward chain
Entrance Hall
Accessed via part frosted composite front door. Doors to Lounge, Study, Cloakroom and Kitchen/Diner. Understairs storage cupboard. Stairs to the first floor landing. Tiled flooring. Thermostat control point.
Lounge (25' 0'' x 10' 8'' (7.623m x 3.243m))
Front and side aspect uPVC double glazed windows. Electric fireplace. TV point. Telephone point. Bi-fold doors leading to the rear garden. Opening to:
Kitchen/Diner (14' 8'' x 17' 2'' (4.467m x 5.225m))
Rear aspect uPVC double glazed window with view over the rear garden. Beautifully fitted range of eye and base level units with stainless steel sink and half with mixer tap and single drainer. Roll edge work surfaces. Integrated double oven and hob with extractor above. Breakfast bar. Integrated fridge and freezer and dishwasher. Spot lighting. Composite part glazed door to the side of the property.
Study (7' 9'' x 7' 2'' (2.356m x 2.175m))
Front and side aspect uPVC double glazed windows. Telephone point. Thermostat control point.
Utility Room (7' 2'' x 5' 6'' (2.179m x 1.686m))
Side aspect frosted uPVC double glazed window. Sink with single drainer and mixer tap. Rolle edge work surfaces. Concealed wall mounted boiler.
First Floor Landing
Doors to Bedroom One, Bedroom Two, Bedroom Three and Bathroom. Access to the loft void above. Radiator.
Bedroom One (14' 2'' x 12' 1'' (4.318m x 3.684m))
Front and side aspect uPVC double glazed windows. Storage cupboard with shelving. Dressing area with twin double wardrobes with hanging space and shelving. Telephone point. TV point. Door to:
En-Suite
Rear aspect frosted uPVC double glazed window. Three piece suite comprising fully enclosed shower cubicle. Low level WC. Wash hand basin with mixer tap. Part tiled walls. Spot lighting. Heated towel rail.
Bedroom Two (10' 10'' x 12' 1'' (3.306m x 3.673m))
Dual aspect uPVC double glazed windows. Built in double wardrobe with hanging space and shelving. Radiator. TV point.
Bedroom Five (9' 3'' x 6' 10'' (2.807m x 2.077m))
Rear aspect uPVC double glazed window. TV point. Radiator.
Bathroom
Side aspect frosted uPVC double glazed window. Three piece white suite comprising panel enclsoed bath with shower above. Low level WC. Wash hand basin with mixer tap and part tiled walls. Shaver point. Spot lighting. Heated towel rail.
Second Floor Landing
Rear aspect uPVC double glazed window. Doors to Bedroom Three, Bedroom Four and Bathroom. Storage cupboard.
Bedroom Three (11' 2'' x 8' 6'' (3.412m x 2.587m))
Front aspect uPVC double glazed window. TV point. Radiator.
Bedroom Four (11' 2'' x 8' 7'' (3.407m x 2.610m))
Front aspect uPVC double glazed window. Radiator.
Bathroom
Side aspect Velux window. Three piece suite comprising fully enclosed shower cubicle. Low level WC. Wash hand basin with mixer tap. Shaver point. Into eaves storage. Part tiled walls.
Walk In Storage Cupboard (5' 10'' x 5' 3'' (1.770m x 1.591m))
Into eaves storage.
Rear Garden
Beautifully landscaped rear garden with paved seating area. Lawned area. Water feature. Access to the:
Garage
Electric up and over door. Light and power. Off road parking for two vehicles to the front.
Property info
For more information about this property, please contact
Cooksleys, EX1 on +44 1392 976311 * (local rate)
Disclaimer
Property descriptions and related information displayed on this page, with the exclusion of Running Costs data, are marketing materials provided by Cooksleys, and do not constitute property particulars. Please contact Cooksleys for full details and further information. The Running Costs data displayed on this page are provided by PrimeLocation to give an indication of potential running costs based on various data sources. PrimeLocation does not warrant or accept any responsibility for the accuracy or completeness of the property descriptions, related information or Running Costs data provided here.



































.png)