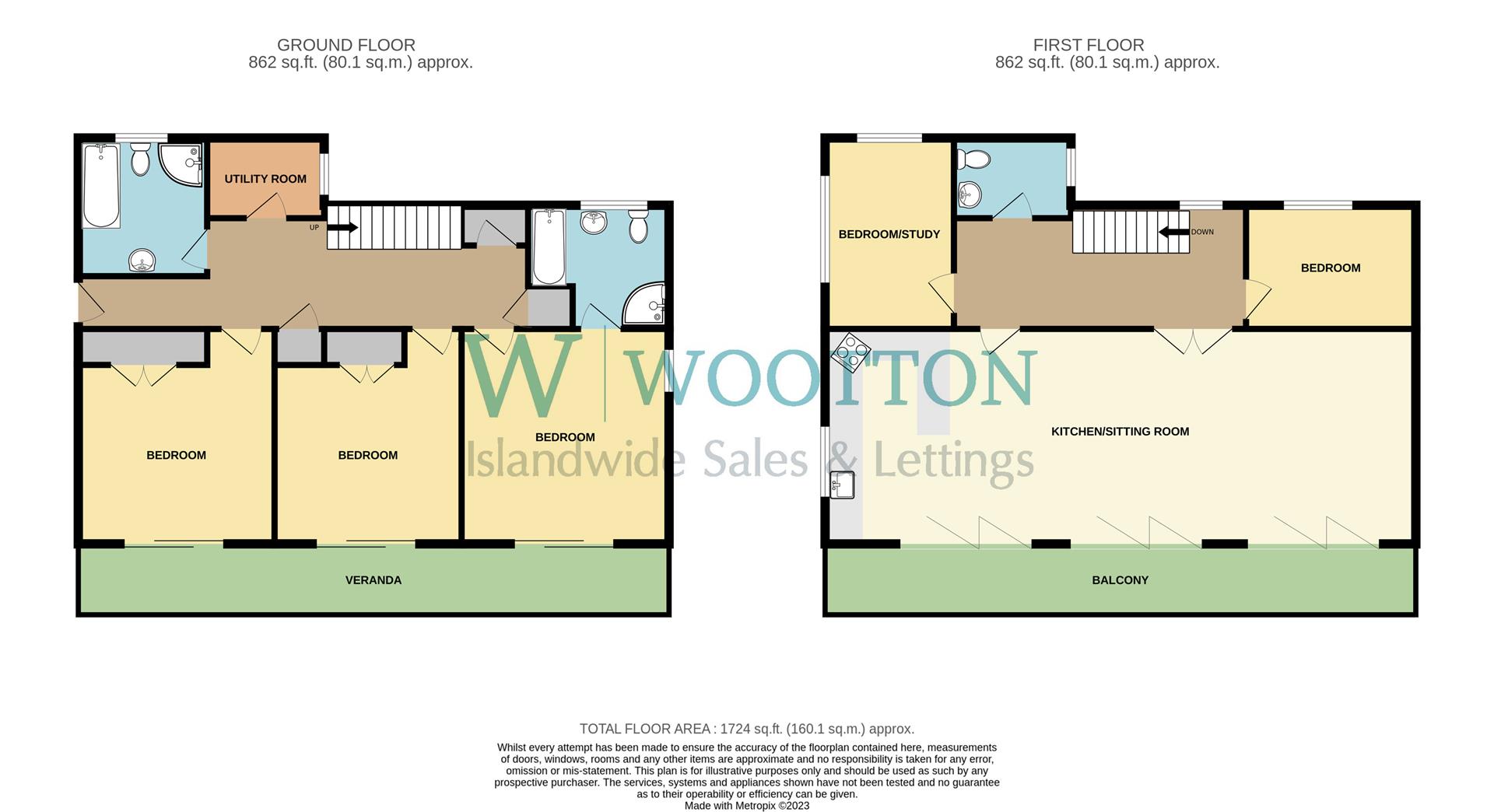Detached house for sale in Barge Lane, Wootton Bridge, Ryde PO33
* Calls to this number will be recorded for quality, compliance and training purposes.
Property features
- Large mooring
- Creek views
- 5 bedrooms
- Garage
- Chain free
Property description
A modern detached ( upside down) 5 bedroom home complete with private mooring and with the added advantage of views over Wootton Creek. A perfect home or holiday home in a great location close to the ferry terminals and local amenities. Council tax band "F" chain free
The Accommodation With Approximate Measurements Co
Entrance Leading To Hallway
Bedroom 3 (3.79 x 4.15 (12'5" x 13'7"))
Double glazed patio doors to the front of the property leading to the veranda. Radiator. Built in storage cupboards.
Bedroom 2 (3.62 x 4.1 (11'10" x 13'5"))
Double glazed patio doors to the front of the property leading to the veranda. Radiator. Built in storage cupboards.
Master Bedroom (3.78 x 4.16 (12'4" x 13'7"))
Double glazed patio doors to the front of the property leading to the veranda. Radiator.
Ensuite (2.57 x 2.38 (8'5" x 7'9"))
Double glazed window to the back of the property. Heated towl rail. Sepertate shower unit, hand basin, low level WC and bath with over head shower attachment.
Bathroom
Double glazed window to the back of the property. Heated towl rail. Sepertate shower unit, sink, toilet and bath with over head shower attachment.
Utility Room
Double glazed window to the side of the property and space for washing machine and tumble dryer
Kitchen / Dinning / Lounge (11.43 x 4.15 (37'5" x 13'7"))
Double glazed indows to both sides of the property and 3 bi-fold doors to the front of the property. Fully fitted kitchen with matching wall, base and drawer units. Fitted dishwasher and space for free standing fridge freezer. Gas oven with extractor over. Two Sinks and drainer with mixer tap and tiled splash back. 2 Radiators.
Bedroom 4 (3.22 x 2.41 (10'6" x 7'10"))
Double glazed window to the back of the property. Radiator
Bedroom 5 / Study (3.51 x 2.67 (11'6" x 8'9"))
Large double glazed window to the side and back of property.
Upstairs Wc (2.18 x 1.96 (7'1" x 6'5"))
Low level WC. Hand basin. Heated towel rail.
Garage
Up and over door.
Outside
The drive leading up to the house can accomodate 3 to 4 cars
The garden to the front is enclosed and the 3 bedrooms to the ground floor also lead out onto the veranda stretching the entire width of the property. There is also a raised patio area to the side of the property and there is a gate offering side access.
Mooring
This is located opposite the property and is suitable for a good size boat and has the added benefit of having a position closer to the center of the creek. The vendor has advised their boat was 28ft and fitted nicely on the mooring.
Fees: Pontoon association fees: £125 per year
Additional information
The location has easy access to the ferry terminals to Portsmouth & Southampton.
Local amenities include main bus routes, a supermarket, local pub and restaurants.
Council tax Band "F"
EPC: "D"
Property info
For more information about this property, please contact
Williams Isle of Wight, PO33 on +44 1983 507101 * (local rate)
Disclaimer
Property descriptions and related information displayed on this page, with the exclusion of Running Costs data, are marketing materials provided by Williams Isle of Wight, and do not constitute property particulars. Please contact Williams Isle of Wight for full details and further information. The Running Costs data displayed on this page are provided by PrimeLocation to give an indication of potential running costs based on various data sources. PrimeLocation does not warrant or accept any responsibility for the accuracy or completeness of the property descriptions, related information or Running Costs data provided here.


































.png)

