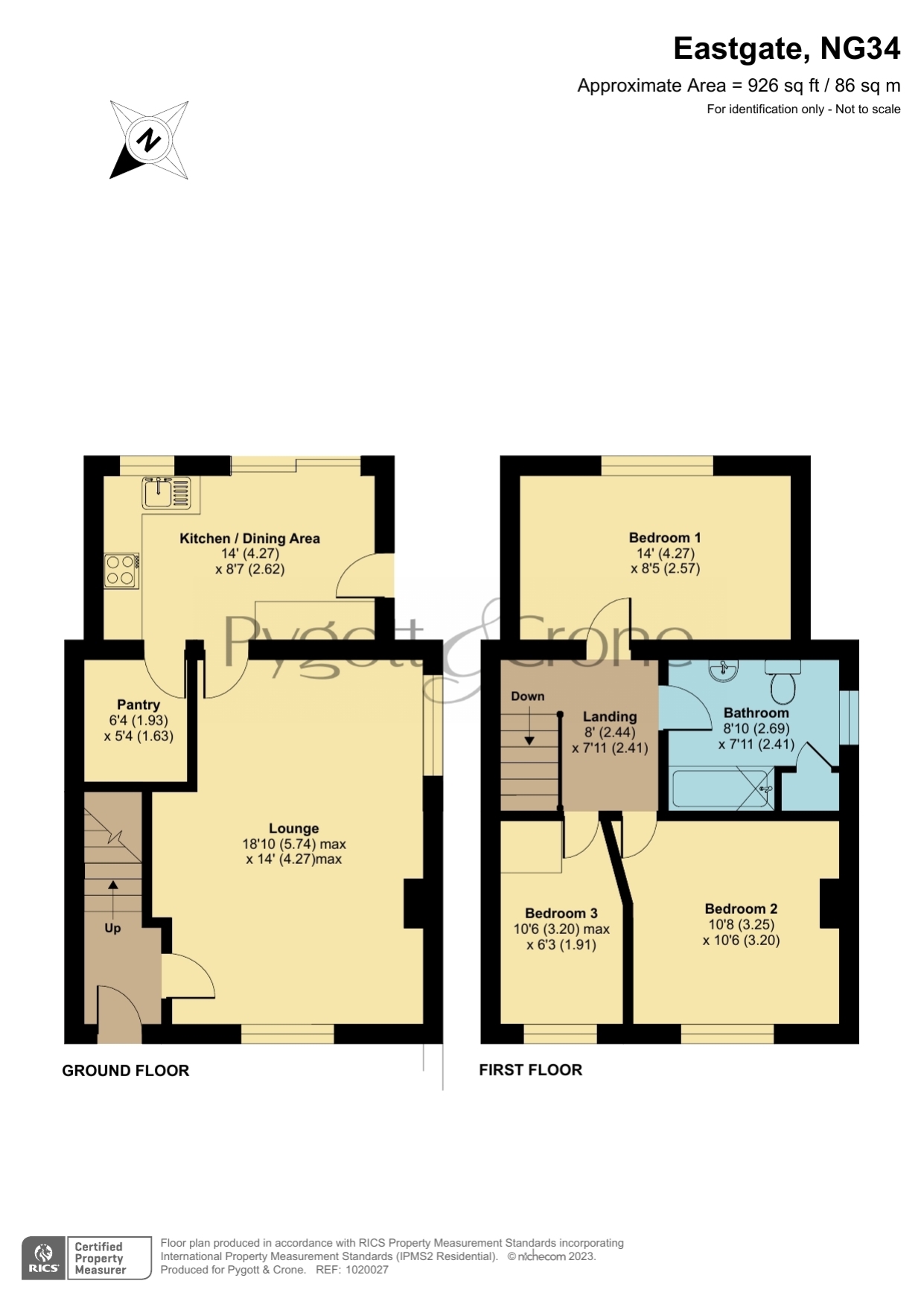End terrace house for sale in Eastgate, Heckington, Sleaford, Lincolnshire NG34
* Calls to this number will be recorded for quality, compliance and training purposes.
Property features
- Period Character Cottage
- Close to Village Centre
- Immaculately Presented
- 3 Generous Bedrooms
- Re-fitted Dining Kitchen
- Large Rear Garden
- Gas Central Heating
- UPVC Double Glazing
- EPC- Rating - D, Council Tax Band - A
Property description
Pleasantly situated in a mature residential area close to the heart of the village is this charming, period, end of terrace cottage. It has been improved by the present vendor and immaculately presented with gas fired central heating and uPVC double glazing.
Heckington is much sought after village offering excellent amenities including a train station, a very pleasant central village green and a unique working windmill with an associated micro-brewery, two pubs, Co-op supermarket, doctor's surgery, pharmacy and two cafes. There are various other shops including dentists, hair salons, beauticians, award winning butchers and green grocer/florists.
The accommodation briefly comprises: Entrance Hall, Lounge with coal effect gas fire and beamed ceiling, re-fitted Dining Kitchen with patio doors to gardens, Utility, Landing, three generous Bedrooms and Bathroom with mains shower over the bath.
Outside, the property's rear gardens are a further feature being quite generous, west facing and not overlooked. There is a raised patio area together with lawn and borders stocked with a variety of shrubs and trees. There is a gated path to the side together with a timber workshop.
Agent's note: The neighbouring two houses have a pedestrian right of access over the path at the rear.
Lounge
5.74m x 4.27m - 18'10” x 14'0”
Kitchen Dining Area
4.27m x 2.62m - 14'0” x 8'7”
Pantry
1.93m x 1.63m - 6'4” x 5'4”
Bedroom 1
4.27m x 2.57m - 14'0” x 8'5”
Bedroom 2
3.25m x 3.2m - 10'8” x 10'6”
Bedroom 3
3.2m x 1.91m - 10'6” x 6'3”
Bathroom
2.69m x 2.41m - 8'10” x 7'11”
Property info
For more information about this property, please contact
Pygott & Crone - Sleaford, NG34 on +44 1529 684960 * (local rate)
Disclaimer
Property descriptions and related information displayed on this page, with the exclusion of Running Costs data, are marketing materials provided by Pygott & Crone - Sleaford, and do not constitute property particulars. Please contact Pygott & Crone - Sleaford for full details and further information. The Running Costs data displayed on this page are provided by PrimeLocation to give an indication of potential running costs based on various data sources. PrimeLocation does not warrant or accept any responsibility for the accuracy or completeness of the property descriptions, related information or Running Costs data provided here.
































.png)

