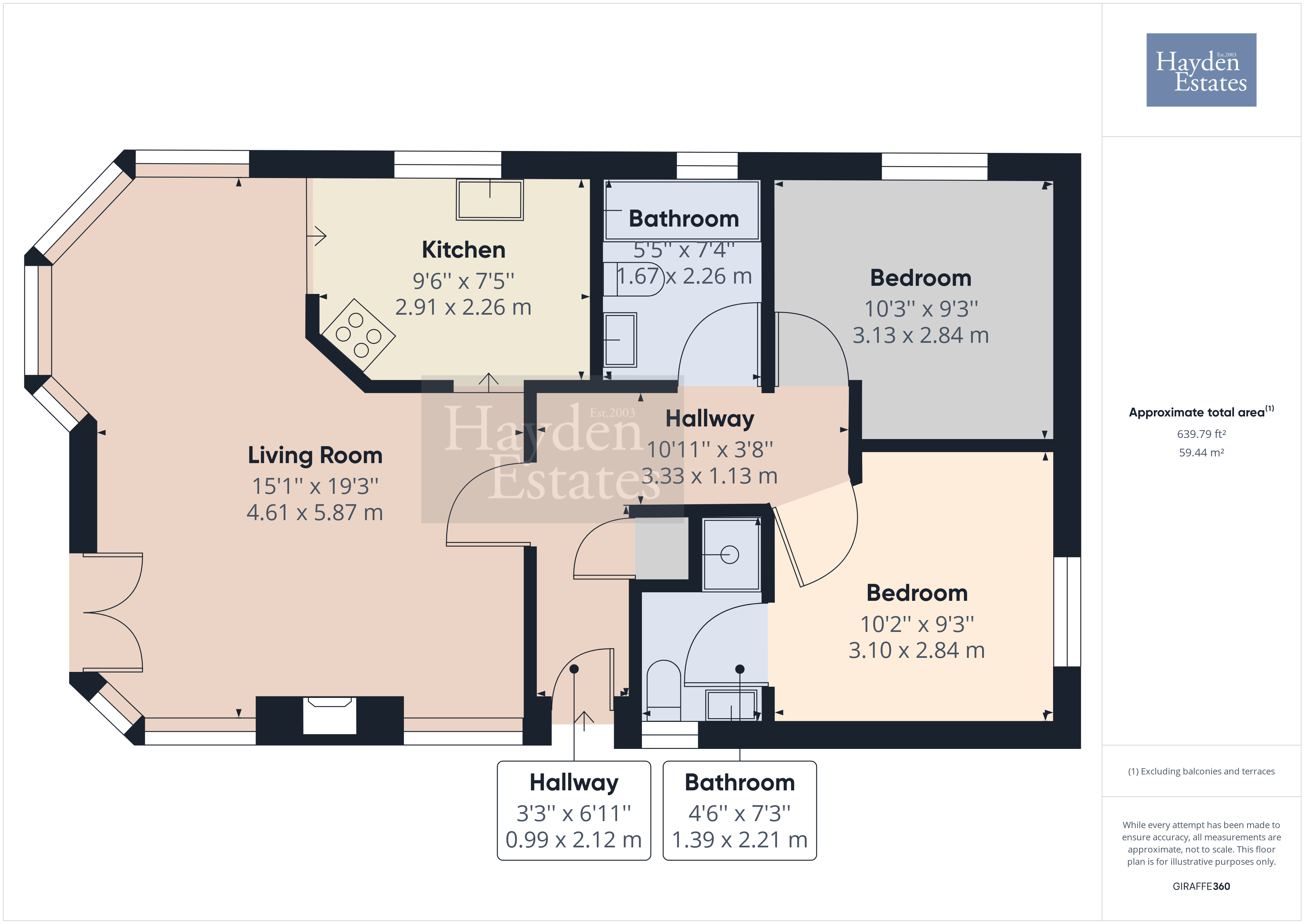Mobile/park home for sale in The Rock Caravan Park, Bromyard HR7
* Calls to this number will be recorded for quality, compliance and training purposes.
Property description
No upward chain is offered on this well presented refurbished park home situated within 12 month holiday site. (A permanent address and voters register at that address is necessary)
Extremely neat site with superb views. Near to amenities. This Wessex home being 40 x 20 has two bedrooms, en suite facilities and bathroom. Believed to be around ten years old. In more detail, the property boasts a good size lounge dining room with an abundance of natural light courtesy of several windows. Fitted traditional kitchen. Having double glazing and lpg central heating provided by a Worcester Bosch combination boiler. The home is unfurnished enabling you to bring your own possessions. Covered composite decking to the front, therefore being able to enjoy the outside even in inclement weather. Two carparking spaces on gravel drive adjacent to the home.
The site is open to over 50s with no sub letting. Pets are allowed. ( Please liaise with site regarding animals) Gas is metered whilst the electric is purchased from the park.
These homes are cash purchases. Others maybe available. Please ask for further details.
Ground rent is £3,120 and payable in one payment due on 1st of March each year.
Who wouldnt want to holiday within the glorious countryside. Please call to arrange a visit.
Approach
Side access with outside lighting. Gravel parking.
L Shaped Hallway
Radiator, room thermostat, two ceiling light points. Cupboard housing Worcester Bosch combination boiler which provides the domestic hot water and central heating requirements for this property.
Reception Room
Having seven windows to three elevations providing an abundance of natural light further complimented by French doors allowing access to the covered decking at the front. Three radiators, aerial point, two ceiling light points and four wall light points. The focal point being the electric fire and surround.
Kitchen
Having traditional pine effect units to both wall and base with the latter having complimentary work tops over. Inset single bowl composite sink unit having mixer tap over. Partial tiling to the walls providing splash back. Fitted gas hob with extraction over. Built in electric oven. Space for washing machine and fridge freezer and ceiling light point.
Bedroom
Fitted with side facing window, ceiling light point and a radiator.
En Suite
Having shower cubicle with mixer shower, close coupled wc suite and pedestal wash hand basin. Radiator, ceiling extraction fan, vinyl flooring, ceiling light point and side facing window.
Bedroom
Side facing window, ceiling light point, telephone point and radiator.
Bathroom
With suite comprising panelled bath, with mixer shower tap, pedestal wash hand basin, close coupled wc suite. Partial tiling to the walls providing splash back. Radiator, side facing window and vinyl flooring.
Property info
For more information about this property, please contact
Hayden Estates, DY12 on +44 1299 556965 * (local rate)
Disclaimer
Property descriptions and related information displayed on this page, with the exclusion of Running Costs data, are marketing materials provided by Hayden Estates, and do not constitute property particulars. Please contact Hayden Estates for full details and further information. The Running Costs data displayed on this page are provided by PrimeLocation to give an indication of potential running costs based on various data sources. PrimeLocation does not warrant or accept any responsibility for the accuracy or completeness of the property descriptions, related information or Running Costs data provided here.






















.png)


