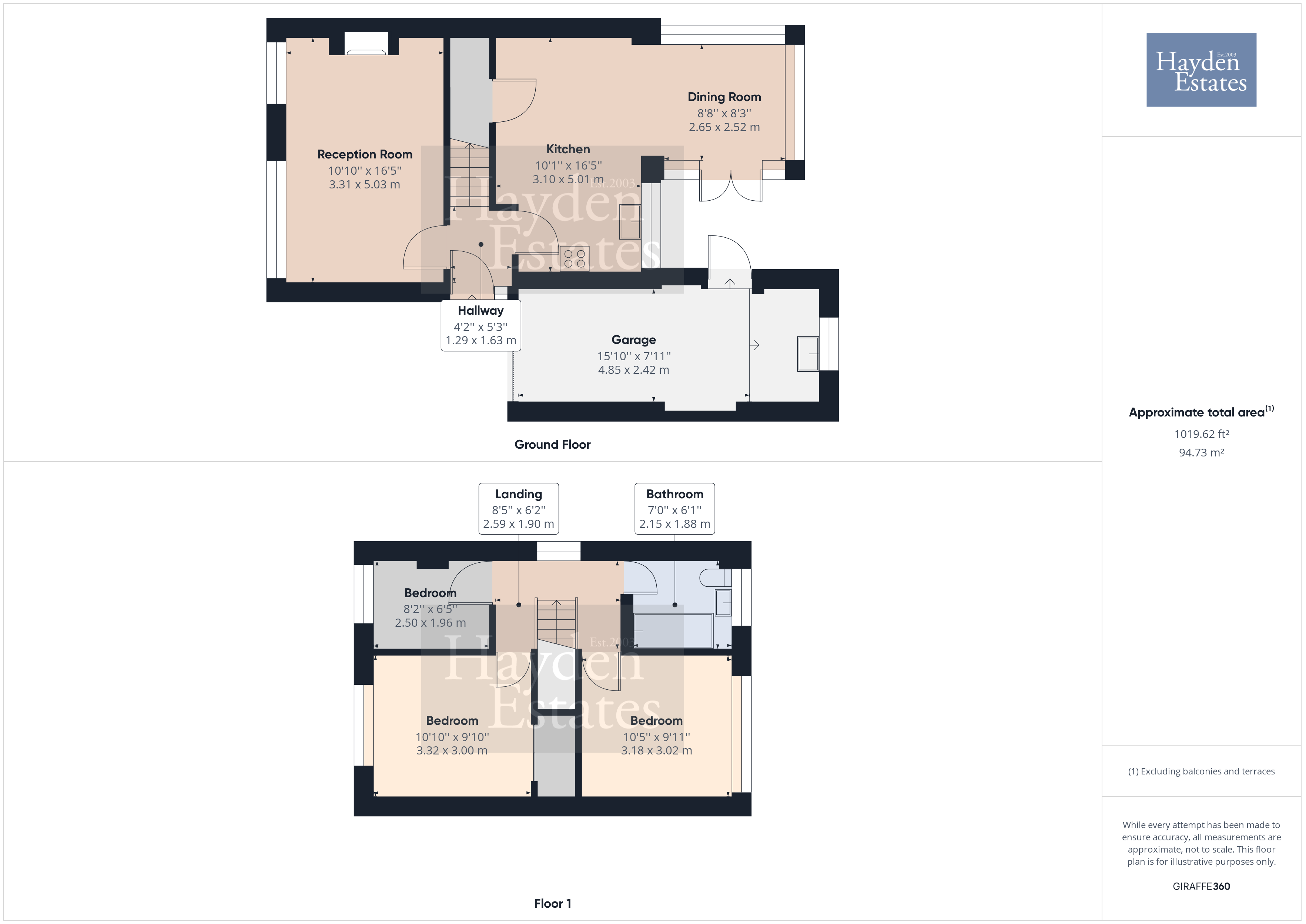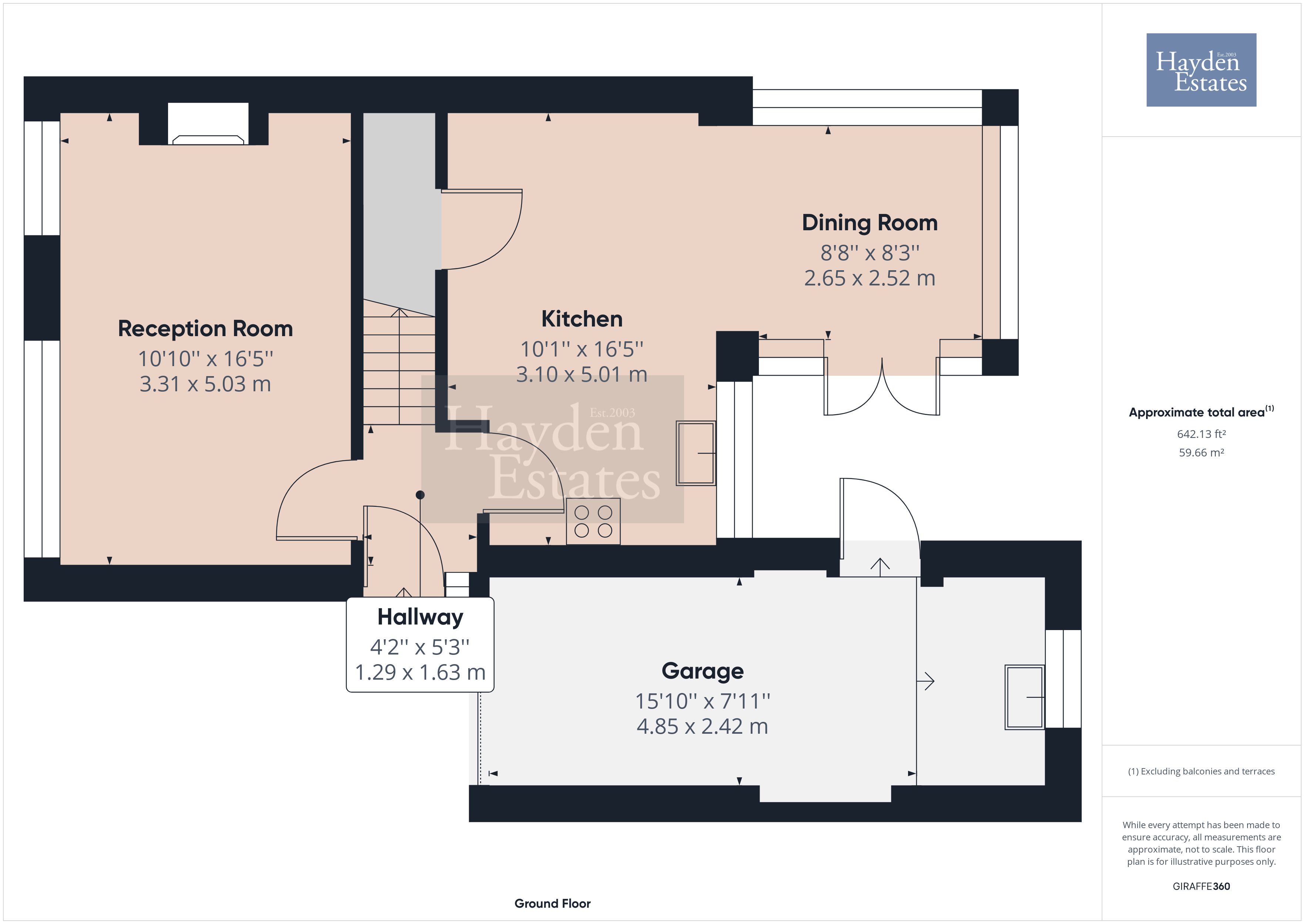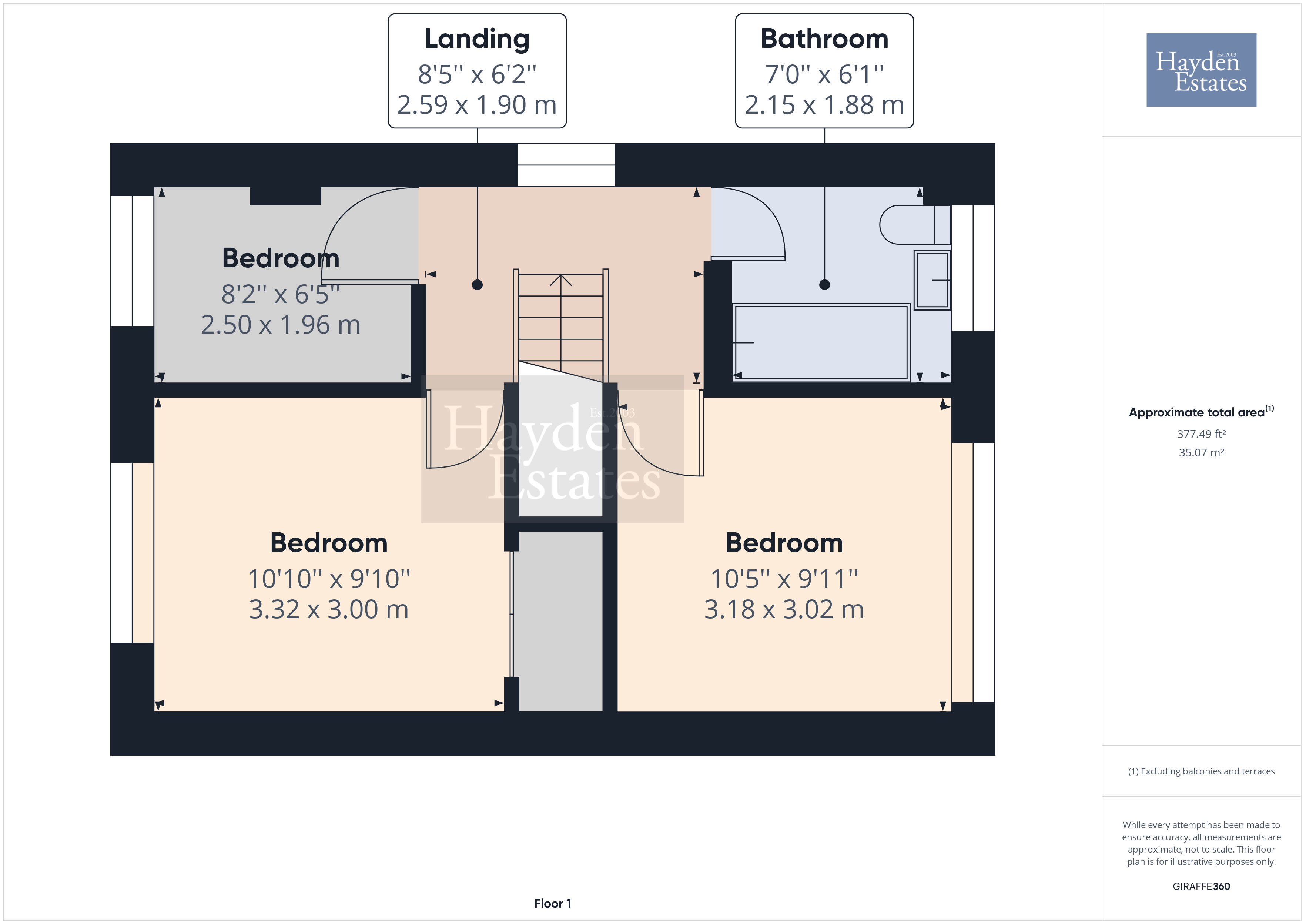Link-detached house for sale in Bramley Way, Bewdley DY12
* Calls to this number will be recorded for quality, compliance and training purposes.
Property description
Bramley Way is located on the Blossom Hill Estate on the north side of Bewdley. Built around 50 plus years ago, the estate is surrounded by country lanes and the Wyre Forest which is perfect for those whom enjoy the outdoor lifestyle.
The property boasts full double glazing and gas fired central heating, complimented by a wood burning stove in the lounge. The open plan kitchen living dining room is flooded with natural light and overlooks the rear garden, which is very low maintenance with Oak pergola and brimming borders. An inviting space. The garage has been extended and boasts utility at the rear. To the first floor are three bedrooms, the main with built in wardrobe, whilst the bathroom is modern and has over bath shower.
Approach
Granite appearance block paved driveway affording off road parking to front and side. Having outside lighting, covered entrance door an attractive part glazed composite door with glazed side panel allows access into
Reception Hall
Stairs rising to the first floor accommodation, radiator, coving and inset ceiling spot light. The flooring continues into the kitchen from here.
Living Dining Kitchen
When built the house had a separate dining room. However, this works so much better! An excellent family space which incorporates the conservatory too . Having a range of units to the wall and base, with the latter boasting complimentary roll edged working surface over. Inset one and a half bowl stainless steel sink unit with mixer tap. Fitted range style dual fuel Kenwood cooker having five gas burners and a large oven. Extractor fan over. Partial to walls providing splash back, coving to the ceiling, inset ceiling spot lights, inset ceiling speakers, integral fridge, integral dishwasher, radiator with trv, flooring as hallway which extends into conservatory, aerial point and very useful under stairs storage with ceiling light point.
Upvc double glazed units upon partial dwarf walling, polycarbonate roof panels, ceiling light point, radiator with trv and French doors to garden.
Sitting Room
A pleasant room having two windows to front elevation, providing good natural light. The focal point being the recessed multi fuel burner having oak mantle over and set on granite hearth. Coving to the ceiling, aerial point, two ceiling light points and radiator with trv.
Stairs Rising To The First Floor Accommodation And Landing
From the front hall to the landing having side facing window, inset ceiling spot lights and access to the roof void which has a pull down ladder for ease.
Bedroom
Radiator with trv, rear facing Upvc double glazed window to the rear overlooking garden, coving to ceiling, ceiling light point and aerial point.
Bedroom
Front facing Upvc double glazed window, radiator with trv, coving to ceiling, aerial point, ceiling light point and built in wardrobe.
Bedroom
Front facing Upvc double glazed window, telephone point, radiator and ceiling light point.
Bathroom
Fully tiled walls and floor, rear facing Upvc double glazed window, close coupled wc suite, pedestal wash hand basin with mixer tap over, L shaped panelled bath with fitted shower screen, central mixer waterfall tap and mixer shower over, ceiling light point and modern wall mounted heated towel rail with trv.
Outside
An enclosed garden being fully fenced boundaries. Having outside lighting, power socket and water. Pedestrian door to the garage.
The garden is low maintenance and has been landscaped with patio adjacent to the house, ideal for tubs and planters etc, with shallow steps rising to the granite flag stones and Oak pergola. Flanked by brimming borders. Surplus space for tubs and planters. Perfect for enjoying al fresco dining.
Garage
Extended garage having metal two door garage door to frontage with a wooden stable pedestrian door at the rear. With power lighting, water and drainage. Wall mounted Vaillant combination gas boiler which provides the domestic hot water and central heating requirements for this property. It is understood the boiler was fitted in March 2023 and has a 10 year guarantee. The garage has a utility area to the rear. With space and plumbing for white goods.
Property info
For more information about this property, please contact
Hayden Estates, DY12 on +44 1299 556965 * (local rate)
Disclaimer
Property descriptions and related information displayed on this page, with the exclusion of Running Costs data, are marketing materials provided by Hayden Estates, and do not constitute property particulars. Please contact Hayden Estates for full details and further information. The Running Costs data displayed on this page are provided by PrimeLocation to give an indication of potential running costs based on various data sources. PrimeLocation does not warrant or accept any responsibility for the accuracy or completeness of the property descriptions, related information or Running Costs data provided here.






















.png)


