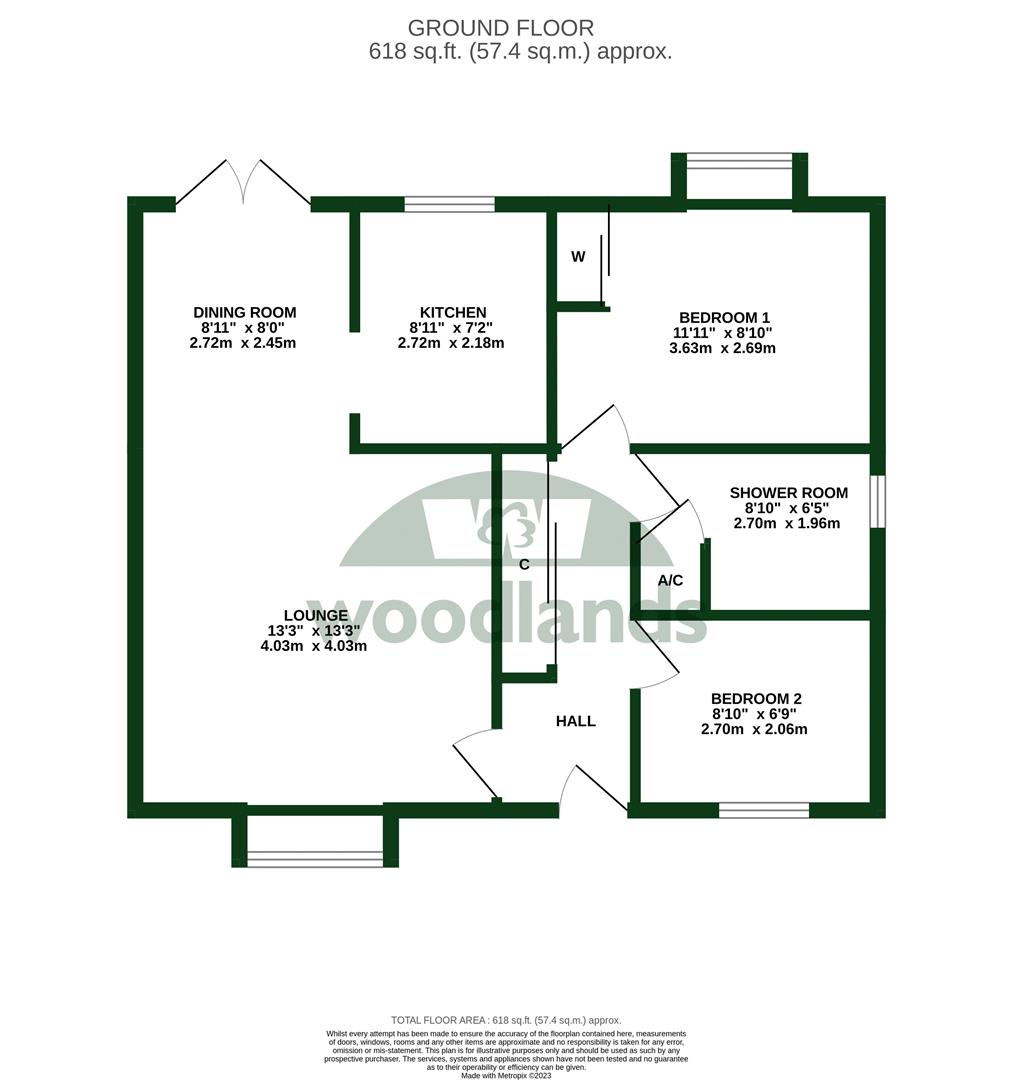Semi-detached bungalow for sale in Oaklands Drive, Redhill RH1
* Calls to this number will be recorded for quality, compliance and training purposes.
Property features
- Bungalow
- Residents over 55
- Two bedrooms
- Patio area
- Well presented
- Great outlook
- Off road parking
- Popular development
- Council tax band: D
- EPC ratng: F
Property description
*** well presented semi detached bungalow with outstanding views within A desirable over 55's development ***
Tucked away in a quiet corner of Earlswood, this two bedroom bungalow has the benefit of some wonderful views across the well kept communal grounds, and also comes with no chain.
Through the front door you have a spacious entrance hall with extensive fitted storage and loft access. There is a good size lounge with an opening to a dining room, which has doors out to the private patio, and an arch to a modern fitted kitchen. You have a double bedroom with a fitted wardrobe and great views to the rear, as well as a second bedroom to the front of the bungalow and a modern shower room. At the rear of the bungalow there is a private patio, which lets onto the well kept gardens.
To the front of the property there is an allocated parking space, there are extensive communal gardens which are well maintained within the service charge cost.
Earlswood has a number of local shops, the closest of which being Holborns, is only half a mile away and offers a great range of goods and services. In addition there are both bus and rail services within easy reach, as well as the bustling town centre of Redhill that can be found around a mile away.
Room Dimensions:
Entrance Hall (4.06m x 1.55m (13'4 x 5'1))
Lounge (4.04m x 4.04m (13'3 x 13'3))
Dining Room (2.72m x 2.44m (8'11 x 8'0))
Kitchen (2.72m x 2.18m (8'11 x 7'2))
Bedroom One (3.63m x 2.69m (11'11 x 8'10))
Bedroom Two (2.69m x 2.06m (8'10 x 6'9))
Shower Room (2.69m x 1.96m (8'10 x 6'5))
Electric Heating
Double Glazed Windows
Patio Area
Car Port
Estate Charge: £2,253.72 Per Annum (£187.81 Pcm)
Property info
For more information about this property, please contact
Woodlands, RH1 on +44 1737 483329 * (local rate)
Disclaimer
Property descriptions and related information displayed on this page, with the exclusion of Running Costs data, are marketing materials provided by Woodlands, and do not constitute property particulars. Please contact Woodlands for full details and further information. The Running Costs data displayed on this page are provided by PrimeLocation to give an indication of potential running costs based on various data sources. PrimeLocation does not warrant or accept any responsibility for the accuracy or completeness of the property descriptions, related information or Running Costs data provided here.




























.png)

