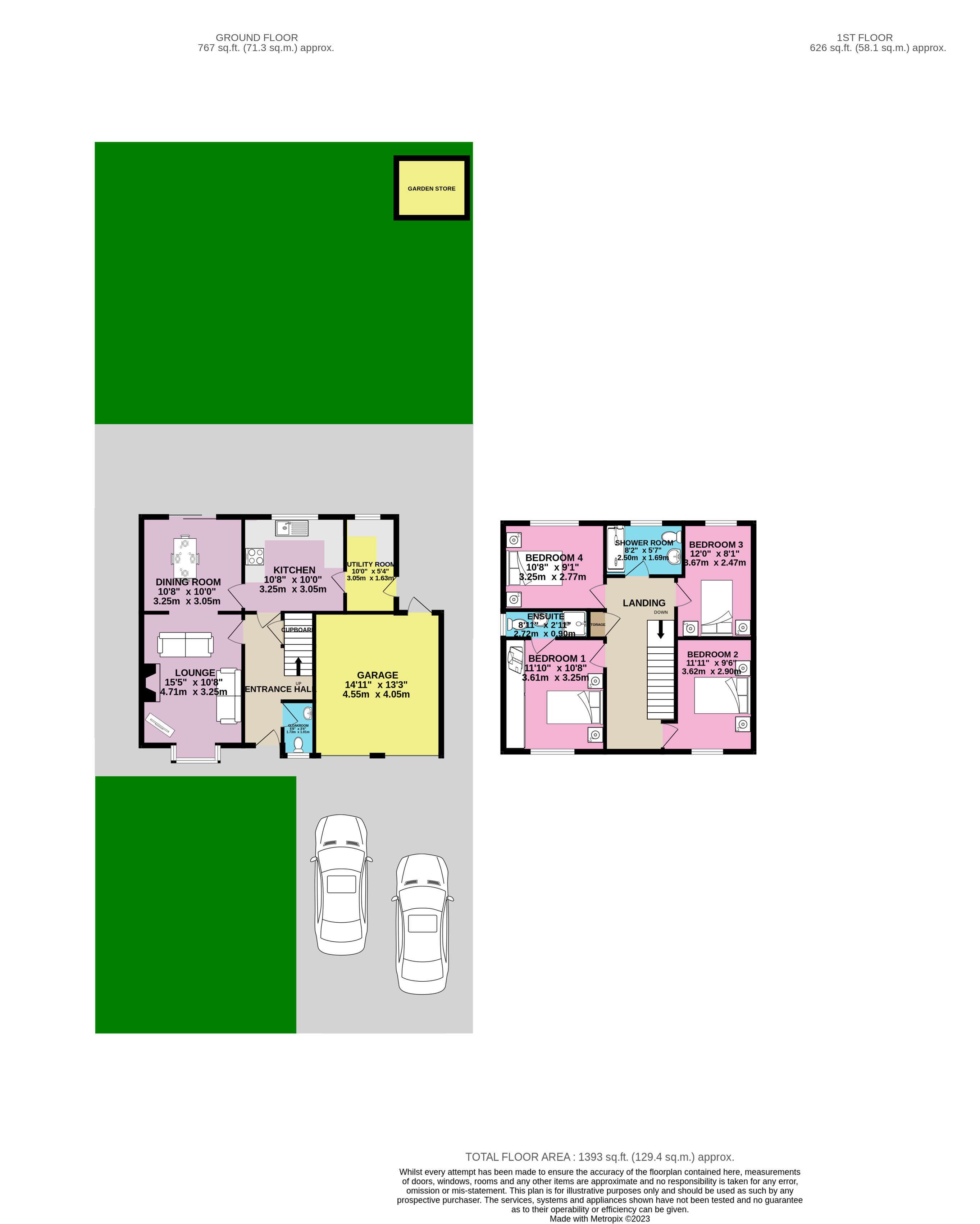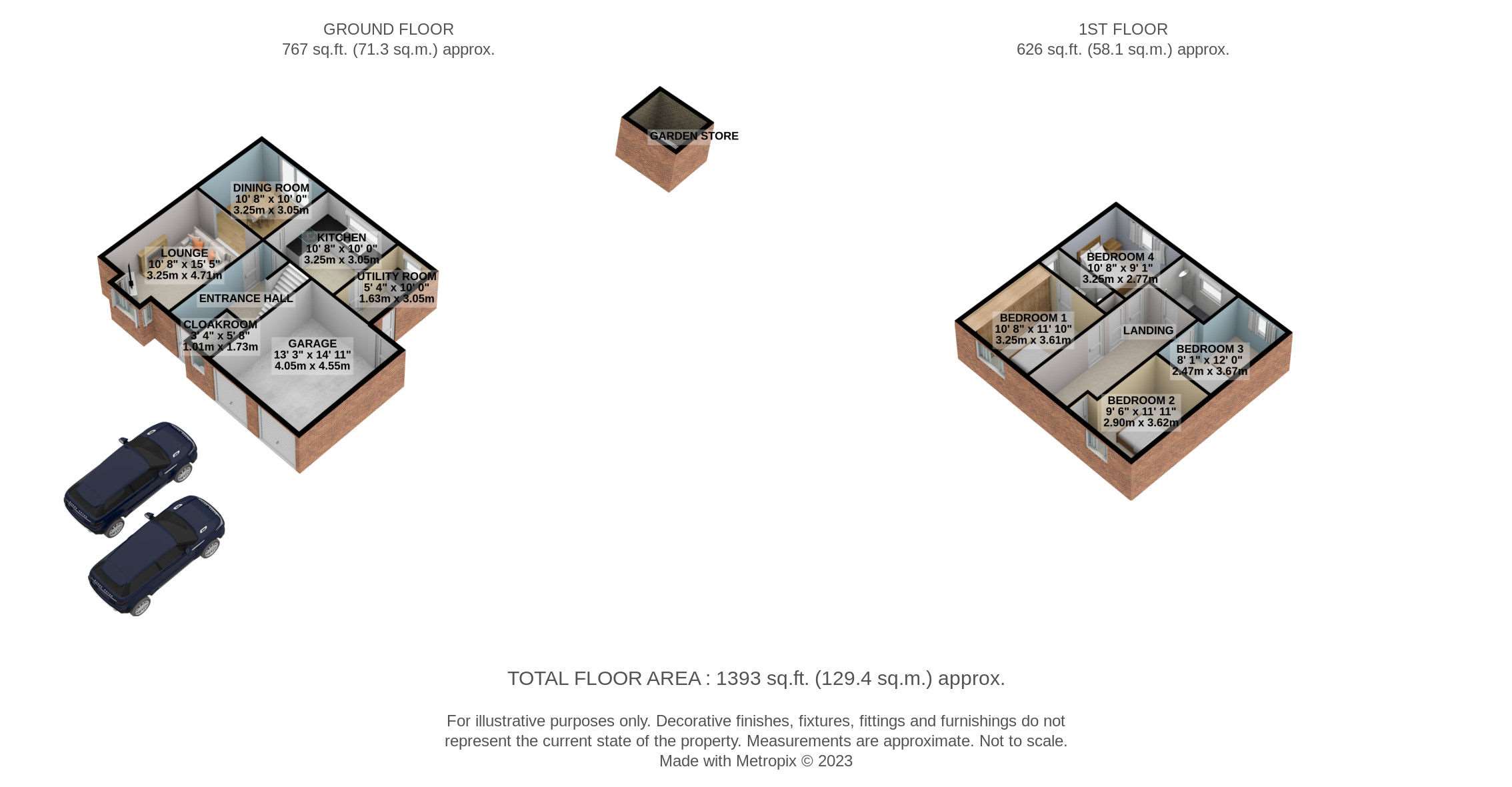Detached house for sale in Wentworth Close, Beverley HU17
* Calls to this number will be recorded for quality, compliance and training purposes.
Property features
- Well Presented Substantial Detached Family Home
- Situated In Quiet Cul De Sac In Popular Residential Area Just Off Richmond Way
- Four Double Bedrooms - Master Bed Has Luxury Of Ensuite Shower Room
- Spacious Lounge & Dining Room
- Modern Kitchen Plus Separate Utility Room
- Good Size Private South East Facing Rear Garden
- Double Garage & Driveway Parking For 2 Cars
- Book Your Viewing With Us Today!
Property description
This substantial detached family home boasts 4 double bedrooms - the master has the luxury of its own ensuite shower room - a spacious lounge, dining room, kitchen, utility, cloakroom, shower room, a south east facing rear garden, double garage and driveway parking for 2 cars.
This fabulous family home is situated in a friendly and peaceful cul de sac in a very popular residential area, just off Richmond Way. It is in the catchment area for the highly regarded Keldmarsh Primary School, Beverley Grammar School for Boys and Beverley High School for girls. It is in close proximity to many local amenities including a Co - operative Convenience store, a variety of takeaways plus Morrisons Supermarket and Petrol Station is just a short drive away.
The present owners have lived here from new and had the pleasure of helping with the build themselves. They have made many happy memories here as a family, however, it is time for them to move on and this paves the way for someone new to move in and enjoy.
This property stands on a good size plot and boasts a wealth of living space. The front of the property is well maintained. A driveway provides parking for two cars and you will be pleased to see a double garage if undercover parking is required. There is an open lawn to the front and a pathway leads to either side of the property to access the rear.
Step inside the entrance hall. The stairs to the first floor are tucked away to your left. There is a handy understairs cupboard - ideal for tidying away your household goods and every day clutter. The ground floor comprises of the lounge, dining room, kitchen, utility room and cloakroom - a big tick in the box on so many buyers wish lists!
The lounge is spacious and leaves many options to set out your furniture as you please. The room is light and airy thanks to the bay window overlooking the front garden, bringing in plenty of natural light. A fireplace and gas fire creates a focal point to this room.
The dining room has space for a good size dining table and chairs - perfect for dining with family and friends. Sliding doors open to a patio area - perfect for placing your outdoor furniture in the warmer months to enjoy al fresco dining.
The kitchen is adjacent to the dining room making the transference of food a breeze. The kitchen has a good range of fitted wall and base units with contrasting countertops. There is a low level oven and electric hob with a stainless steel overhead extractor hood, a stainless steel sink and drainer with mixer tap, space for a fridge/freezer and an integrated dishwasher. A breakfast bar provides a place to dine seating three comfortably.
The utility room - another important room for a busy family - has space and plumbing for a washing machine, tumble dryer and an undercounter freezer. A door leads to another patio area of the rear garden.
The garden is south east facing therefore enjoys many hours of sunshine in the warmer months. It is a good size and can be enjoyed by all members of the family no matter what their age. There is a large stretch of lawn and the remainder has being laid with block sett brick. Mature hedging, shrubs and tress have been added to the borders adding a splash of colour and interest. A garden store in the far corner provides storage for your outdoor tools.
To the first floor are four double bedrooms and the shower room.
The master bedroom is a good size double, has the luxury of its own ensuite shower room and has a good range of fitted wardrobes.
The ensuite comprises of a shower, wash hand basin basin and WC.
The shower room is well presented and has a double walk in shower, a wash hand basin and WC.
Please take a moment to study our 2 D and 3 D colour floor plans and browse through our photographs. Book your viewing with us today and we will be delighted to show you around.
This home includes:
- 01 - Entrance Hall
Laminate flooring. Coving. Dado rail. Stairs to the first floor. Understairs cupboard. Doors to cloakroom, lounge and kitchen. - 02 - Cloakroom
Laminate flooring. Wash hand basin. WC. - 03 - Lounge
4.71m x 3.25m (15.3 sqm) - 15' 5” x 10' 7” (164 sqft)
Carpeted. Coving. Dado rail. Bay window. Fireplace with gas fire. Open to dining room. - 04 - Dining Room
3.25m x 3.05m (9.9 sqm) - 10' 7” x 10' (106 sqft)
Carpeted. Coving. Dado rail. Sliding doors to rear garden. Door to kitchen. - 05 - Kitchen
3.25m x 3.05m (9.9 sqm) - 10' 7” x 10' (106 sqft)
Laminate flooring. Coving. Good range of fitted wall and base units with contrasting countertops. Stainless steel sink and drainer with mixer tap. Low level oven and electric hob with stainless steel overhead extractor hood. Integrated dishwasher. Space for fridge/freezer. Breakfast bar. Doors to dining room, entrance hall and utility room. - 06 - Utility Room
3.05m x 1.63m (4.9 sqm) - 10' x 5' 4” (53 sqft)
Laminate flooring. Space and plumbing for washing machine, tumble drier and freezer. Door to rear garden. - 07 - Landing
Carpeted. Airing cupboard. Loft hatch - loft part boarded and insulated. Fitted ladder. - 08 - Bedroom 1
3.61m x 3.25m (11.7 sqm) - 11' 10” x 10' 7” (126 sqft)
Front aspect. Double. Carpeted. Coving. Range of fitted wardrobes. Door to ensuite shower room. - 09 - Ensuite Shower Room
2.72m x 0.9m (2.4 sqm) - 8' 11” x 2' 11” (26 sqft)
Vinyl flooring. Walls partially tiled. Shower. Wash hand basin. WC. - 10 - Bedroom 2
3.62m x 2.9m (10.4 sqm) - 11' 10” x 9' 6” (112 sqft)
Front aspect. Double. Carpeted. Coving. - 11 - Bedroom 3
3.67m x 2.47m (9 sqm) - 12' x 8' 1” (97 sqft)
Rear aspect. Double. Coving. Carpeted. - 12 - Bedroom 4
3.25m x 2.77m (9 sqm) - 10' 7” x 9' 1” (96 sqft)
Rear aspect. Double. Carpeted. Coving. - 13 - Shower Room
2.5m x 1.69m (4.2 sqm) - 8' 2” x 5' 6” (45 sqft)
Vinyl flooring. Walls partially tiled. Walk in double shower with shower boarding. Wash hand basin. WC. - 14 - Front Garden
Lawn. Pathway leading to rear of property to either side. - 15 - Driveway
Brick sett. Provides off street parking for 2 cars. - 16 - Garage
Double. Electric doors. - 17 - Rear Garden
South east facing. Patio area. Lawn. Mature hedging, trees and shrubs added to the borders. Garden store. Timber fencing marks the boundary and provides privacy. Gated access to front of property either side. Courtesy door to garage. Please note, all dimensions are approximate / maximums and should not be relied upon for the purposes of floor coverings.
Additional Information:
Band D
Band C (69-80)
Entrance Hall
Laminate flooring. Coving. Dado rail. Stairs to the first floor. Understairs cupboard. Doors to cloakroom, lounge and kitchen.
Cloakroom
Laminate flooring. Wash hand basin. WC.
Lounge
4.71m x 3.25m - 15'5” x 10'8”
Carpeted. Coving. Dado rail. Bay window. Fireplace with gas fire. Open to dining room.
Dining Room
3.25m x 3.05m - 10'8” x 10'0”
Carpeted. Coving. Dado rail. Sliding doors to rear garden. Door to kitchen.
Kitchen
3.25m x 3.05m - 10'8” x 10'0”
Laminate flooring. Coving. Good range of fitted wall and base units with contrasting countertops. Stainless steel sink and drainer with mixer tap. Low level oven and electric hob with stainless steel overhead extractor hood. Integrated dishwasher. Space for fridge/freezer. Breakfast bar. Doors to dining room, entrance hall and utility room.
Utility Room
3.05m x 1.63m - 10'0” x 5'4”
Laminate flooring. Space and plumbing for washing machine, tumble drier and freezer. Door to rear garden.
Landing
Carpeted. Airing cupboard. Loft hatch - loft part boarded and insulated. Fitted ladder.
Bedroom 1
3.61m x 3.25m - 11'10” x 10'8”
Front aspect. Double. Carpeted. Coving. Range of fitted wardrobes. Door to ensuite shower room.
Ensuite Shower Room
2.72m x 0.9m - 8'11” x 2'11”
Vinyl flooring. Walls partially tiled. Shower. Wash hand basin. WC.
Bedroom 2
3.62m x 2.9m - 11'11” x 9'6”
Front aspect. Double. Carpeted. Coving.
Bedroom 3
3.67m x 2.47m - 12'0” x 8'1”
Rear aspect. Double. Coving. Carpeted.
Bedroom 4
3.25m x 2.77m - 10'8” x 9'1”
Rear aspect. Double. Carpeted. Coving.
Shower Room
2.5m x 1.69m - 8'2” x 5'7”
Vinyl flooring. Walls partially tiled. Walk in double shower with shower boarding. Wash hand basin. WC.
Front Garden
Lawn. Pathway leading to rear of property to either side.
Driveway
Brick sett. Provides off street parking for 2 cars.
Garage
Double. Electric doors.
Rear Garden
South east facing. Patio area. Lawn. Mature hedging, trees and shrubs added to the borders. Garden store. Timber fencing marks the boundary and provides privacy. Gated access to front of property either side. Courtesy door to garage.
Property info
For more information about this property, please contact
EweMove Sales & Lettings - Beverley, HU17 on +44 1482 763863 * (local rate)
Disclaimer
Property descriptions and related information displayed on this page, with the exclusion of Running Costs data, are marketing materials provided by EweMove Sales & Lettings - Beverley, and do not constitute property particulars. Please contact EweMove Sales & Lettings - Beverley for full details and further information. The Running Costs data displayed on this page are provided by PrimeLocation to give an indication of potential running costs based on various data sources. PrimeLocation does not warrant or accept any responsibility for the accuracy or completeness of the property descriptions, related information or Running Costs data provided here.










































.png)

