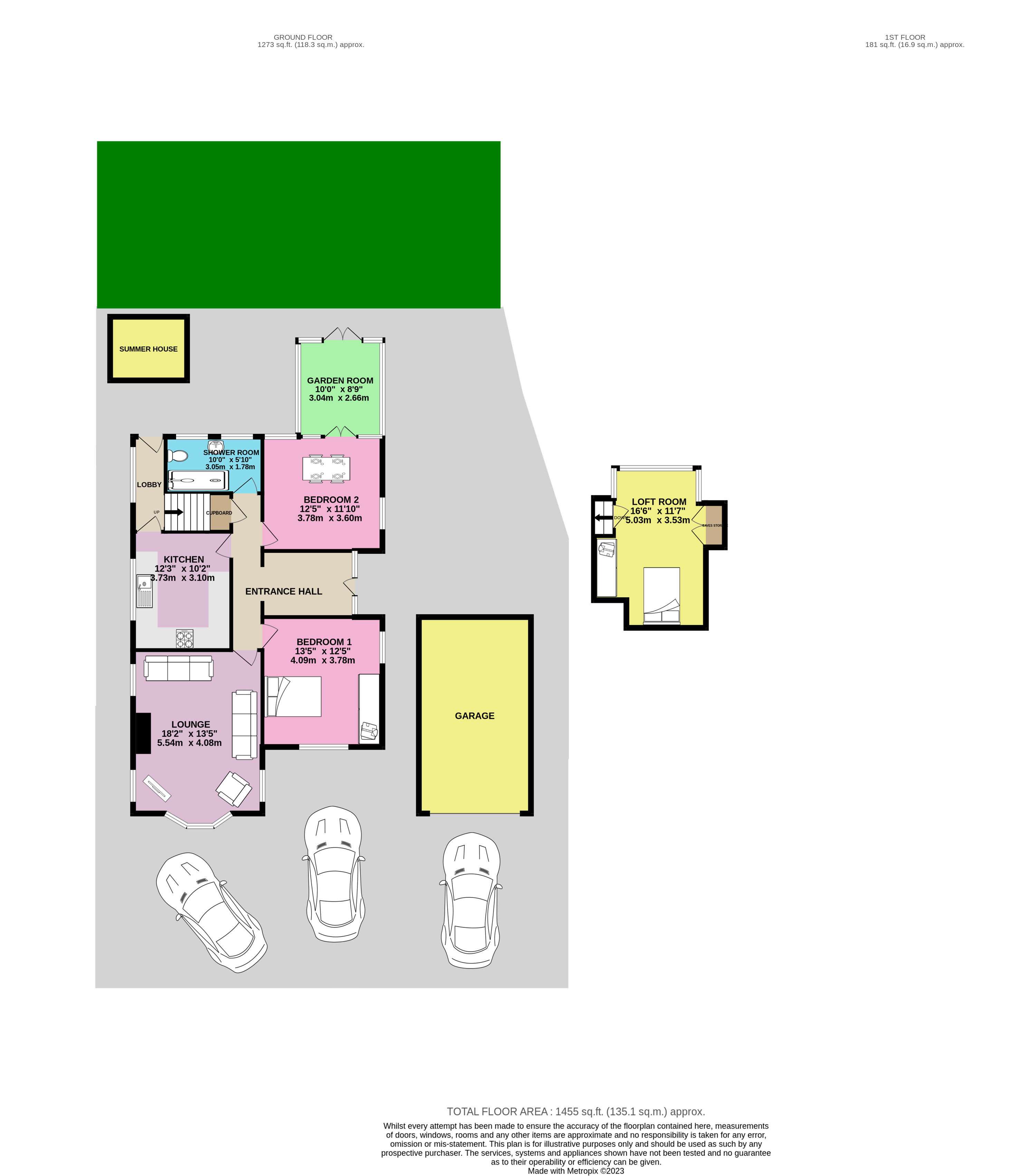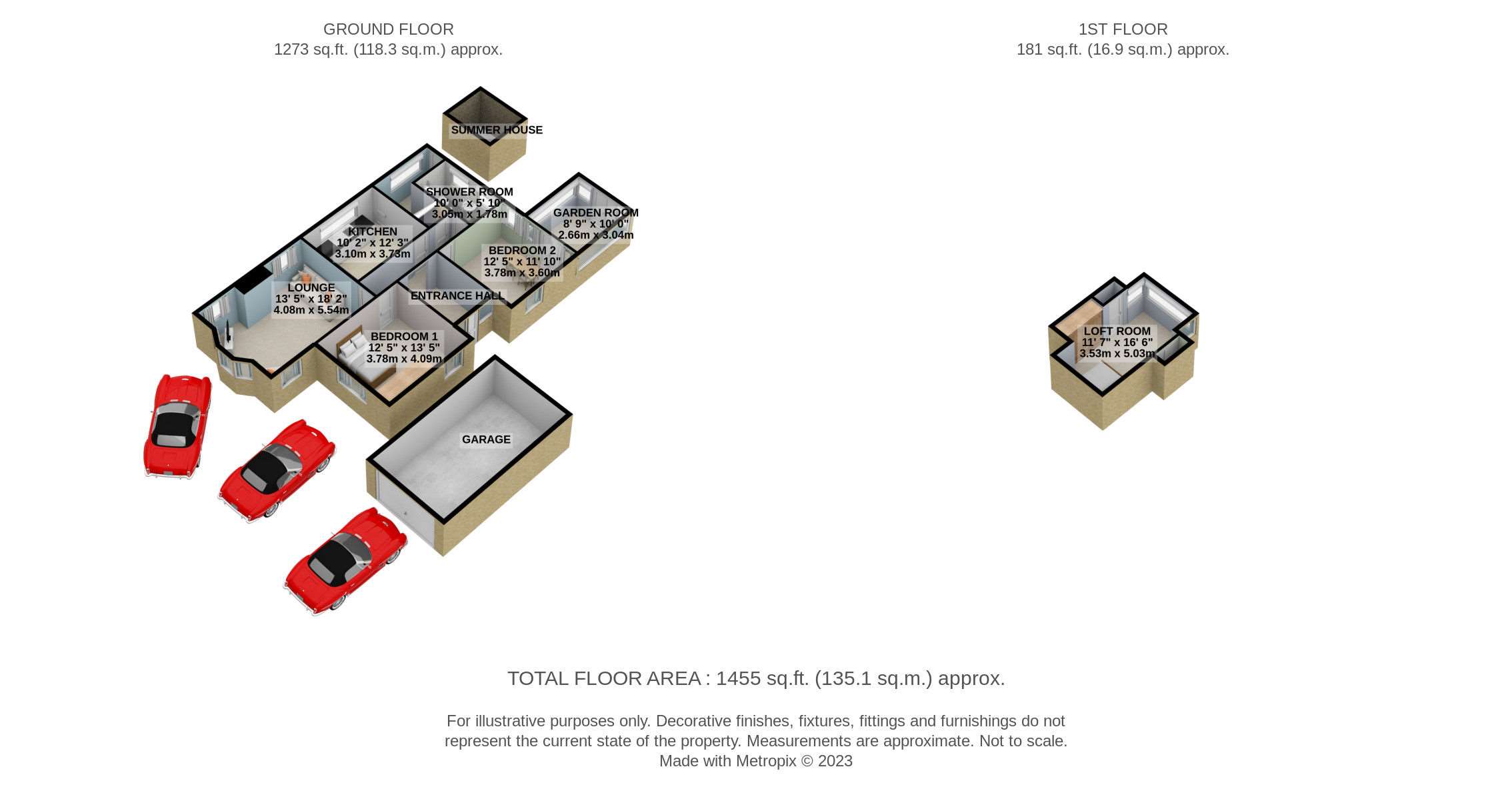Detached bungalow for sale in Thurstan Road, Beverley HU17
* Calls to this number will be recorded for quality, compliance and training purposes.
Property features
- Spacious Detached Home In Highly Sought After Area Within Easy Reach Of The Town Centre
- Private South Facing Rear Garden
- Garage & Ample Driveway Parking
- Spacious Lounge
- Two Double Bedrooms
- School Catchment For Beverley Minster Primary School
- School Catchment For Beverley Grammar School & Beverley High School
- Available With No Onward Chain
- Book Your Viewing With Us Today!
Property description
This detached bungalow is a 10 minute walk into town and just a 2 minute walk to the open pastures of Beverley Westwood. It has two bedrooms, a loft room, spacious lounge, kitchen, shower room, garden room, a south facing rear garden, single garage and ample driveway parking. No onward chain.
Properties in this sought after area do not come to market very often so grab this opportunity before someone else does. Situated on a good size plot this well presented bungalow has much to offer.
A large driveway to the front provides ample parking. You will be pleased to see a single garage if under cover parking is required. The front door is accessed to the side of the property.
Step inside the welcoming entrance hall. Doors lead to the lounge, kitchen, bedrooms 1 and 2 and the shower room.
The lounge is light and airy thanks to the large bay window to the front and the dual aspect windows bringing in plenty of natural light. It is a spacious room leaving plenty of options to set out your furniture as you please. A fireplace with a gas fire creates a focal point to the room.
The kitchen has a good range of fitted wall and base units with contrasting countertops, a 4 ring gas hob with an overhead extractor fan, an eyelevel double oven, sink and drainer with mixer tap, an integrated dishwasher, fridge and freezer and there is space and plumbing for a washing machine. A door leads to the rear lobby. Here you will find the stairs leading to the loft room a door giving access to the rear garden.
The shower room is well presented and comprises of a double walk in shower, a wash hand basin and WC.
Bedroom 1 is to the front aspect. It is a good size double and has a range of fitted wardrobes.
Bedroom 2 is to the rear aspect, also a good size double. This room is versatile and is currently enjoyed as a dining room. Double doors open to the garden room.
The garden room offers a quiet place to relax and unwind, enjoying the views of the rear garden. The roof is insulated making this room a useable room all year round.
The garden is south facing therefore enjoys many hours of sunshine in the warmer months. There is an area of lawn, a patio area - ideal for alfresco dining in the warner months with family and friends and an assortment of mature hedging trees and shrubs add a splash of colour to the borders. A summer house; an extra outdoor room, offers a place to sit back relax and unwind. A shed in the far corner provides storage for your outdoor tools.
The loft room, accessed via the rear lobby, is a versatile room and can be enjoyed in many ways. There is a range of built in wardrobes and eaves storage.
Please take a moment to study our 2 D and 3 D colour floor plans and browse through our photographs. Book your viewing with us today and we will be delighted to show you around.
This home includes:
- 01 - Entrance Hall
Carpeted. Coving. Under stairs cupboard. - 02 - Lounge
5.54m x 4.08m (22.6 sqm) - 18' 2” x 13' 4” (243 sqft)
Carpeted. Coving. Bay window. Dual aspect. Fireplace with gas fire. - 03 - Kitchen
3.73m x 3.1m (11.5 sqm) - 12' 2” x 10' 2” (124 sqft)
Tiled flooring. Good range of fitted wall and base units with contrasting countertops. 4 ring gas hob with over head extractor fan. Eye level double oven. Sink and drainer with mixer tap. Integrated dishwasher, fridge and freezer. Space and plumbing for washing machine. Door to rear lobby. - 04 - Rear Lobby
Quarry tiles. Stairs to loft room. Door to rear garden. - 05 - Bedroom 1
4.09m x 3.78m (15.4 sqm) - 13' 5” x 12' 4” (166 sqft)
Front aspect. Double. Carpeted. Coving. Range of fitted wardrobes. - 06 - Bedroom 2
3.78m x 3.6m (13.6 sqm) - 12' 4” x 11' 9” (146 sqft)
Rear aspect. Double. Carpeted. Coving. Double doors to garden room. Currently used as a dining room. - 07 - Garden Room
3.04m x 2.66m (8 sqm) - 9' 11” x 8' 8” (87 sqft)
Carpeted. Insulated roof. Double doors to garden. - 08 - Shower Room
3.05m x 1.78m (5.4 sqm) - 10' x 5' 10” (58 sqft)
Carpeted. Walls partially tiled. Double shower with shower boarding. Wash hand basin. WC. - 09 - Loft Room
5.03m x 3.53m (17.7 sqm) - 16' 6” x 11' 6” (191 sqft)
Carpeted. Range of fitted wardrobes. Eaves storage. Versatile room for many uses. - 10 - Driveway
Block paved. Provides plenty of parking. - 11 - Garage
Single. Brick built. Electric up and over door. - 12 - Rear Garden
South facing. Lawn. Paving. Mature trees and shrubs to borders. Shed. Summer house. Timber fencing and a brick wall marks the boundary and provides privacy. Please note, all dimensions are approximate / maximums and should not be relied upon for the purposes of floor coverings.
Additional Information:
Band E
Band D (55-68)
Entrance Hall
Carpeted. Coving. Under stairs cupboard.
Lounge
5054m x 4.08m - 16581'4” x 13'5”
Carpeted. Coving. Bay window. Dual aspect. Fireplace with gas fire.
Kitchen
3.73m x 3.1m - 12'3” x 10'2”
Tiled flooring. Good range of fitted wall and base units with contrasting countertops. 4 ring gas hob with over head extractor fan. Eye level double oven. Sink and drainer with mixer tap. Integrated dishwasher, fridge and freezer. Space and plumbing for washing machine. Door to rear lobby.
Rear Lobby
Quarry tiles. Stairs to loft room. Door to rear garden.
Bedroom 1
4.09m x 3.78m - 13'5” x 12'5”
Front aspect. Double. Carpeted. Coving. Range of fitted wardrobes.
Bedroom 2
3.78m x 3.6m - 12'5” x 11'10”
Rear aspect. Double. Carpeted. Coving. Double doors to garden room. Currently used as a dining room.
Garden Room
3.04m x 2.66m - 9'12” x 8'9”
Carpeted. Insulated roof. Double doors to garden.
Shower Room
3.05m x 1.78m - 10'0” x 5'10”
Carpeted. Walls partially tiled. Double shower with shower boarding. Wash hand basin. WC.
Loft Room
5.03m x 3.53m - 16'6” x 11'7”
Carpeted. Range of fitted wardrobes. Eaves storage. Versatile room for many uses.
Driveway
Block paved. Provides plenty of parking.
Garage
Single. Brick built. Electric up and over door.
Rear Garden
South facing. Lawn. Paving. Mature trees and shrubs to borders. Shed. Summer house. Timber fencing and a brick wall marks the boundary and provides privacy.
Property info
For more information about this property, please contact
EweMove Sales & Lettings - Beverley, HU17 on +44 1482 763863 * (local rate)
Disclaimer
Property descriptions and related information displayed on this page, with the exclusion of Running Costs data, are marketing materials provided by EweMove Sales & Lettings - Beverley, and do not constitute property particulars. Please contact EweMove Sales & Lettings - Beverley for full details and further information. The Running Costs data displayed on this page are provided by PrimeLocation to give an indication of potential running costs based on various data sources. PrimeLocation does not warrant or accept any responsibility for the accuracy or completeness of the property descriptions, related information or Running Costs data provided here.







































.png)

