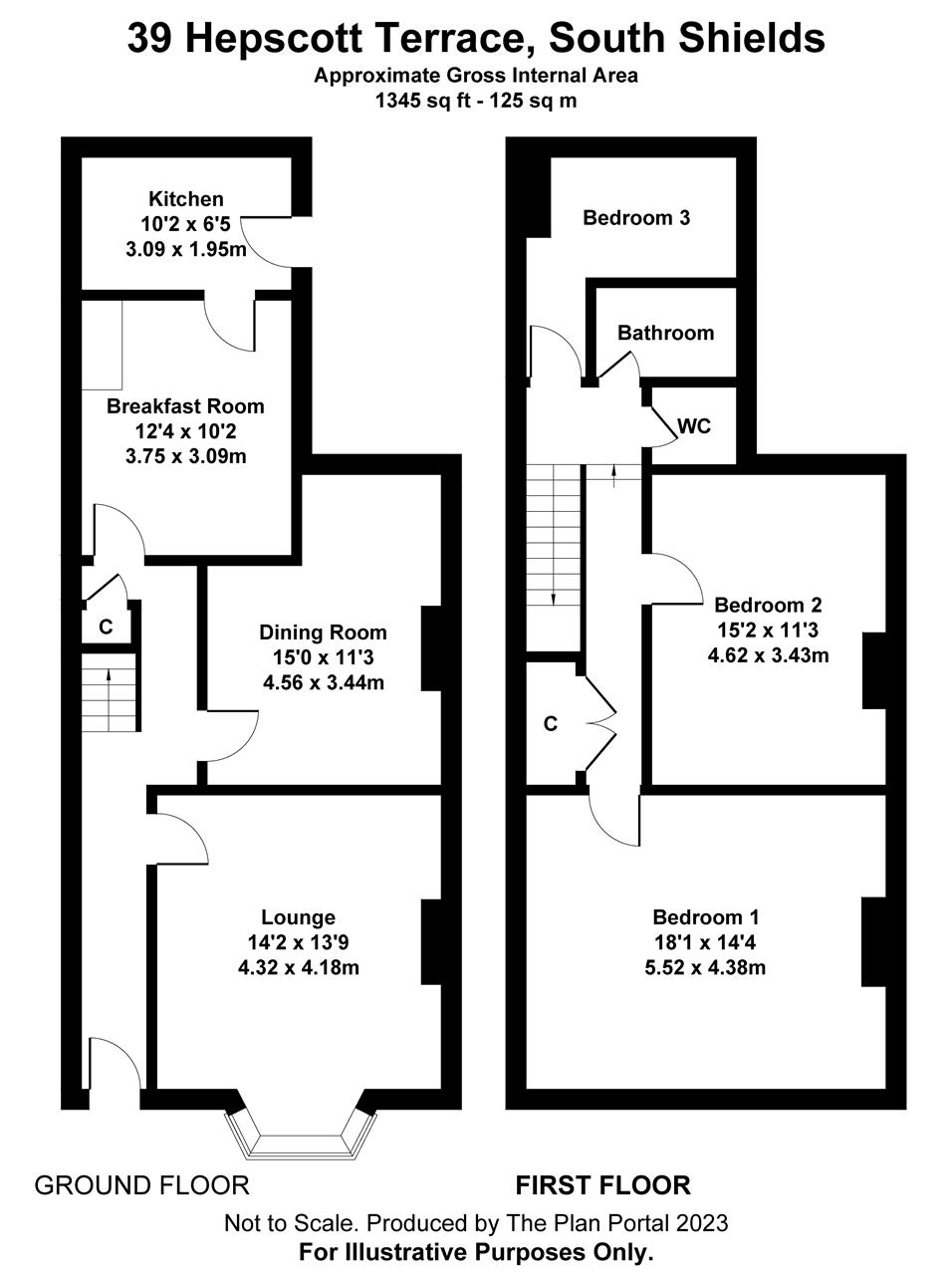Terraced house for sale in Hepscott Terrace, South Shields NE33
* Calls to this number will be recorded for quality, compliance and training purposes.
Property features
- Mid terrace house
- Three bedrooms
- Three reception rooms
- Double glazing/partial central heating
- Period features throughout
- Sought after location
- Freehold
- Council tax band C
- EPC rating D
Property description
This mid terrace house is A rare example of A victorian home which has been thoughtfully and tastefully restored over A number of years to re-create its victorian splendour. There are A number of original features around the property along with replica light switches and other fittings including some fireplaces. The property has been extensively upgraded and there is A high standard of decor throughout reflecting this period residence. The accommodation includes three bedrooms, one of which could easily be split to create A fourth bedroom and there are three reception rooms, A kitchen, bathroom and separate W.C.. Situated in this sought after location close to south tyneside college, parks and metro station this is A one off opportunity to acquire A home with its original elegance restored.
Entrance Lobby/Hall
Part glazed wooden front door, dado rail, vinolay flooring, part glazed wooden inner door opening to the hall with fitted carpet, dado rail, traditional style radiator, understairs cupboard.
Lounge (Front) (4.32m (14' 2")plus bay x 4.18m (13' 9")into alcove)
Solid wood fireplace surround with cast iron inset/tiling and open hearth fireplace, picture rail, ornate moulded plaster ceiling and coving, fitted carpet, upvc double glazed bay window.
Dining Room (Rear) (4.56m (15' 0") x 3.44m (11' 3")into alcove)
Plus bay 2.05m x 1.27m
Oak feature fireplace surround with Victorian style inset/tiles and open solid fuel fireplace, moulded plaster ceiling, picture rail, serving hatch, square bay with double glazed window.
Breakfast Room (Rear) (3.75m (12' 4") x 3.09m (10' 2"))
Light oak fireplace surround with gas stove inset, radiator, fitted carpet, serving hatch, double glazed window.
Kitchen (3.09m (10' 2") x 1.95m (6' 5"))
A range of light oak fitted wall/floor units, single drainer stainless steel sink unit, built in oven/gas hob/concealed overhead extractor hood, radiator, vinolay flooring, plumbing for washer, Baxi gas combination central heating boiler, upvc double glazed window, timber back door.
Stairs/Landing
Carpet runner, balustrade with spindles, built in landing cupboards.
Bedroom No. 1 (Front) (5.52m (18' 1") x 4.38m (14' 4"))
Fireplace surround and cast iron inset, picture rail, three upvc double glazed windows.
Bedroom No. 2 (Rear) (4.62m (15' 2") x 3.43m (11' 3")into alcove)
Fitted carpet, upvc double glazed window, original fireplace surround with cast iron inset/tiles and tiled hearth, picture rail.
Bedroom No. 3 (Offshoot) (2.74m (9' 0") x 2.42m (7' 11") plus door recess)
Upvc double glazed window.
Bathroom (2.09m (6' 10") x 1.79m (5' 10"))
White suite comprising panelled bath, pedestal wash hand basin, part panelled walls, vinolay flooring, twin panelled radiator, Manrose extractor fan, upvc double glazed window.
Separate W.C.
Low level suite, radiator, vinolay flooring, upvc double glazed window.
Exterior
The property has a small forecourt and at the rear yard there is a useful storage shed measuring some 2.33m x 1.91m with plumbed wash basin and additional cold water tap, lighting and upvc double glazed window. There is also a small covered area in the yard with exterior lighting and a single back gate.
Property info
For more information about this property, please contact
Andrew McLean, NE33 on +44 191 499 9547 * (local rate)
Disclaimer
Property descriptions and related information displayed on this page, with the exclusion of Running Costs data, are marketing materials provided by Andrew McLean, and do not constitute property particulars. Please contact Andrew McLean for full details and further information. The Running Costs data displayed on this page are provided by PrimeLocation to give an indication of potential running costs based on various data sources. PrimeLocation does not warrant or accept any responsibility for the accuracy or completeness of the property descriptions, related information or Running Costs data provided here.




























.png)

